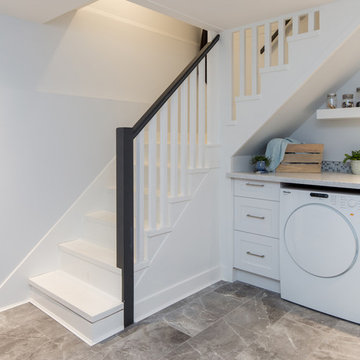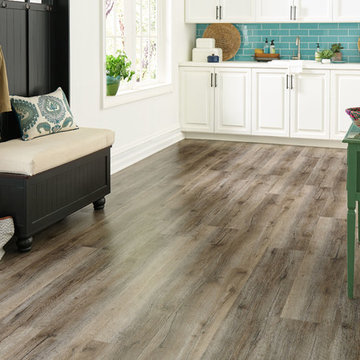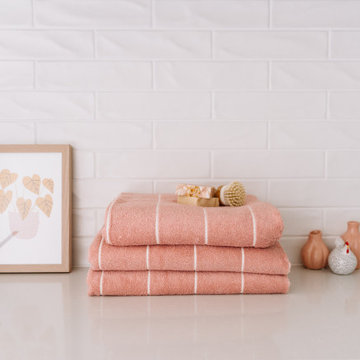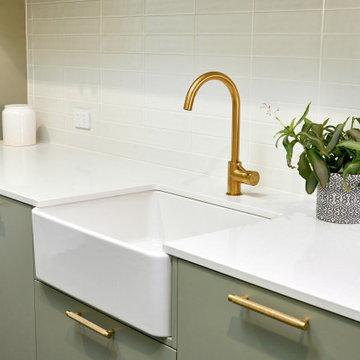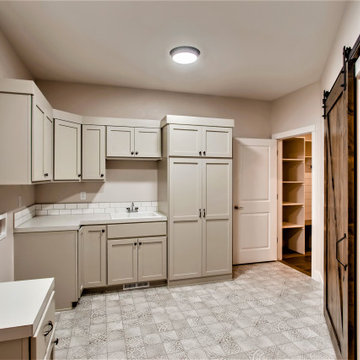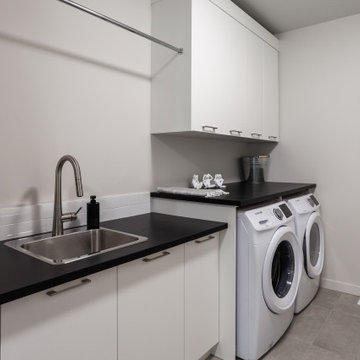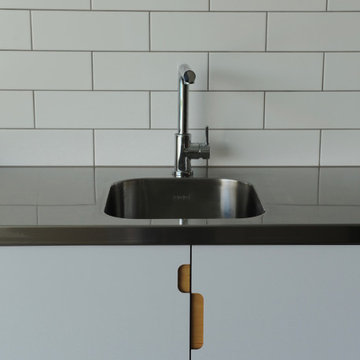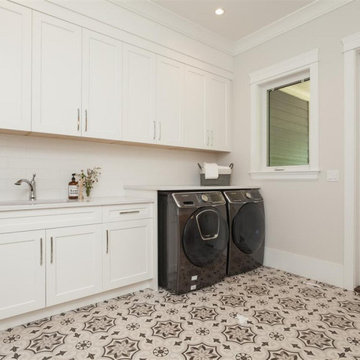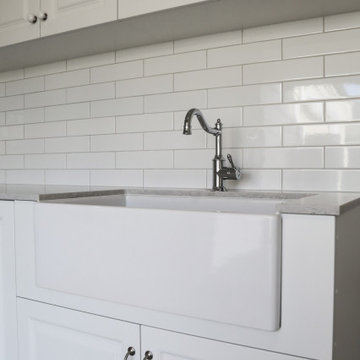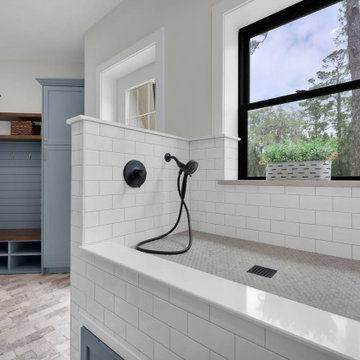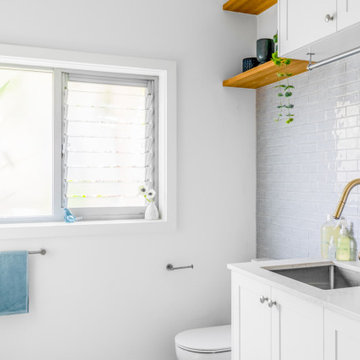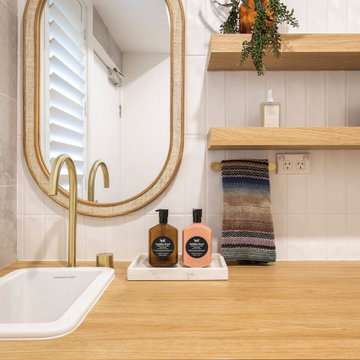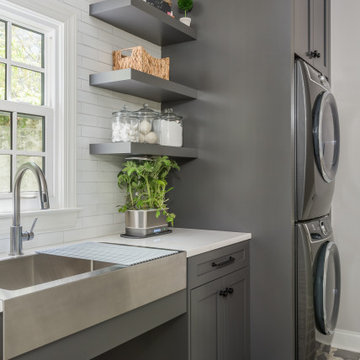Laundry Room Design Ideas with Subway Tile Splashback and Grey Floor
Refine by:
Budget
Sort by:Popular Today
101 - 120 of 260 photos
Item 1 of 3
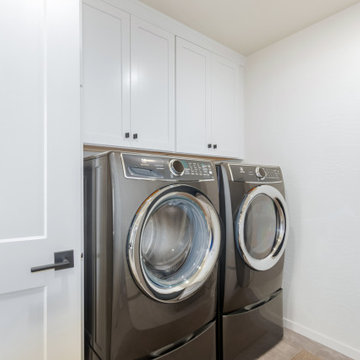
At our San Bernardo project in Scottsdale, we remodeled the kitchen, laundry room, and main living area. We also replaced the flooring throughout to create a cohesive feel.
This kitchen was previously half the size, with the laundry room taking up most of the space. We pushed this area into a different & took advantage of the new larger space with an island that has lots of storage and seating for three.
On the back wall, we used a composite farmhouse sink, and incorporated a pull-out trash. We located the refrigerator on the far-right wall & flanked it with two large pantry cabinets. These have rollouts for easy access to everything. Next, we have the bar area. This is a fun space that continues the subway herringbone backsplash we have throughout the rest of the kitchen. Our client requested we include a beverage fridge in this space for easy access when making drinks. We also added glass & lighting to these upper cabinets to showcase decorative glassware and bottles.
To connect the kitchen to the living & dining room, we created a cutout in the wall across from the island. This gave us the opportunity to add more storage and additional seating.
For contrast throughout the space, we incorporated touches of black. The hardware on the white shaker cabinets are black, as well as the plumbing fixtures and island pendants. Our client was also looking for a pop of color, so we selected an accent island. This blue stain compliments the veining in the quartz countertops which have a slight blue tint. For added interest, we used gold hardware on the island. To tie it all together, our client selected a large format stone look tile that goes throughout the entire home.
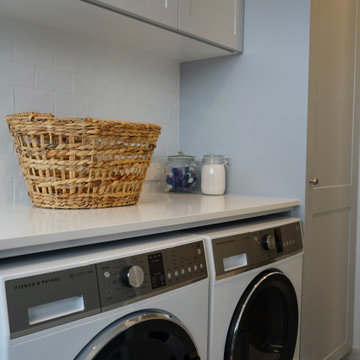
HAMPTONS HAZE
- Custom designed and manufactured cabinetry, featuring two open shelves
- Grey 'shaker' profile doors in satin polyurethane
- 20mm thick benchtop
- Brushed nickel hardware
- Blum hardware
Sheree Bounassif, Kitchens by Emanuel
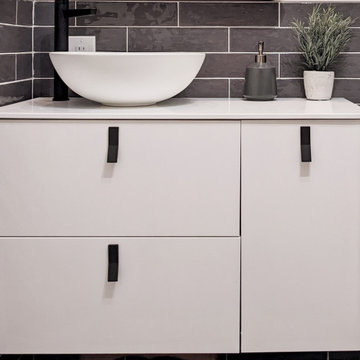
The clients wanted to add a powder room to the main floor. We suggested integrating it in a pre-existing laundry room that was disorganized with a lot of wasted space. We designed the new space with chic bifold doors to close of the washer-dryer, optimised the storage to organise it, and added a gorgeous wall-mounted vanity and toilet. The grey subway tile is a classic choice and yet the whole space feels fresh, modern and on trend. This is now a cute multifunctional space. It is welcoming and very organized!
Materials used:
A modern wall-mounted white matte lacquer vanity, matte solid-surface counter, porcelain vessel sink, round black iron mirror with shelf, solid-core bi-fold doors that hide away the washer-dryer, 12 x 24 Grey porcelain floor tile, 3 x 8 artisanal charcoal grey subway wall tile, white tile grout, black Riobel plumbing and accessories, Industrial-style ceiling light and wall sconce, Sherwin Williams paint
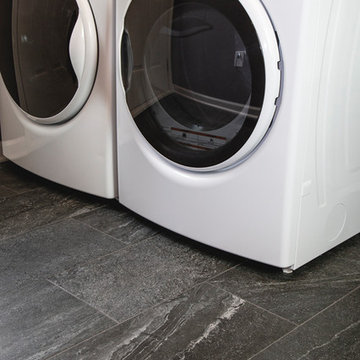
Nemo's Glacier 12×24 porcelain floor tile in Anthracite perfectly complements the dark island countertop. Being a big fan of subway tile, the couple didn’t hesitate when choosing Nemo’s popular 3×12 Cape Cod Ceramic Wall Tile in Eastham Gloss for the backsplash. Bringing together the white and charcoal color palette, the homeowners added a mosaic accent to the backsplash over the range with Nemo's Nambrone Mattone Mosaic, picking up on a little bit of every color throughout the space.
Photos by Megan Lawrence
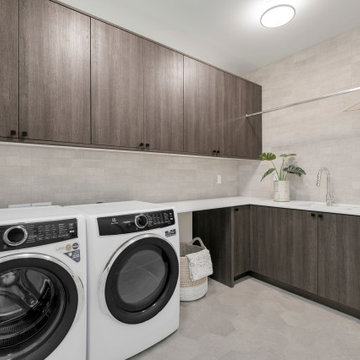
The Harlow's laundry room combines both style and functionality with its white laundry machines, gray cabinets, and black cabinet hardware. The gray cabinets add a touch of sophistication to the space, while the black hardware offers a sleek contrast. The white countertop provides ample workspace for folding and sorting laundry. A silver faucet adds a polished look and ensures convenient access to water. The utility sink serves as a practical feature, allowing for additional cleaning and soaking tasks. The gray subway tile and hexagon tile floor add texture and visual interest to the room. Overall, the Harlow's laundry room is designed to make laundry chores more efficient and enjoyable.
Laundry Room Design Ideas with Subway Tile Splashback and Grey Floor
6

