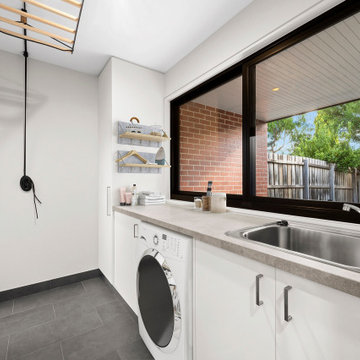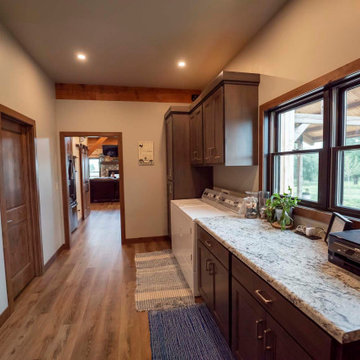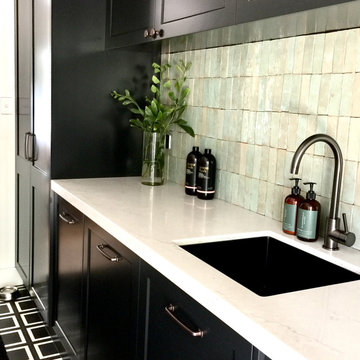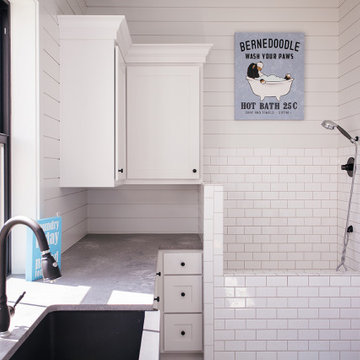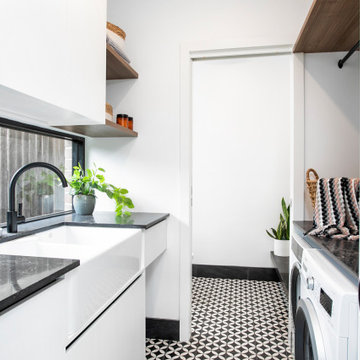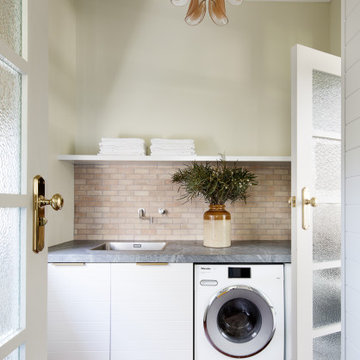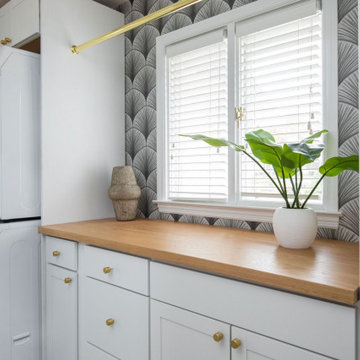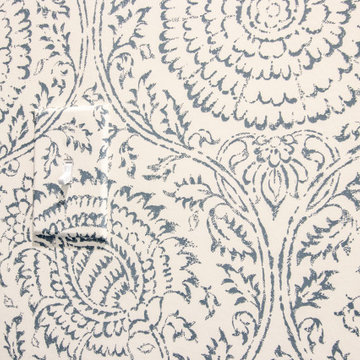Laundry Room Design Ideas with Terra-cotta Splashback and Window Splashback
Refine by:
Budget
Sort by:Popular Today
1 - 20 of 50 photos
Item 1 of 3

The persimmon walls (Stroheim wallpaper by Dana Gibson) coordinate with the blue ceiling - Benjamin Moore’s AF-575 Instinct.
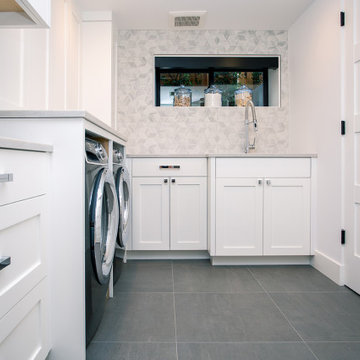
Beautiful laundry room containing hand crafted cabinets with a white finish.

What was originally designed as one room, the laundry has now been designed with two functions - a mud room and laundry room. The existing layout, a 'sea of cupboards' was re-worked to include concealed pull out laundry baskets/bins, a low bench seat with shoe storage below and pigeon holes located above with an integrated clothes drying rail. A full height cupboard was also added for storing essentials such as brooms & ironing boards. An additional double power outlet was incorporated for charging items such as vacuum cleaners.

Camarilla Oak – The Courtier Waterproof Collection combines the beauty of real hardwood with the durability and functionality of rigid flooring. This innovative type of flooring perfectly replicates both reclaimed and contemporary hardwood floors, while being completely waterproof, durable and easy to clean.

Dans ce grand appartement, l’accent a été mis sur des couleurs fortes qui donne du caractère à cet intérieur.
On retrouve un bleu nuit dans le salon avec la bibliothèque sur mesure ainsi que dans la chambre parentale. Cette couleur donne de la profondeur à la pièce ainsi qu’une ambiance intimiste. La couleur verte se décline dans la cuisine et dans l’entrée qui a été entièrement repensée pour être plus fonctionnelle. La verrière d’artiste au style industriel relie les deux espaces pour créer une continuité visuelle.
Enfin, on trouve une couleur plus forte, le rouge terracotta, dans l’espace servant à la fois de bureau et de buanderie. Elle donne du dynamisme à la pièce et inspire la créativité !
Un cocktail de couleurs tendance associé avec des matériaux de qualité, ça donne ça !

Dreaming of a farmhouse life in the middle of the city, this custom new build on private acreage was interior designed from the blueprint stages with intentional details, durability, high-fashion style and chic liveable luxe materials that support this busy family's active and minimalistic lifestyle. | Photography Joshua Caldwell

Tech Lighting, Quartzite countertop, LG Styler Steam Unit, York Wallcoverings
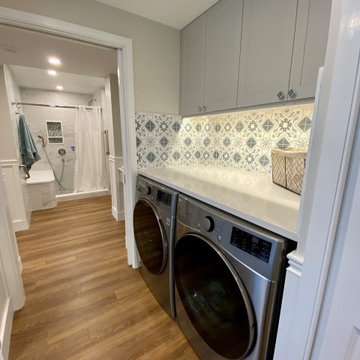
There is a front loading washer and dryer providing for easy access from the wheelchair, although she can stand up at the counter and fold laundry and put other supplies away. The laundry room is open and inviting for easy access and continue on to the Master Bath, separated by a pocket door. There are no door thresholds as the waterproof vinyl floor was placed in the bathroom as well which makes for great bathroom access. There is also wainscoting wall protection that runs the entire hallway for wall safety.
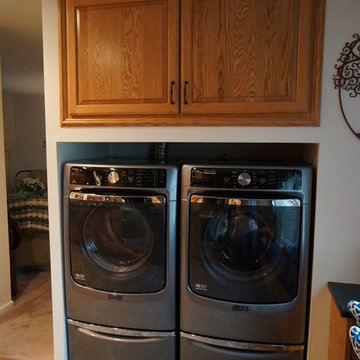
This kitchen renovation brings a taste of the southwest to the Jamison, PA home. The distinctive design and color scheme is brought to life by the beautiful handmade terracotta tiles, which is complemented by the warm wood tones of the kitchen cabinets. Extra features like a dish drawer cabinet, countertop pot filler, built in laundry center, and chimney hood add to both the style and practical elements of the kitchen.
Laundry Room Design Ideas with Terra-cotta Splashback and Window Splashback
1


