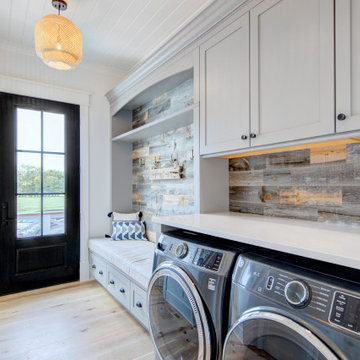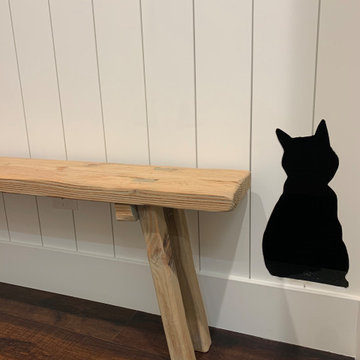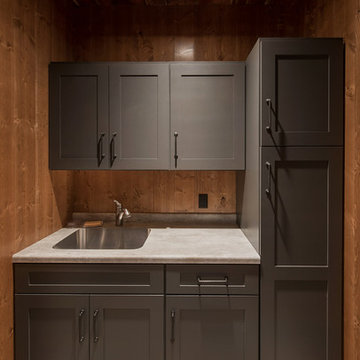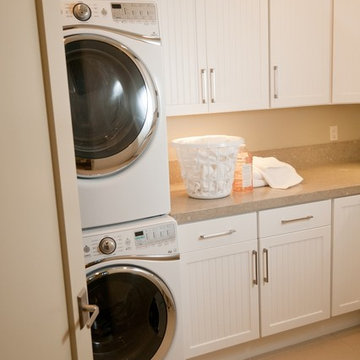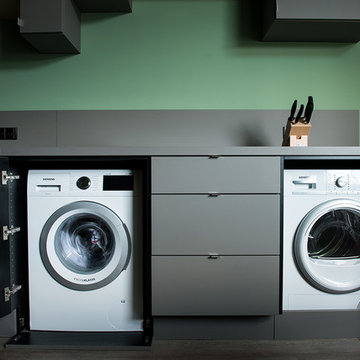Laundry Room Design Ideas with Timber Splashback and Limestone Splashback
Refine by:
Budget
Sort by:Popular Today
41 - 60 of 126 photos
Item 1 of 3

Relocating the kitchen in a whole-house renovation/addition project gave us space for a new pantry and this convenient laundry room.
© Jeffrey Totaro, 2023

Dans cet appartement familial de 150 m², l’objectif était de rénover l’ensemble des pièces pour les rendre fonctionnelles et chaleureuses, en associant des matériaux naturels à une palette de couleurs harmonieuses.
Dans la cuisine et le salon, nous avons misé sur du bois clair naturel marié avec des tons pastel et des meubles tendance. De nombreux rangements sur mesure ont été réalisés dans les couloirs pour optimiser tous les espaces disponibles. Le papier peint à motifs fait écho aux lignes arrondies de la porte verrière réalisée sur mesure.
Dans les chambres, on retrouve des couleurs chaudes qui renforcent l’esprit vacances de l’appartement. Les salles de bain et la buanderie sont également dans des tons de vert naturel associés à du bois brut. La robinetterie noire, toute en contraste, apporte une touche de modernité. Un appartement où il fait bon vivre !

By simply widening arch ways and removing a door opening, we created a nice open flow from the mud room right through to the laundry area. The space opened to a welcoming area to keep up with the laundry for a family of 6 along with a planning space and a mini office/craft/wrapping desk.

Thinking of usage and purpose to bring a new clean laundry room update to this home. Lowered appliance to build a high counter for folding with a nice bit of light to make it feel easy. Walnut shelf ties to kitchen area while providing an easy way to hang laundry.

Who wouldn't want to do laundry here. So much space. Butcher block countertop for folding clothes. The floor is luxury vinyl tile.
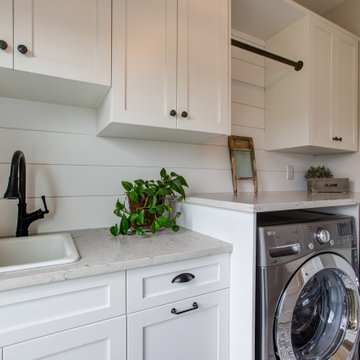
Every detail, and every area of this home was important and got our full attention. The laundry room, nicer than some kitchens, features a wall of custom cabinets for ample storage, quartz countertops, bar sink and vintage vinyl flooring.

Customized cabinetry is used in this drop zone area in the laundry/mudroom to accommodate a kimchi refrigerator. Design and construction by Meadowlark Design + Build in Ann Arbor, Michigan. Professional photography by Sean Carter.
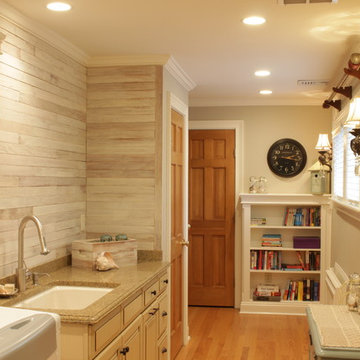
Laundry room with accent wall made from reclaimed wood. and farmhouse pieces.
We then painted a new color palette to blend with the accent wall.
Photo Credit: N. Leonard
Laundry Room Design Ideas with Timber Splashback and Limestone Splashback
3





