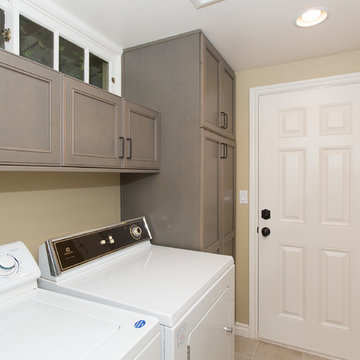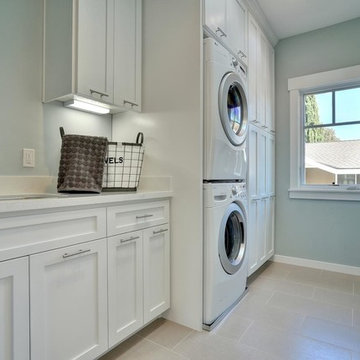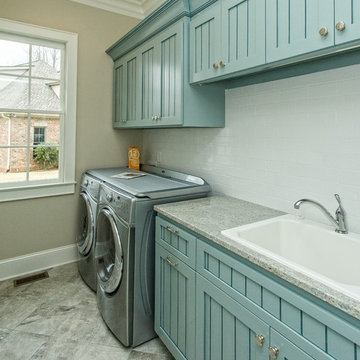Laundry Room Design Ideas with Travertine Floors and Porcelain Floors
Refine by:
Budget
Sort by:Popular Today
121 - 140 of 9,440 photos
Item 1 of 3
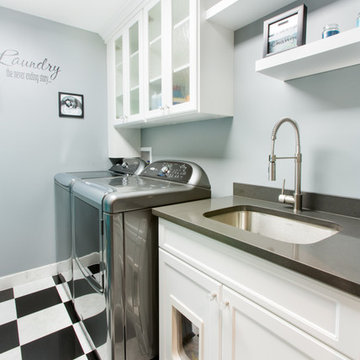
Clean and organized laundry room space. Floating shelves & glass cabinet doors give an open feeling to the room.
Cabinets finished in white thermafoil components.
Bill Curran-Owner and Designer for Closet Organizing Systems
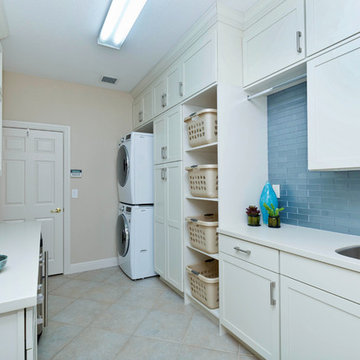
Roseanne Valenza Photography
Had the pleasure to work on this beauty over the years. Check out the before and after gallery to see the the dramatic transformations that took place.
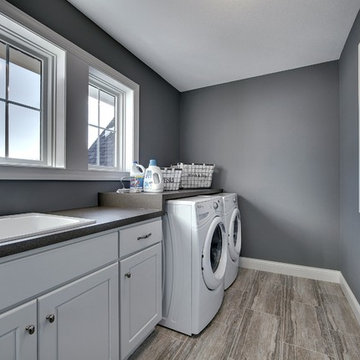
Side by side washer and dryer fit perfectly underneath the counter.
Photography by Spacecrafting.

Peak Construction & Remodeling, Inc.
Orland Park, IL (708) 516-9816

In the mudroom, a wall of cubbies, including show storage, welcomes the family from the side entrance. Neal's Design Remodel

This master bath was dark and dated. Although a large space, the area felt small and obtrusive. By removing the columns and step up, widening the shower and creating a true toilet room I was able to give the homeowner a truly luxurious master retreat. (check out the before pictures at the end) The ceiling detail was the icing on the cake! It follows the angled wall of the shower and dressing table and makes the space seem so much larger than it is. The homeowners love their Nantucket roots and wanted this space to reflect that.

Created from a former breezeway this laundry room and mudroom is bright and cheery,
Photos by Susan Gilmore
Laundry Room Design Ideas with Travertine Floors and Porcelain Floors
7


