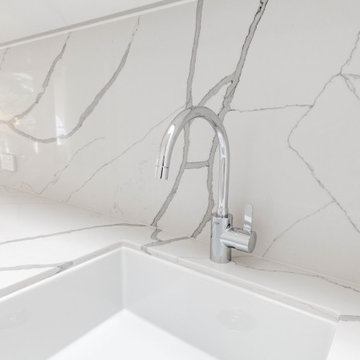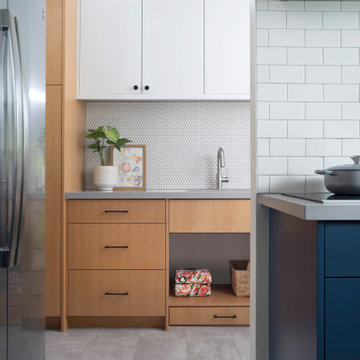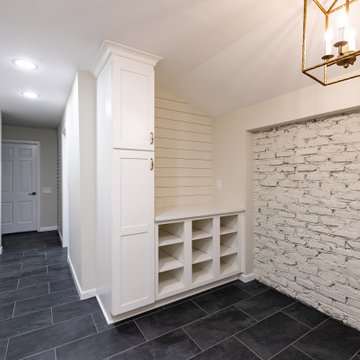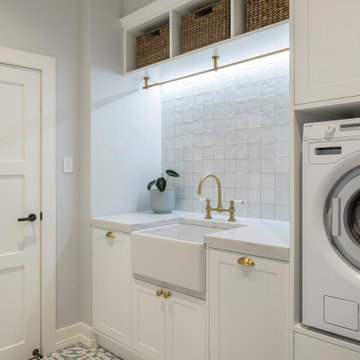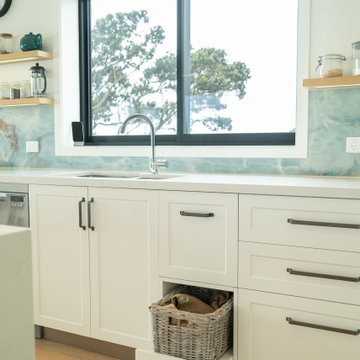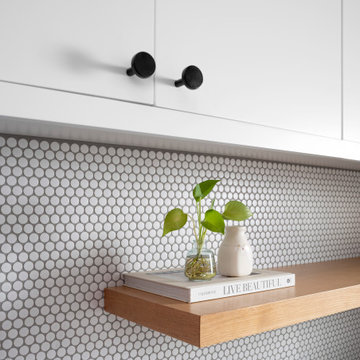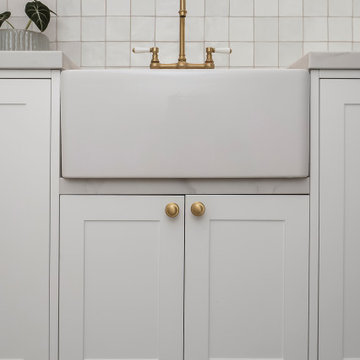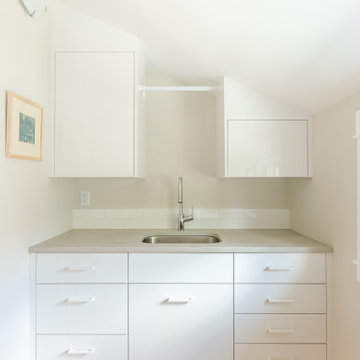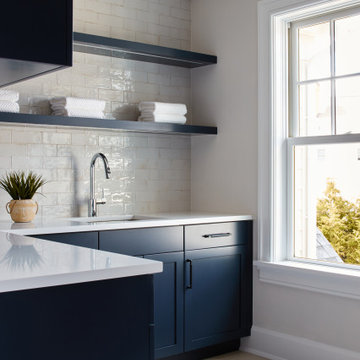Laundry Room Design Ideas with Vaulted
Refine by:
Budget
Sort by:Popular Today
61 - 80 of 123 photos
Item 1 of 3

Inspired by sandy shorelines on the California coast, this beachy blonde vinyl floor brings just the right amount of variation to each room. With the Modin Collection, we have raised the bar on luxury vinyl plank. The result is a new standard in resilient flooring. Modin offers true embossed in register texture, a low sheen level, a rigid SPC core, an industry-leading wear layer, and so much more.
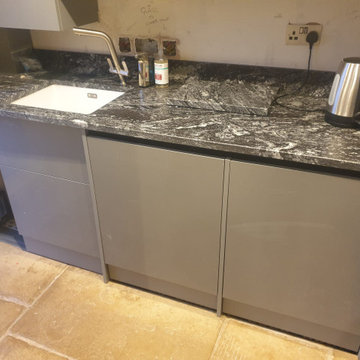
This is one of our favourites from the Volpi range. Charcoal stone effect tall cabinets mixed with Dust Grey base units. The worktops are Sensa - Black Beauty by Cosentino.
We then added COB LED lights along the handle profiles and plinths.
Notice the secret cupboard in the utility room for hiding away the broom and vacuum cleaner.
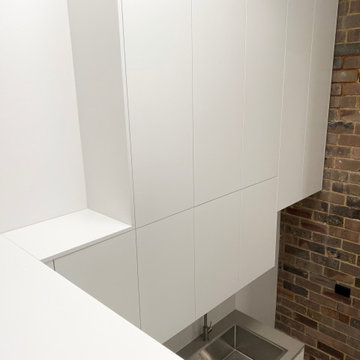
Not your usual laundry space! In the middle of the house where you look down into the laundry from the upper bedroom hallway. At least you can throw your dirty laundry straight into the machine from up there!
Clean lines, modern look, lots of storage and bench space!
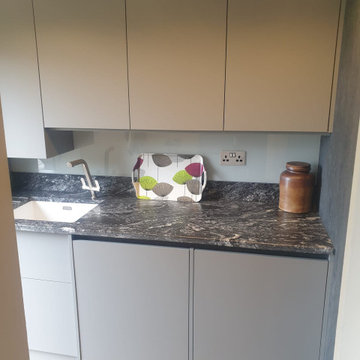
This is one of our favourites from the Volpi range. Charcoal stone effect tall cabinets mixed with Dust Grey base units. The worktops are Sensa - Black Beauty by Cosentino.
We then added COB LED lights along the handle profiles and plinths.
Notice the secret cupboard in the utility room for hiding away the broom and vacuum cleaner.

A local Corvallis family contacted G. Christianson Construction looking to build an accessory dwelling unit (commonly known as an ADU) for their parents. The family was seeking a rustic, cabin-like home with one bedroom, a generous closet, a craft room, a living-in-place-friendly bathroom with laundry, and a spacious great room for gathering. This 896-square-foot home is built only a few dozen feet from the main house on this property, making family visits quick and easy. Our designer, Anna Clink, planned the orientation of this home to capture the beautiful farm views to the West and South, with a back door that leads straight from the Kitchen to the main house. A second door exits onto the South-facing covered patio; a private and peaceful space for watching the sunrise or sunset in Corvallis. When standing at the center of the Kitchen island, a quick glance to the West gives a direct view of Mary’s Peak in the distance. The floor plan of this cabin allows for a circular path of travel (no dead-end rooms for a user to turn around in if they are using an assistive walking device). The Kitchen and Great Room lead into a Craft Room, which serves to buffer sound between it and the adjacent Bedroom. Through the Bedroom, one may exit onto the private patio, or continue through the Walk-in-Closet to the Bath & Laundry. The Bath & Laundry, in turn, open back into the Great Room. Wide doorways, clear maneuvering space in the Kitchen and bath, grab bars, and graspable hardware blend into the rustic charm of this new dwelling. Rustic Cherry raised panel cabinetry was used throughout the home, complimented by oiled bronze fixtures and lighting. The clients selected durable and low-maintenance quartz countertops, luxury vinyl plank flooring, porcelain tile, and cultured marble. The entire home is heated and cooled by two ductless mini-split units, and good indoor air quality is achieved with wall-mounted fresh air units.
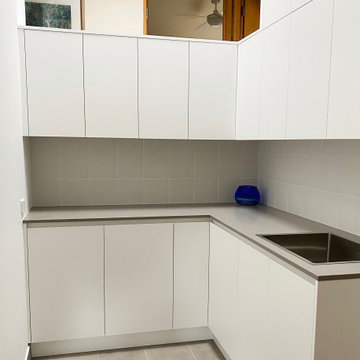
Not your usual laundry space! In the middle of the house where you look down into the laundry from the upper bedroom hallway. At least you can throw your dirty laundry straight into the machine from up there!
Clean lines, modern look, lots of storage and bench space!
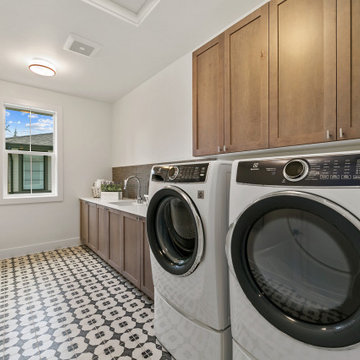
The Madrid's laundry room combines functionality and style. White laundry machines provide the necessary appliances for handling laundry tasks. The white and black tiles on the floor add a touch of visual interest and a sleek look to the room. White windows allow natural light to brighten the space. Silver cabinet hardware adds a subtle metallic accent to the wooden distressed cabinets, providing both functionality and aesthetic appeal. A white countertop offers a clean and practical surface for folding and organizing laundry. The Madrid's laundry room is a well-designed and efficient space for taking care of laundry needs.

Terrific laundry room with new double hung window with grilles we installed. This great new white window lets in lots of light and offers excellent energy efficiency in this large laundry and utility room. Find out more about getting new windows installed in your home from Renewal by Andersen of Georgia, serving the entire state.
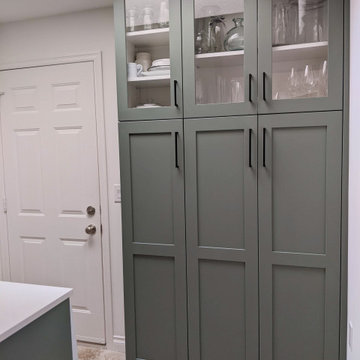
Transitional kitchen with custom cabinets in a custom green colour with matte black pulls, quartz countertops and ceramic subway tile backsplash. Floors are existing to the home.
Laundry Room Design Ideas with Vaulted
4
