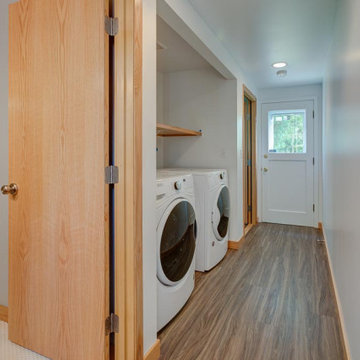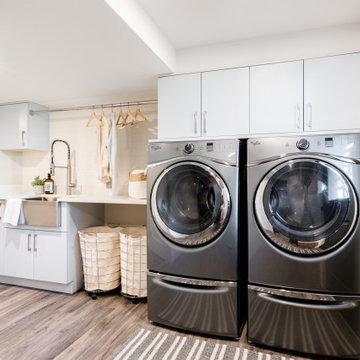Laundry Room Design Ideas with Vinyl Floors and Terra-cotta Floors
Refine by:
Budget
Sort by:Popular Today
81 - 100 of 2,281 photos
Item 1 of 3

We love to do work on homes like this one! Like many in the Baton Rouge area, this 70's ranch style was in need of an update. As you walked in through the front door you were greeted by a small quaint foyer, to the right sat a dedicated formal dining, which is now a keeping/breakfast area. To the left was a small closed off den, now a large open dining area. The kitchen was segregated from the main living space which was large but secluded. Now, all spaces interact seamlessly across one great room. The couple cherishes the freedom they have to travel between areas and host gatherings. What makes these homes so great is the potential they hold. They are often well built and constructed simply, which allows for large and impressive updates!
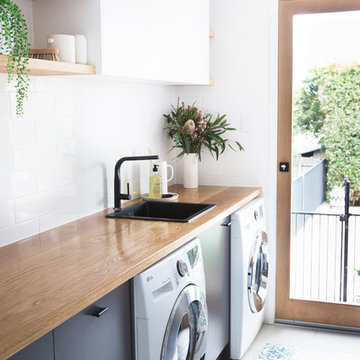
Custom laundry room designed and crafted by RAW Sunshine Coast. Featuring solid timber benchtops, matte black tap ware, dark lower cabinetry and textured white overhead cabinetry.
Photo: Venita Wilson

Keeping the existing cabinetry but repinting it we were able to put butcher block countertops on for workable space.

CMI Construction completed a full remodel on this Beaver Lake ranch style home. The home was built in the 1980's and the owners wanted a total update. An open floor plan created more space for entertaining and maximized the beautiful views of the lake. New windows, flooring, fixtures, and led lighting enhanced the homes modern feel and appearance.
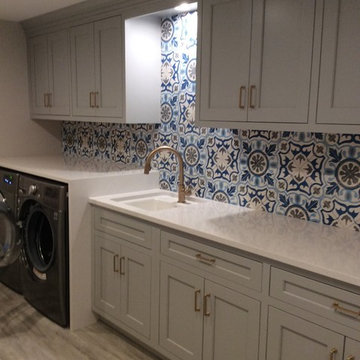
Stylish basement laundry room with custom cabinetry by Showplace, white quartz countertops, LVT flooring, cement backsplash tile and brushed brass hardware.

Basement laundry idea that incorporates a double utility sink and enough cabinetry for storage purpose.

Inspired by sandy shorelines on the California coast, this beachy blonde vinyl floor brings just the right amount of variation to each room. With the Modin Collection, we have raised the bar on luxury vinyl plank. The result is a new standard in resilient flooring. Modin offers true embossed in register texture, a low sheen level, a rigid SPC core, an industry-leading wear layer, and so much more.

Rich "Adriatic Sea" blue cabinets with matte black hardware, white formica countertops, matte black faucet and hardware, floor to ceiling wall cabinets, vinyl plank flooring, and separate toilet room.
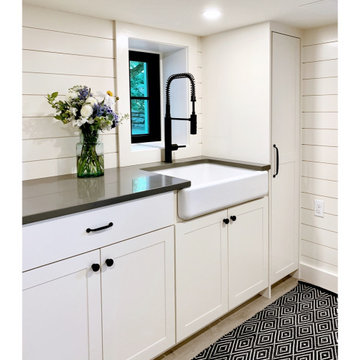
You would never know that this light and airy laundry room is in the basement of a historic house. With the right proportions on custom cabinetry Fritz Carpentry & Contracting was able to make this tight space feel open while maintaining functionality. Overlay, shaker cabinets handcrafted by Fritz Carpentry & Contracting are complimented by custom shiplap and a floating walnut wall shelf.
Laundry Room Design Ideas with Vinyl Floors and Terra-cotta Floors
5







