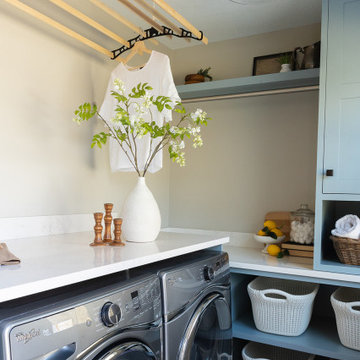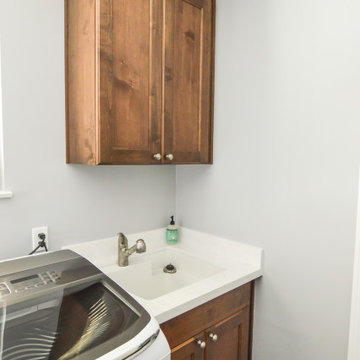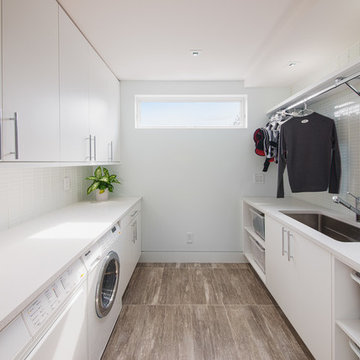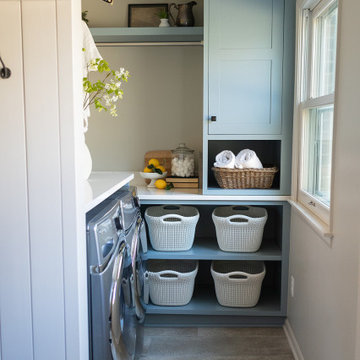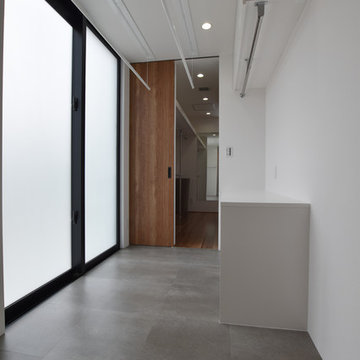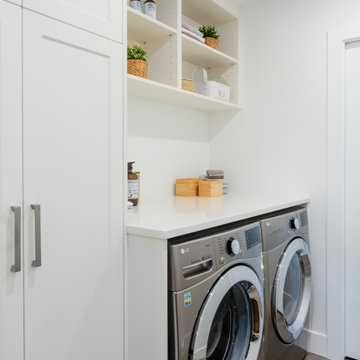Laundry Room Design Ideas with Vinyl Floors and White Benchtop
Refine by:
Budget
Sort by:Popular Today
41 - 60 of 367 photos
Item 1 of 3

Laundry room Concept, modern farmhouse, with farmhouse sink, wood floors, grey cabinets, mini fridge in Powell
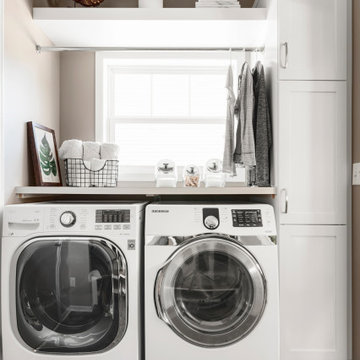
This family with young boys needed help with their cramped and crowded Laundry/Mudroom.
By removing a shallow depth pantry closet in the Kitchen, we gained square footage in the Laundry Room to add a bench for setting backpacks on and cabinetry above for storage of outerwear. Coat hooks make hanging jackets and coats up easy for the kids. Luxury vinyl flooring that looks like tile was installed for its durability and comfort to stand on.
On the opposite wall, a countertop was installed over the washer and dryer for folding clothes, but it also comes in handy when the family is entertaining, since it’s adjacent to the Kitchen. A tall cabinet and floating shelf above the washer and dryer add additional storage and completes the look of the room. A pocket door replaces a swinging door that hindered traffic flow through this room to the garage, which is their primary entry into the home.
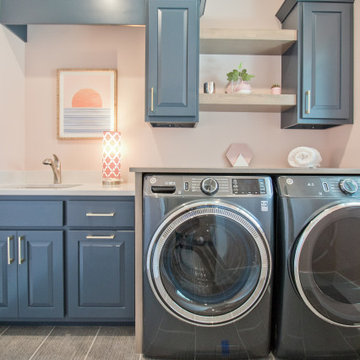
If you'd like to know the brand/color/style of a Floor & Home product used in this project, submit a product inquiry request here: bit.ly/_ProductInquiry
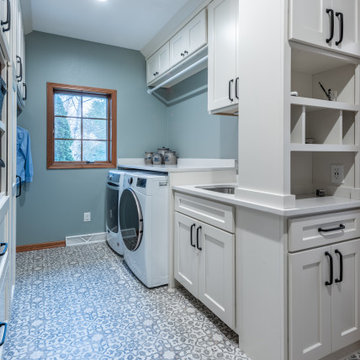
The cramped, messy everyday entrance from the garage was a hodgepodge of doors. There were no storage areas for everyday items, and the laundry layout was terrible
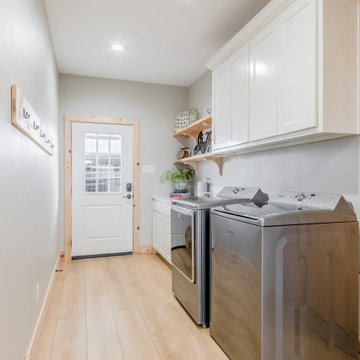
he Modin Rigid luxury vinyl plank flooring collection is the new standard in resilient flooring. Modin Rigid offers true embossed-in-register texture, creating a surface that is convincing to the eye and to the touch; a low sheen level to ensure a natural look that wears well over time; four-sided enhanced bevels to more accurately emulate the look of real wood floors; wider and longer waterproof planks; an industry-leading wear layer; and a pre-attached underlayment.

The homeowners requested more storage and a place to fold in their reconfigured laundry room.

The existing cabinets in the laundry room were painted. New LVP floors, countertops, and tile backsplash update the space.
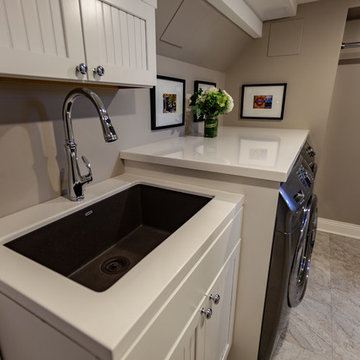
Tired of doing laundry in an unfinished rugged basement? The owners of this 1922 Seward Minneapolis home were as well! They contacted Castle to help them with their basement planning and build for a finished laundry space and new bathroom with shower.
Changes were first made to improve the health of the home. Asbestos tile flooring/glue was abated and the following items were added: a sump pump and drain tile, spray foam insulation, a glass block window, and a Panasonic bathroom fan.
After the designer and client walked through ideas to improve flow of the space, we decided to eliminate the existing 1/2 bath in the family room and build the new 3/4 bathroom within the existing laundry room. This allowed the family room to be enlarged.
Plumbing fixtures in the bathroom include a Kohler, Memoirs® Stately 24″ pedestal bathroom sink, Kohler, Archer® sink faucet and showerhead in polished chrome, and a Kohler, Highline® Comfort Height® toilet with Class Five® flush technology.
American Olean 1″ hex tile was installed in the shower’s floor, and subway tile on shower walls all the way up to the ceiling. A custom frameless glass shower enclosure finishes the sleek, open design.
Highly wear-resistant Adura luxury vinyl tile flooring runs throughout the entire bathroom and laundry room areas.
The full laundry room was finished to include new walls and ceilings. Beautiful shaker-style cabinetry with beadboard panels in white linen was chosen, along with glossy white cultured marble countertops from Central Marble, a Blanco, Precis 27″ single bowl granite composite sink in cafe brown, and a Kohler, Bellera® sink faucet.
We also decided to save and restore some original pieces in the home, like their existing 5-panel doors; one of which was repurposed into a pocket door for the new bathroom.
The homeowners completed the basement finish with new carpeting in the family room. The whole basement feels fresh, new, and has a great flow. They will enjoy their healthy, happy home for years to come.
Designed by: Emily Blonigen
See full details, including before photos at https://www.castlebri.com/basements/project-3378-1/

Stacked washer deyer custom beige shaker cabinets sw feldspar pottery; undermount farmhouse sink with apron front and drip edge
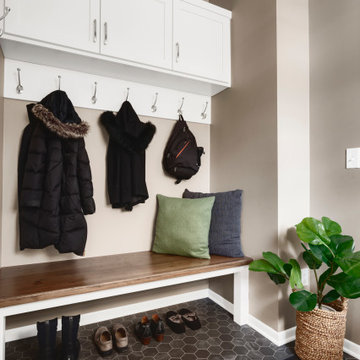
This family with young boys needed help with their cramped and crowded Laundry/Mudroom.
By removing a shallow depth pantry closet in the Kitchen, we gained square footage in the Laundry Room to add a bench for setting backpacks on and cabinetry above for storage of outerwear. Coat hooks make hanging jackets and coats up easy for the kids. Luxury vinyl flooring that looks like tile was installed for its durability and comfort to stand on.
On the opposite wall, a countertop was installed over the washer and dryer for folding clothes, but it also comes in handy when the family is entertaining, since it’s adjacent to the Kitchen. A tall cabinet and floating shelf above the washer and dryer add additional storage and completes the look of the room. A pocket door replaces a swinging door that hindered traffic flow through this room to the garage, which is their primary entry into the home.
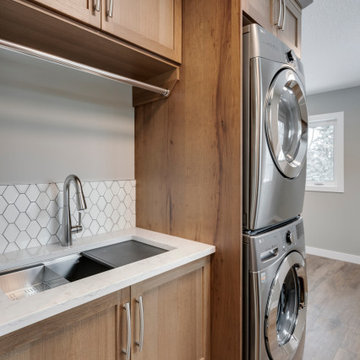
This whole home renovation was designed to create a cozy and warm space. With rich colours and an open concept floor plan - this home is the perfect oasis.
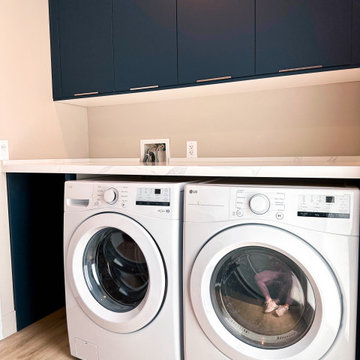
Step into a room that's been thoughtfully designed to serve multiple purposes, where functionality meets style. This is not just a laundry room; it's a dual-purpose space that also functions as a mudroom, seamlessly blending convenience and elegance.
Adding an exterior door serves a dual role, allowing easy access to the outdoors and transforming this space into a mudroom. It's the perfect gateway for the family, offering a dedicated area to kick off muddy shoes and hang up coats before entering the home.
Custom blue cabinets take center stage, adding storage and personality to the room. These cabinets are more than just practical; the rich blue hue brings character and charm to the space. With storage solutions that are as functional as they are visually pleasing, this room becomes a hub of efficiency.
The utility sink is a workhorse in this space, making laundry tasks a breeze. Whether handwashing delicate garments or tackling dirty outdoor gear, this sink is a versatile addition that ensures that every chore is quickly completed.
As you explore the images, you'll appreciate this dual-purpose room's fusion of design and functionality. It's a space that caters to the practical needs of a laundry room while providing the convenience and style of a mudroom. This is where daily routines meet seamless organization, making it a hub of efficiency for the modern family.
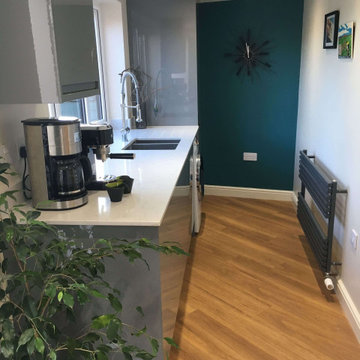
We converted the far end of the existing garage into a stunning utility room, which flows from the new kitchen as part of a larger home renovation project. By 'stealing' 2 metres of the garage we have created a really useful space with views over the garden and access both to the garden and the garage from the house.
Laundry Room Design Ideas with Vinyl Floors and White Benchtop
3
