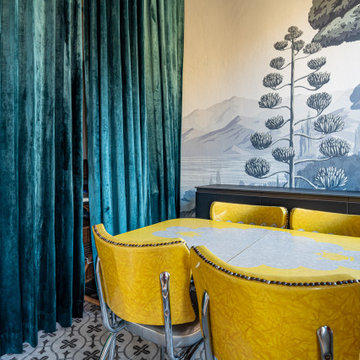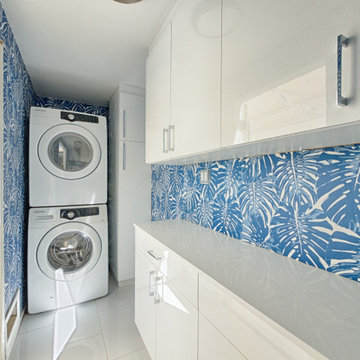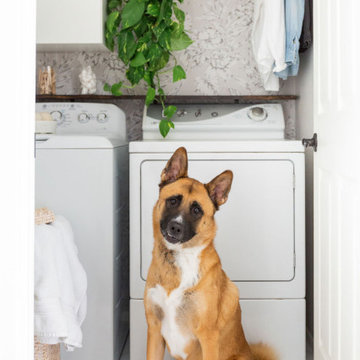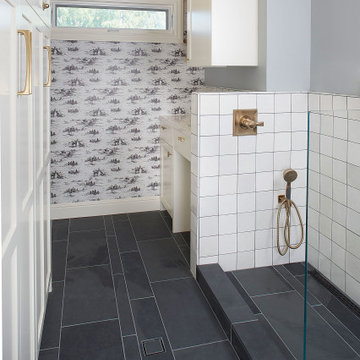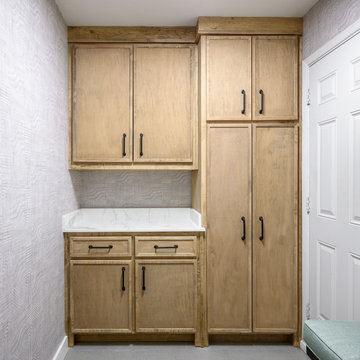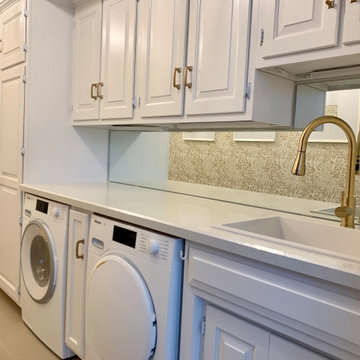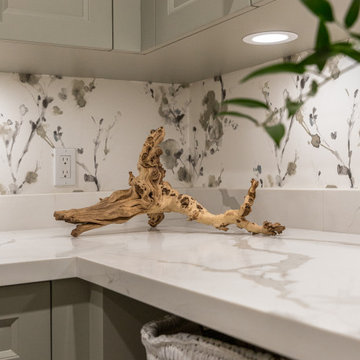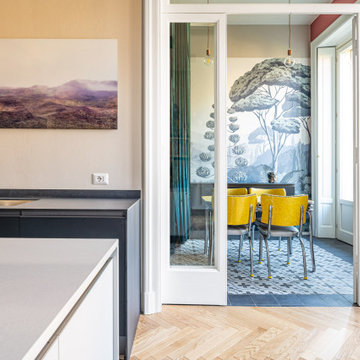Laundry Room Design Ideas with Wallpaper
Refine by:
Budget
Sort by:Popular Today
21 - 40 of 109 photos
Item 1 of 3
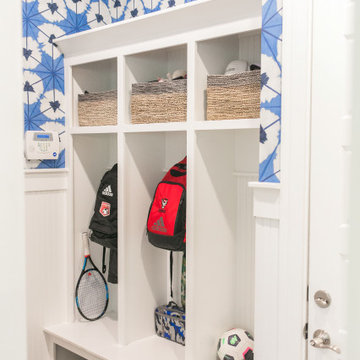
An space otherwise just used as a way to get from point A to point B gets a fun an easy update with colorful and modern wallpaper and a rug built to withstand the wear and tear of two kids and 2 dogs!

2階の階段を上がったところに広がる洗濯コーナー。左に見える引き戸が浴室につながる。「この場所で洗濯をして室内干しも最小限の移動で行えます。その後カウンターでたたむことができます。クローゼットも2階にあって、便利です」と奥様は喜びます。
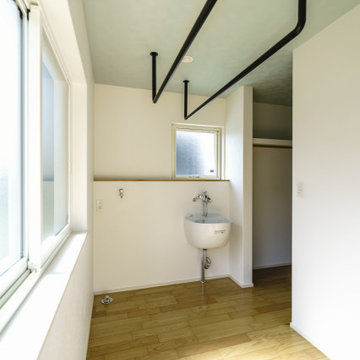
将来までずっと暮らせる平屋に住みたい。
キャンプ用品や山の道具をしまう土間がほしい。
お気に入りの場所は軒が深めのつながるウッドデッキ。
南側には沢山干せるサンルームとスロップシンク。
ロフトと勾配天井のリビングを繋げて遊び心を。
4.5畳の和室もちょっと休憩するのに丁度いい。
家族みんなで動線を考え、快適な間取りに。
沢山の理想を詰め込み、たったひとつ建築計画を考えました。
そして、家族の想いがまたひとつカタチになりました。
家族構成:夫婦30代+子供1人
施工面積:104.34㎡ ( 31.56 坪)
竣工:2021年 9月

This home renovation project included a complete gut and reorganization of the main floor, removal of large chimney stack in the middle of the dining room, bringing floors all to same level, moving doors, adding guest bath, master closet, corner fireplace and garage. The result is this beautiful, open, spacious main floor with new kitchen, dining room, living room, master bedroom, master bath, guest bath, laundry room and flooring throughout.
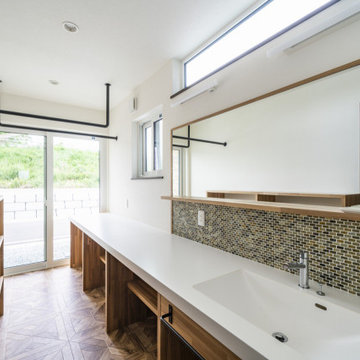
光や風が通りぬけるリビングでゆったりくつろぎたい。
勾配天井にしてより開放的なリビングをつくった。
スチール階段はそれだけでかっこいいアクセントに。
ウォールナットをたくさんつかって落ち着いたコーディネートを。
毎日の家事が楽になる日々の暮らしを想像して。
家族のためだけの動線を考え、たったひとつ間取りを一緒に考えた。
そして、家族の想いがまたひとつカタチになりました。
外皮平均熱貫流率(UA値) : 0.43W/m2・K
気密測定隙間相当面積(C値):0.7cm2/m2
断熱等性能等級 : 等級[4]
一次エネルギー消費量等級 : 等級[5]
構造計算:許容応力度計算
仕様:
長期優良住宅認定
低炭素建築物適合
やまがた健康住宅認定
地域型グリーン化事業(長寿命型)
家族構成:30代夫婦+子供
延床面積:110.96 ㎡ ( 33.57 坪)
竣工:2020年5月
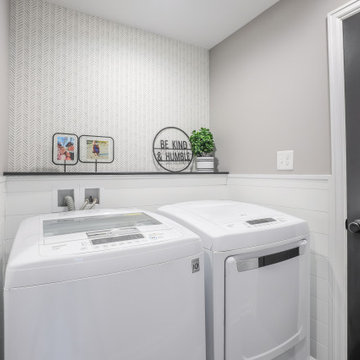
A new laundry nook was created adjacent to the powder room addition. A doorway opening was made to allow for a new closet to be built in above the existing basement stairs. Shiplap wainscot surrounds the space.
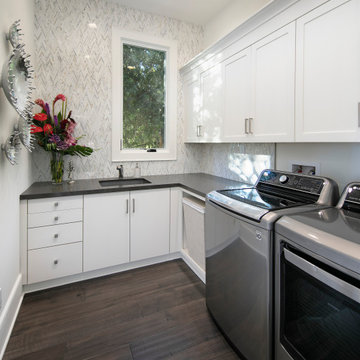
Architect: Ryan Brockett Architecture
Designer: Michelle Pelech Interiors
Photography: Jim Bartsch

TBT to this beachy-sheek remodel — complete w/ furniture, accessories, and custom window treatments— we did back in 2016 and are still loving today. Look at those floors! Love that herringbone pattern and it’s actually tile, not wood! Great for the kitchen while still giving that classy vibe.
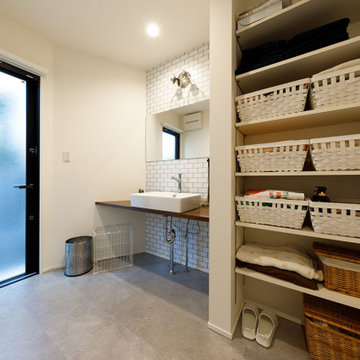
ニューヨークタイルでアクセントをつけた洗面・脱衣室。水回り空間は、しっかりと外からの光を入れるようにすることで、朝は爽やかな時間を、夜は落ち着きのある時間を演出してくれます。タオルなどリネン類や着替え、化粧品などを整理・ストックしておく収納棚のおかげで空間全体をすっきりと整頓しています。
Laundry Room Design Ideas with Wallpaper
2
