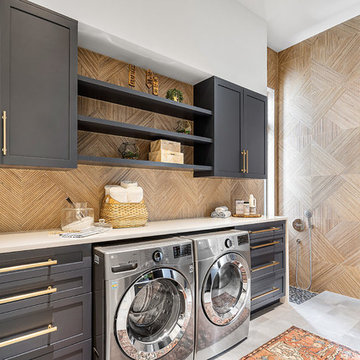Laundry Room Design Ideas with White Benchtop
Refine by:
Budget
Sort by:Popular Today
1 - 20 of 7,733 photos
Item 1 of 3

The brief for this home was to create a warm inviting space that suited it's beachside location. Our client loves to cook so an open plan kitchen with a space for her grandchildren to play was at the top of the list. Key features used in this open plan design were warm floorboard tiles in a herringbone pattern, navy horizontal shiplap feature wall, custom joinery in entry, living and children's play area, rattan pendant lighting, marble, navy and white open plan kitchen.

Home to a large family, the brief for this laundry in Brighton was to incorporate as much storage space as possible. Our in-house Interior Designer, Jeyda has created a galley style laundry with ample storage without having to compromise on style.

A combination of bricks, cement sheet, copper and Colorbond combine harmoniously to produce a striking street appeal. Internally the layout follows the client's brief to maintain a level of privacy for multiple family members while also taking advantage of the view and north facing orientation. The level of detail and finish is exceptional throughout the home with the added complexity of incorporating building materials sourced from overseas.

CURVES & TEXTURE
- Custom designed & manufactured 'white matte' cabinetry
- 20mm thick Caesarstone 'Snow' benchtop
- White gloss rectangle tiled, laid vertically
- LO & CO handles
- Recessed LED lighting
- Feature timber grain cupboard for laundry baskets
- Custom laundry chute
- Blum hardware
Sheree Bounassif, Kitchens by Emanuel

We maximized storage in the small laundry room, adding a Carrara marble counter and an oak shelf on the wall above, as well as a full length pantry which serves as a utility closet and cabinets above the washer and dryer. A vintage window sash replaced the earlier vinyl window that was installed in an earlier renovation.

This home was a blend of modern and traditional, mixed finishes, classic subway tiles, and ceramic light fixtures. The kitchen was kept bright and airy with high-end appliances for the avid cook and homeschooling mother. As an animal loving family and owner of two furry creatures, we added a little whimsy with cat wallpaper in their laundry room.

Our Most popular laundry utility room is also one of our favorites too! Front loading washer dryer, storage baskets for laundry detergent, large deep drawers for sorting clothes. Plenty of sunshine and Views of the yard. Functional as well as beautiful! Former attic turned into a fun laundry room!
Laundry Room Design Ideas with White Benchtop
1












