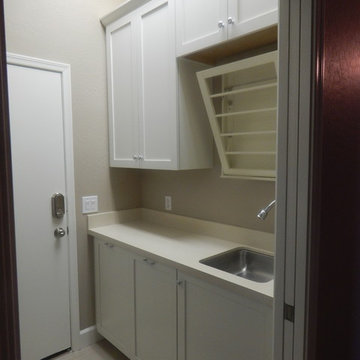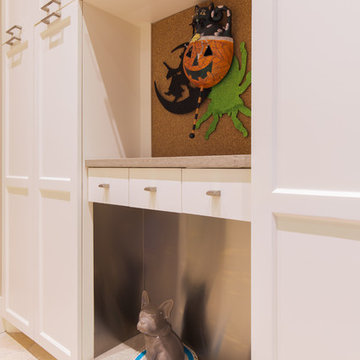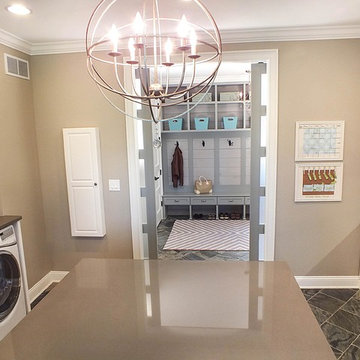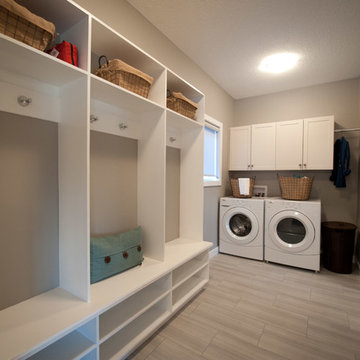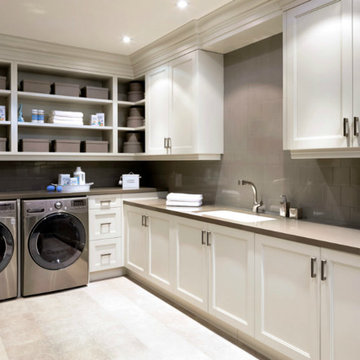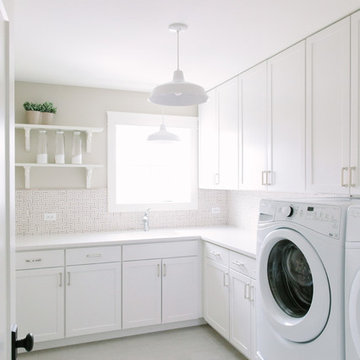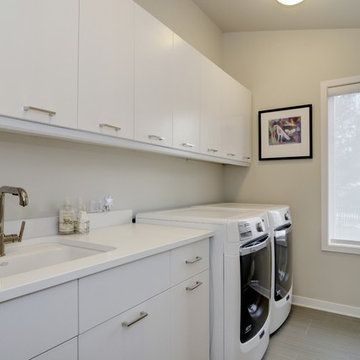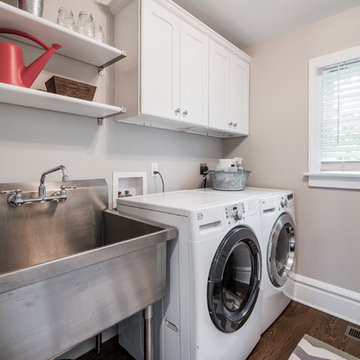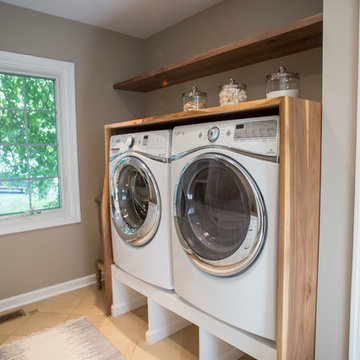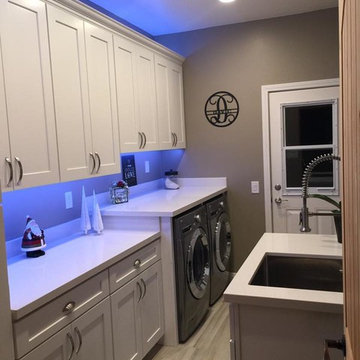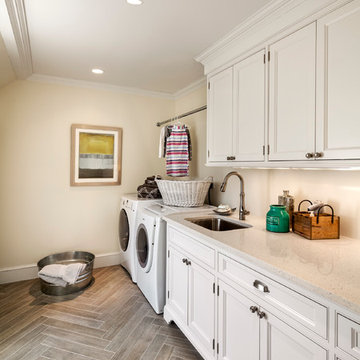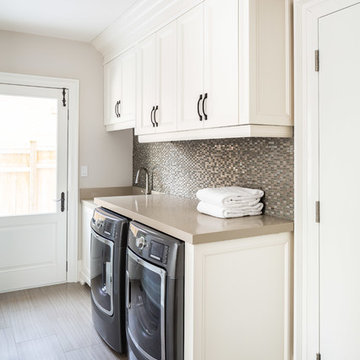Laundry
Refine by:
Budget
Sort by:Popular Today
101 - 120 of 2,914 photos
Item 1 of 3

The unfinished basement was updated to include two bedrooms, bathroom, laundry room, entertainment area, and extra storage space. The laundry room was kept simple with a beige and white design. Towel racks were installed and a simple light was added to brighten the room. In addition, counter space and cabinets have room for storage which have functionality in the room.
Studio Q Photography
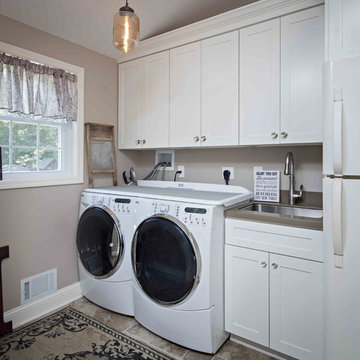
This popular bump out addition to expand the kitchen and dining room is every homeowner's dream! This type of addition completed by New Outlooks is very popular among homeowners. The vast accomplishments from this project include: expansion of kitchen & dining room, mudroom & garage renovation, fireplace renovation, powder room renovation, and full kitchen renovation. And let's not forget about that gorgeous barn door!
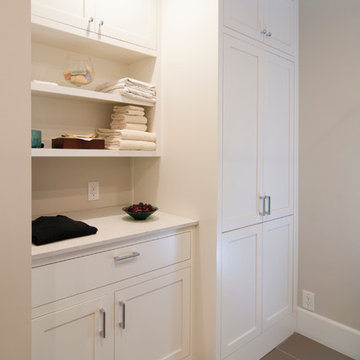
A stack-able Washer/Dryer is tucked away behind retractable doors. The bottom of the cabinet is removable when the machine needs to be serviced.
Kyle Hixon, Precision Cabinets & Trim

Hamptons inspired with a contemporary Aussie twist, this five-bedroom home in Ryde was custom designed and built by Horizon Homes to the specifications of the owners, who wanted an extra wide hallway, media room, and upstairs and downstairs living areas. The ground floor living area flows through to the kitchen, generous butler's pantry and outdoor BBQ area overlooking the garden.

This is a unique, high performance home designed for an existing lot in an exclusive neighborhood, featuring 4,800 square feet with a guest suite or home office on the main floor; basement with media room, bedroom, bathroom and storage room; upper level master suite and two other bedrooms and bathrooms. The great room features tall ceilings, boxed beams, chef's kitchen and lots of windows. The patio includes a built-in bbq.
6
