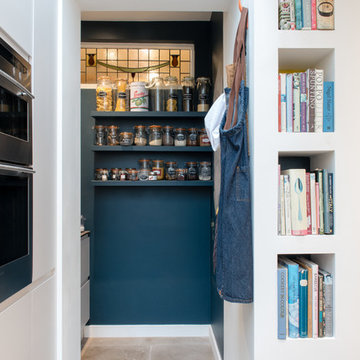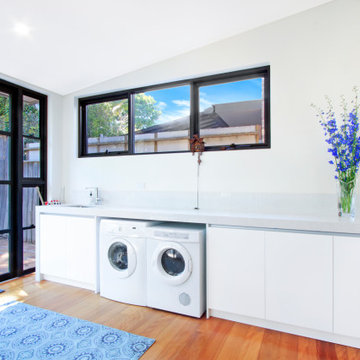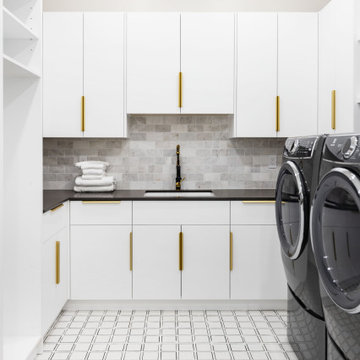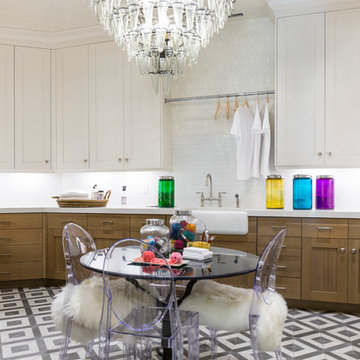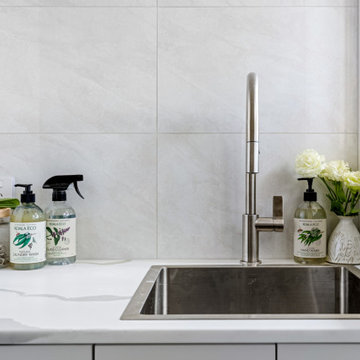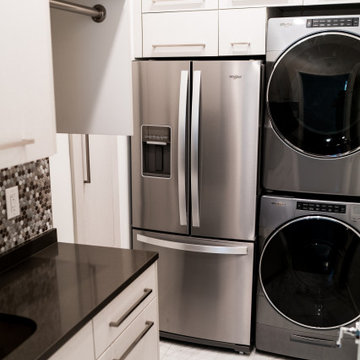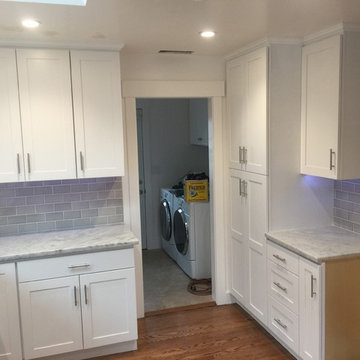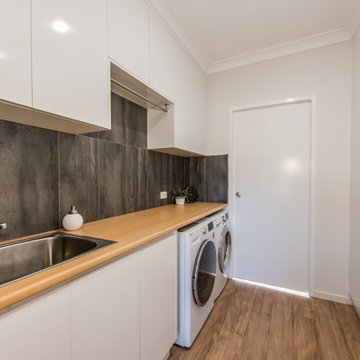Laundry Room Design Ideas with White Cabinets and Grey Splashback
Refine by:
Budget
Sort by:Popular Today
61 - 80 of 357 photos
Item 1 of 3

stanza lavanderia con lavatrice, asciugatrice e spazio storage

This well-appointed laundry room is just down a short hall from the kitchen. The space at the back wall can accommodate rolling hampers.
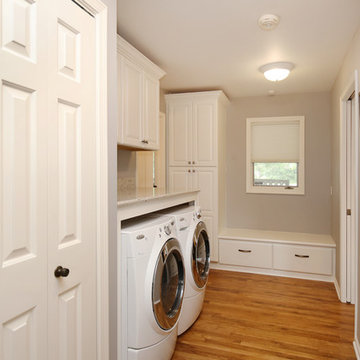
The focal point of this kitchen is the expansive island that accommodates seating for six! This family enjoys hanging out in the kitchen and watching TV, so the island is positioned to allow that. Classic dark toned wood cabinets get a touch of modern appeal with the addition of white upper cabinets.
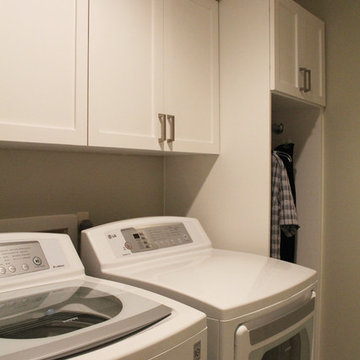
The utility room needed, storage. The existing cabinets were not enough and for a decent sized laundry room it was clear we could add more, efficient storage. Two 24" deep tall cabinets were added on the sides and larger cabinets were built for above the washer and dryer. Now with more than 3 times the storage space! We did a shaker style doors in a fresh white paint. Brushed nickel hardware.

Interior design by others
Our architecture team was proud to design this traditional, cottage inspired home that is tucked within a developed residential location in St. Louis County. The main levels account for 6097 Sq Ft and an additional 1300 Sq Ft was reserved for the lower level. The homeowner requested a unique design that would provide backyard privacy from the street and an open floor plan in public spaces, but privacy in the master suite.
Challenges of this home design included a narrow corner lot build site, building height restrictions and corner lot setback restrictions. The floorplan design was tailored to this corner lot and oriented to take full advantage of southern sun in the rear courtyard and pool terrace area.
There are many notable spaces and visual design elements of this custom 5 bedroom, 5 bathroom brick cottage home. A mostly brick exterior with cut stone entry surround and entry terrace gardens helps create a cozy feel even before entering the home. Special spaces like a covered outdoor lanai, private southern terrace and second floor study nook create a pleasurable every-day living environment. For indoor entertainment, a lower level rec room, gallery, bar, lounge, and media room were also planned.
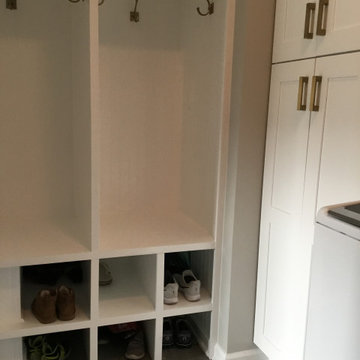
Modern White Laundry and Mudroom with Lockers and a fabulous Farm Door.
Just the Right Piece
Warren, NJ 07059
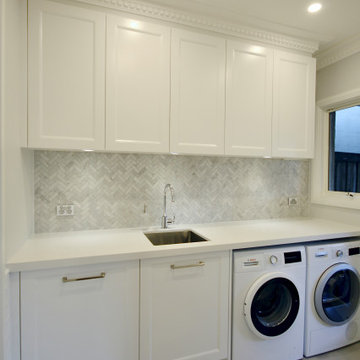
MODERN HAMPTON
- Custom designed and manufactured laundry with an in-house door profile in a soft white 'satin' polyurethane finish
- Caesarstone 'Snow' benchtop
- Feature marble herringbone tiled splashback
- Recessed round LED lights into the cabinetry
- All fitted with Blum hardware
Sheree Bounassif, Kitchens by Emanuel

Seabrook features miles of shoreline just 30 minutes from downtown Houston. Our clients found the perfect home located on a canal with bay access, but it was a bit dated. Freshening up a home isn’t just paint and furniture, though. By knocking down some walls in the main living area, an open floor plan brightened the space and made it ideal for hosting family and guests. Our advice is to always add in pops of color, so we did just with brass. The barstools, light fixtures, and cabinet hardware compliment the airy, white kitchen. The living room’s 5 ft wide chandelier pops against the accent wall (not that it wasn’t stunning on its own, though). The brass theme flows into the laundry room with built-in dog kennels for the client’s additional family members.
We love how bright and airy this bayside home turned out!
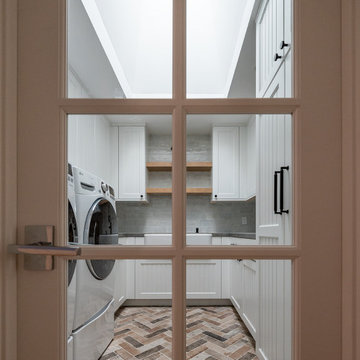
Modern and gorgeous full house remodel.
Cabinets by Diable Valley Cabinetry
Tile and Countertops by Formation Stone
Floors by Dickinson Hardware Flooring
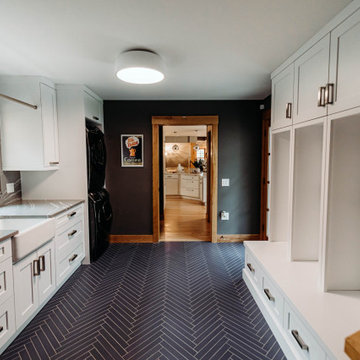
Who says you can't have a laundry/mudroom that has style and function!? We transformed this traditional craftsman style room and turned it into a modern craftsman for this busy family of 4.
Laundry Room Design Ideas with White Cabinets and Grey Splashback
4
