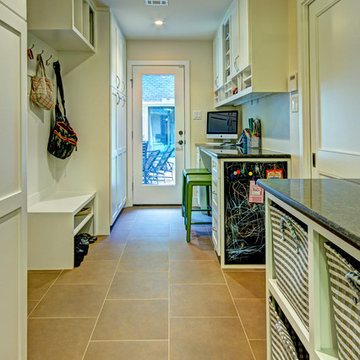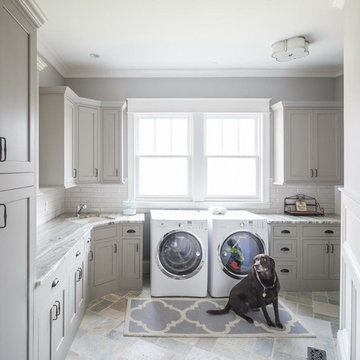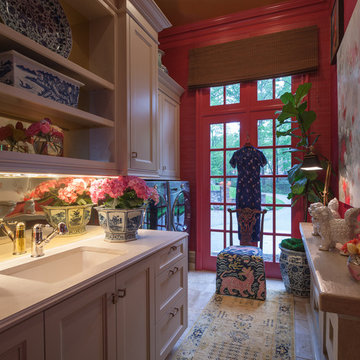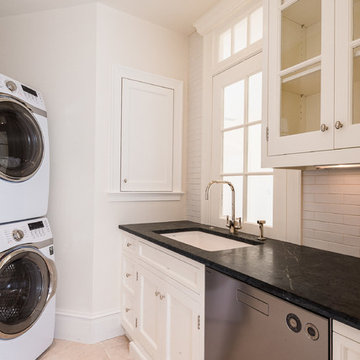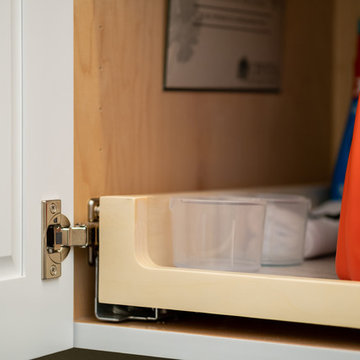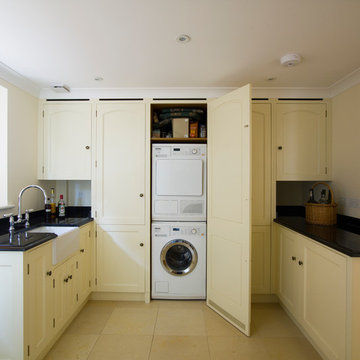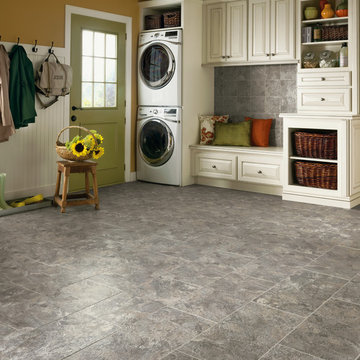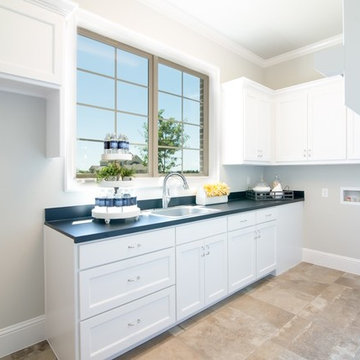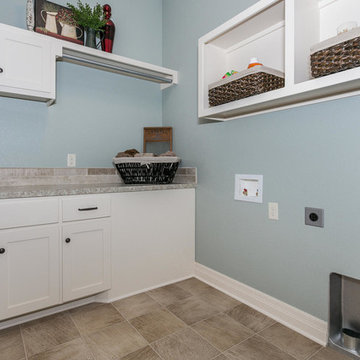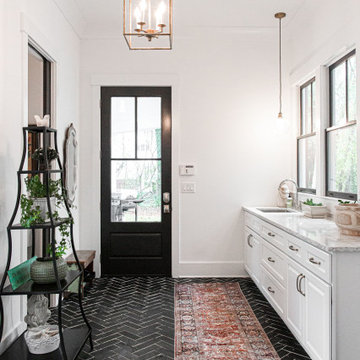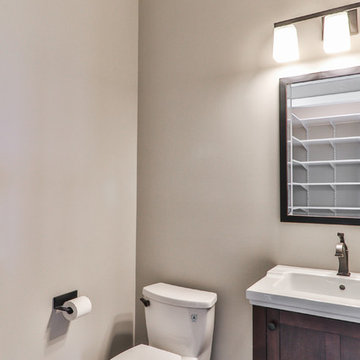Laundry
Refine by:
Budget
Sort by:Popular Today
41 - 60 of 134 photos
Item 1 of 3
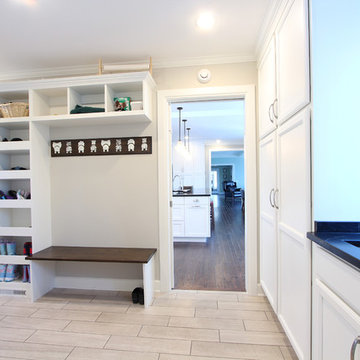
Open cubbies were placed near the back door in this mudroom / laundry room. The vertical storage is shoe storage and the horizontal storage is great space for baskets and dog storage. A metal sheet pan from a local hardware store was framed for displaying artwork. The bench top is stained to hide wear and tear. The coat hook rail was a DIY project the homeowner did to add a bit of whimsy to the space.
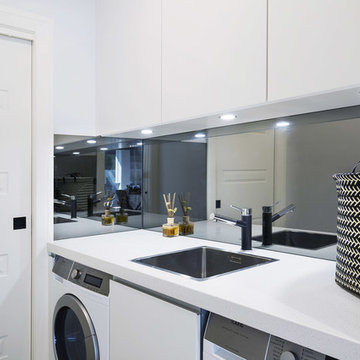
Tidy, modern laundry adjoining the kitchen space
Photos: Paul Worsley @ Live By The Sea
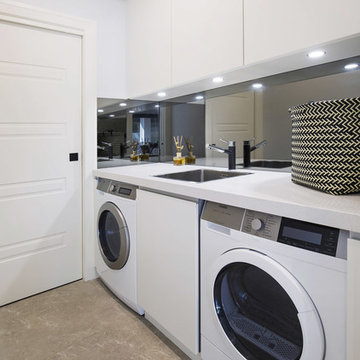
Tidy, modern laundry adjoining the kitchen space
Photos: Paul Worsley @ Live By The Sea
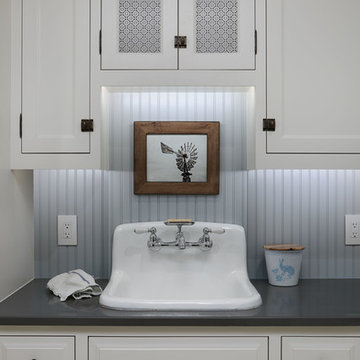
The laundry room just became a destination space! The cabinetry is a throw-back to a bygone era. It was wonderful then, and it is wonderful now.
Photo: Voelker Photo LLC

Feature Trim: Briggs Veneer Innato Virginia Walnut; White Benchtop: Quantum Quartz White Swirl 40mm. White Cabinetry: Bonlex IHCO White Gloss. Floor Tiles: Milano Stone Limestone Mistral. Miele Appliances.
Photography: DMax Photography
Photography: DMax Photography
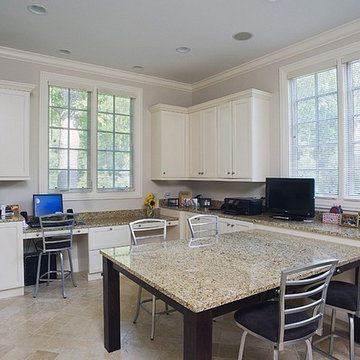
http://www.pickellbuilders.com. Photography by Linda Oyama Bryan. Family Workshop Home Organization Room with White Flat Panel Cabinetry, Tahoe polished granite and limestone tile floors.
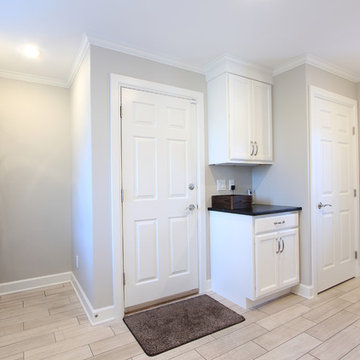
A stacked washer and dryer were placed in a corner, next to an undermount sink. A drop zone was added near the door into the garage. A coat closet was kept near the back doors. Tile floors were chosen for their easy maintenance. Grey paint was used on the walls. Flat paneled white cabinets were used to keep the space bright and airy.
3
