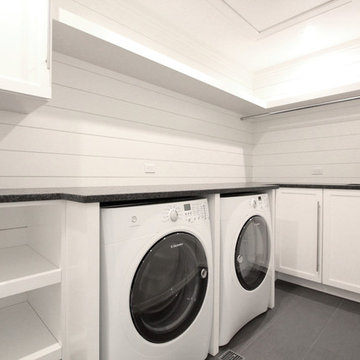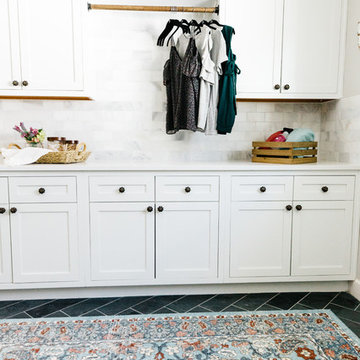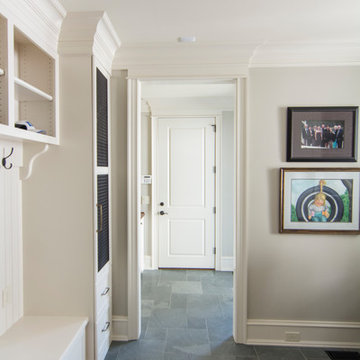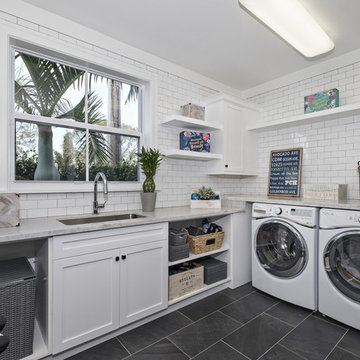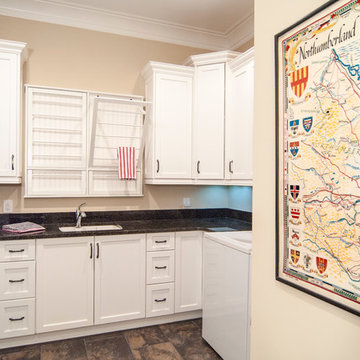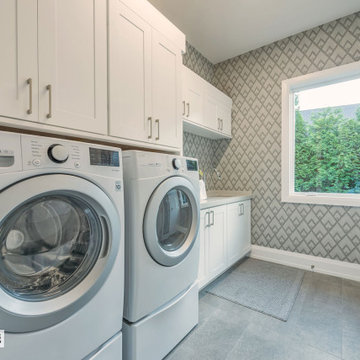Laundry Room Design Ideas with White Cabinets and Slate Floors
Refine by:
Budget
Sort by:Popular Today
121 - 140 of 427 photos
Item 1 of 3

The best of the present and past merge in this distinctive new design inspired by two classic all-American architectural styles. The roomy main floor includes a spacious living room, well-planned kitchen and dining area, large (15- by 15-foot) library and a handy mud room perfect for family living. Upstairs three family bedrooms await. The lower level features a family room, large home theater, billiards area and an exercise
room.

Laundry / Mud room off back entry with folding & work space. Simple door style blends with the older homes charm & molding details
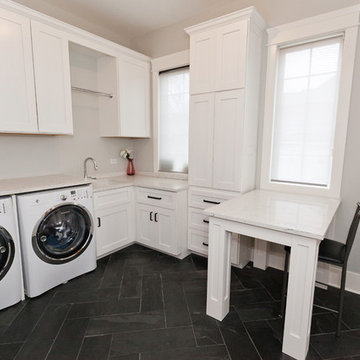
This laundry room creates plenty of room with a built-in desk that doubles as a work-space. There's a countertop over the washer and dryer to maximize counter area; but plenty of windows for a nice open feel!
Architect: Meyer Design
Photos: Reel Tour Media
Lakewest Custom Homes

Eudora Frameless Cabinetry in Alabaster. Decorative Hardware by Hardware Resources.
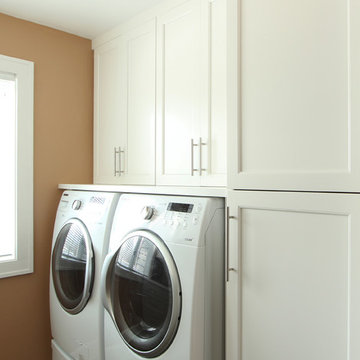
A wood countertop was added above this washer and dryer set that rests on pedestals. Extra deep wall cabinets hold laundry baskets above them and the tall cabinet has it's doors pinned together for multiple hanging rod storage.
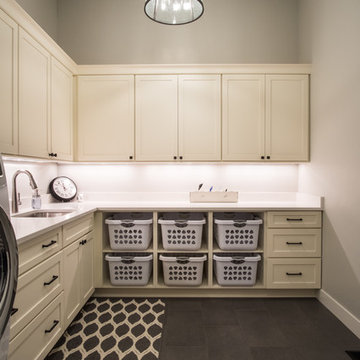
If you've got to laundry anyway, why not make your laundry room a place where you like to spend time? This gorgeous space has tons of storage courtesy of Allen's Fine Woodworking and Medallion Cabinetry. The Divinity paint looks divine on maple wood in the Lancaster door style. Drawers and laundry bins for days!
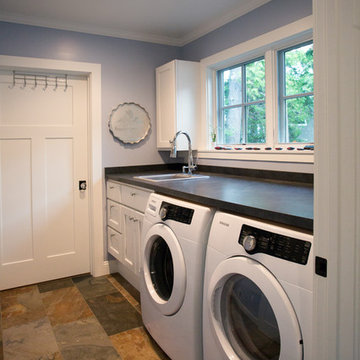
As written in Northern Home & Cottage by Elizabeth Edwards
In general, Bryan and Connie Rellinger loved the charm of the old cottage they purchased on a Crooked Lake peninsula, north of Petoskey. Specifically, however, the presence of a live-well in the kitchen (a huge cement basin with running water for keeping fish alive was right in the kitchen entryway, seriously), rickety staircase and green shag carpet, not so much. An extreme renovation was the only solution. The downside? The rebuild would have to fit into the smallish nonconforming footprint. The upside? That footprint was built when folks could place a building close enough to the water to feel like they could dive in from the house. Ahhh...
Stephanie Baldwin of Edgewater Design helped the Rellingers come up with a timeless cottage design that breathes efficiency into every nook and cranny. It also expresses the synergy of Bryan, Connie and Stephanie, who emailed each other links to products they liked throughout the building process. That teamwork resulted in an interior that sports a young take on classic cottage. Highlights include a brass sink and light fixtures, coffered ceilings with wide beadboard planks, leathered granite kitchen counters and a way-cool floor made of American chestnut planks from an old barn.
Thanks to an abundant use of windows that deliver a grand view of Crooked Lake, the home feels airy and much larger than it is. Bryan and Connie also love how well the layout functions for their family - especially when they are entertaining. The kids' bedrooms are off a large landing at the top of the stairs - roomy enough to double as an entertainment room. When the adults are enjoying cocktail hour or a dinner party downstairs, they can pull a sliding door across the kitchen/great room area to seal it off from the kids' ruckus upstairs (or vice versa!).
From its gray-shingled dormers to its sweet white window boxes, this charmer on Crooked Lake is packed with ideas!
- Jacqueline Southby Photography

Behind a stylish black barn door and separate from the living area, lies the modern laundry room. Boasting a state-of-the-art Electrolux front load washer and dryer, they’re set against pristine white maple cabinets adorned with sleek matte black knobs. Additionally, a handy utility sink is present making it convenient for washing out any tough stains. The backdrop showcases a striking Modena black & white mosaic tile in matte Fiore, which complements the Brazilian slate floor seamlessly.
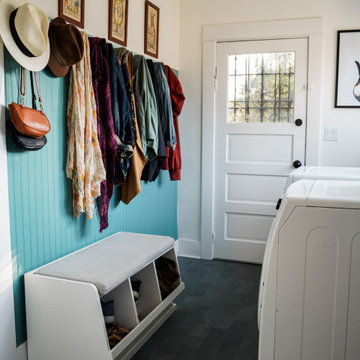
This mudroom was yellow and dingy with obviously laminate faux wood flooring. In addition to the structural shoring up we did on this 1913 property, we added Montauk blue slate flooring (reads somewhere between green, blue, and gray) as well as painted bead board and pegs in two custom colors from Farrow & Ball and Behr. Instantly turned the space from sterile to inviting.
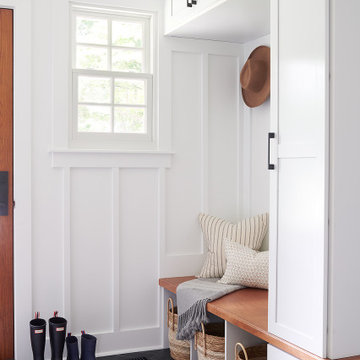
A bright and welcoming Mudroom with custom cabinetry, millwork, and herringbone slate floors paired with brass and black accents and a warm wood farmhouse door.
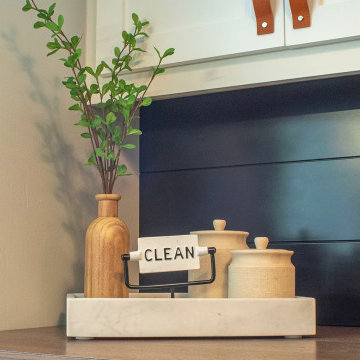
The finished project! The white built-in locker system with a floor to ceiling cabinet for added storage. Black herringbone slate floor, and wood countertop for easy folding. And peep those leather pulls!

The ARTEC Group, Inc - Herringbone tile floor. Laundry Room. TV Monitor mounted on wall. Book shelves. Functional and Fun!
Laundry Room Design Ideas with White Cabinets and Slate Floors
7
