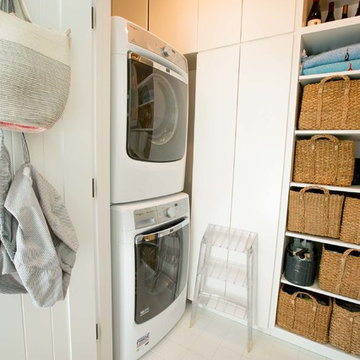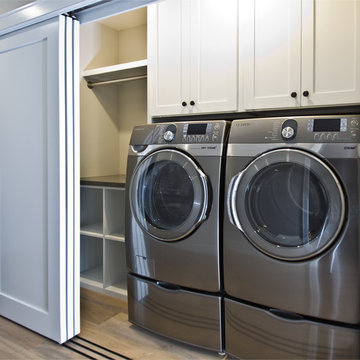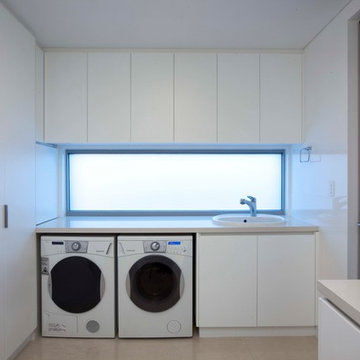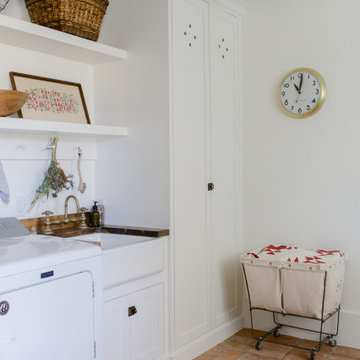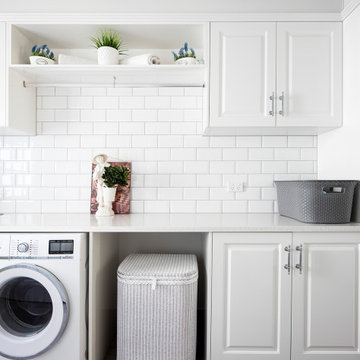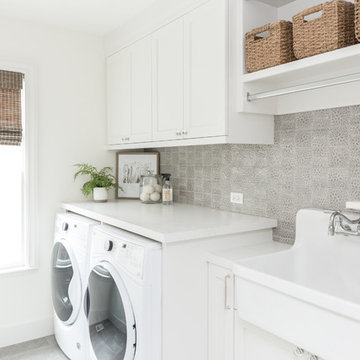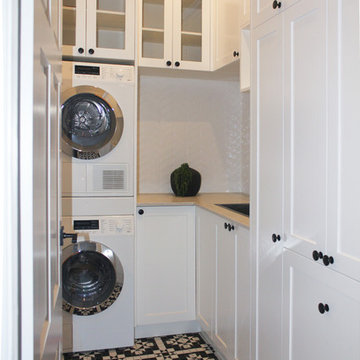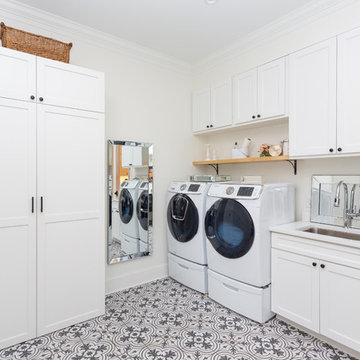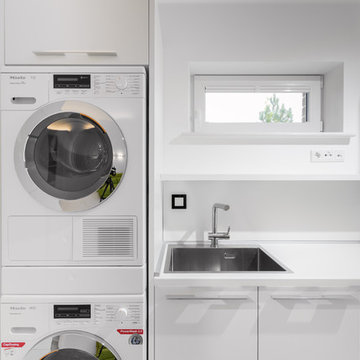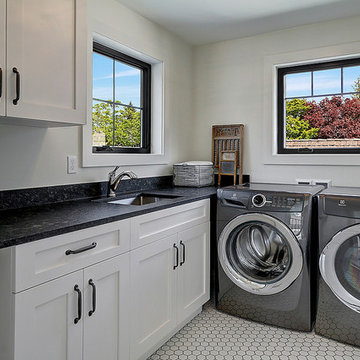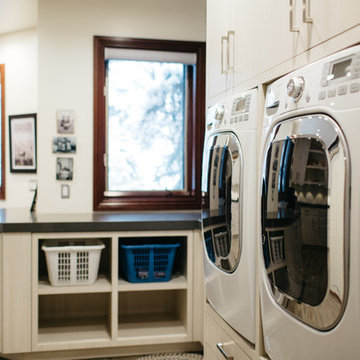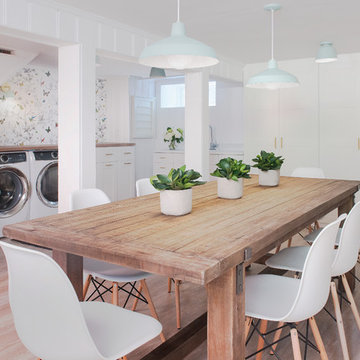Laundry Room Design Ideas with White Cabinets and White Walls
Refine by:
Budget
Sort by:Popular Today
241 - 260 of 6,003 photos
Item 1 of 3
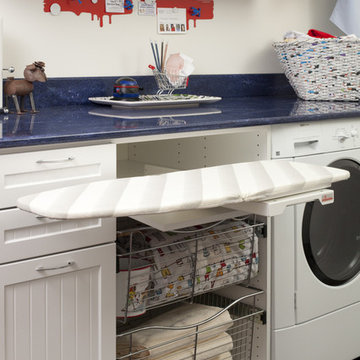
This laundry room features a very useful fold out ironing board for touch ups plus roll out baskets.
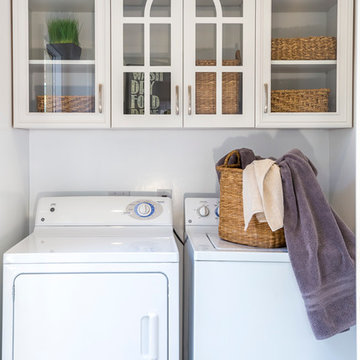
Custom Spaces: Fresh & New
Space Remodeled: Interior Living Areas 473 sq. ft.
Style: Transitional
Concept: This was the second half of an interior remodeling project. During this phase of the project the homeowners wanted an updated bathroom, laundry room, fireplace, and flooring.
MAKING IT THEIR OWN
The home they purchased was in need of updating to create a more open floor plan that matched their lifestyle
MATERIAL SELECTIONS
Bath 1 - AK-76/210M Birch White- with SO-98/014S glass tile accents- White Dove.
Photography by John Moery

This fun little laundry room is perfectly positioned upstairs between the home's four bedrooms. A handy drying rack can be folded away when not in use. The textured tile backsplash adds a touch of blue to the room.

Laundry room renovated to include custom cabinetry and tile flooring

A second laundry area was added during an attic renovation project that included a bedroom, full bath and closet. The challenge in the laundry room was to make a small, narrow, windowless space highly functional with a full size washer and dryer, light and bright and maximize storage. The solution was to center the washer/drawer between barn doors that open to the hallway to bedroom to provide easy and full access to appliances. An outlet was added in the cabinet to accommodate charging a small hand held vacuum. Around the corner, built in shelves with woven baskets neatly contain odds and ends, while a folding counter, drawers and rod, provide a concealed area for rolling hampers and a place to hang dry clothing. Accessories personalize and warm the space. The warmer white color scheme in this room and traditional barn doors needed to tie in with the rest of the home while providing a transition to a cleaner, whiter, teen boho-style bedroom, bath and closet.
Laundry Room Design Ideas with White Cabinets and White Walls
13
