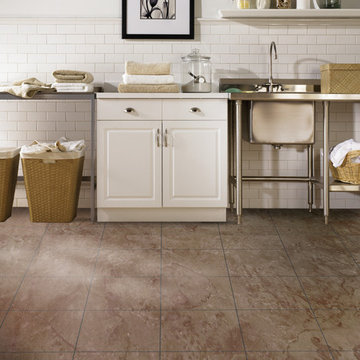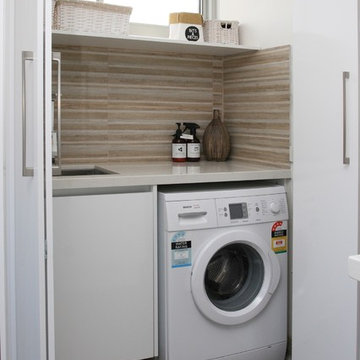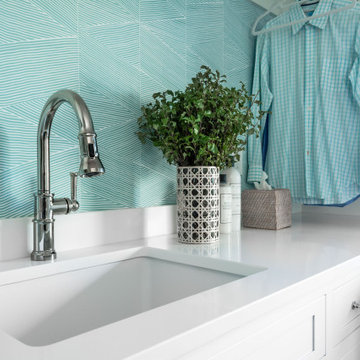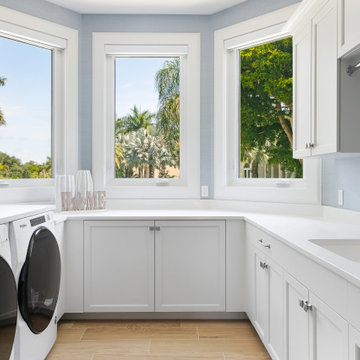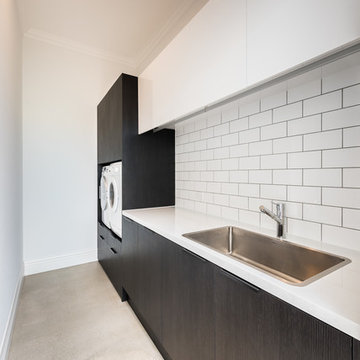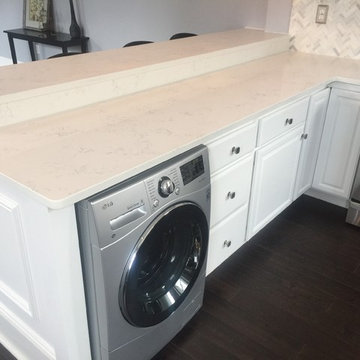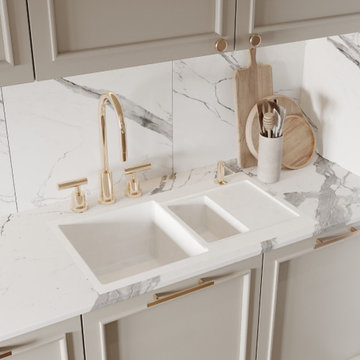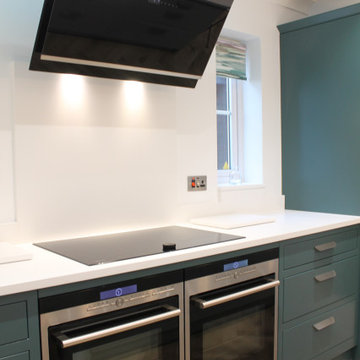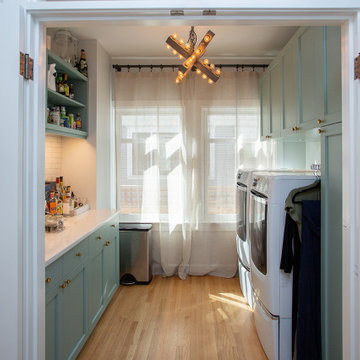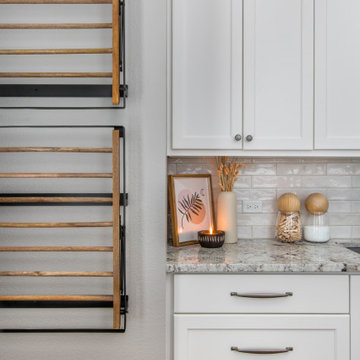Laundry Room Design Ideas with White Splashback and Brown Floor
Refine by:
Budget
Sort by:Popular Today
221 - 240 of 480 photos
Item 1 of 3
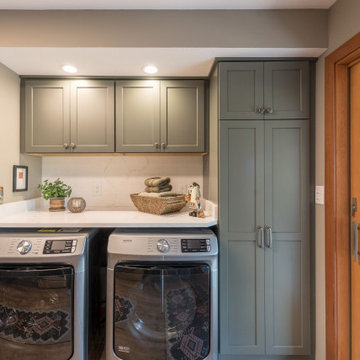
This previous laundry room got an overhaul makeover with a kitchenette addition for a large family. The extra kitchen space allows this family to have multiple cooking locations for big gatherings, while also still providing a large laundry area and storage.
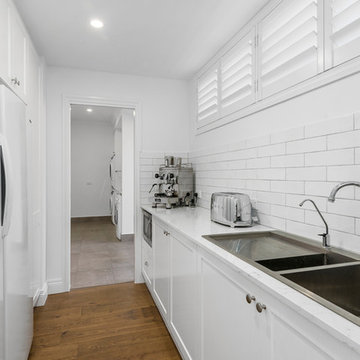
This beautiful home highlights the modern shaker variant of a traditional routed door style. With 2pac painted cabinetry combined with Quantum Quartz Bianco Venato Quartz, it really does turn heads.
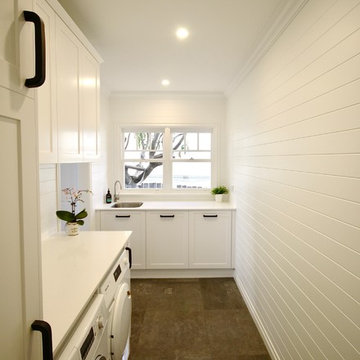
TAKE ME TO THE HAMPTONS.
We designed & manufactured this Luxe, Hamptons inspired laundry to be not only beautiful to look at, but 100% practical in layout as well.
-White polyurethane 'Shaker' profile doors
- 40mm 'Calacatta Nuvo' Caesarstone benchtops
- Subway tiled splashback
- Exposed 'butt' hinges on the doors
- 'Bolection' mould detailing on the island
- Fitting with Blum soft closing hardware
- A set of corner drawers for easy corner access
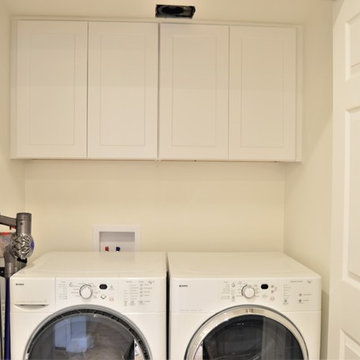
If you were asking where did the washer and dryer end up? We moved them into the hallway closet just outside the kitchen doorway.
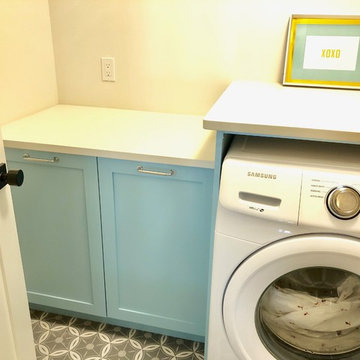
Bright and roomy galley style laundry room, with hang and folding space for a large family. The brightly painted cabinetry makes it a little more joyful to do laundry!
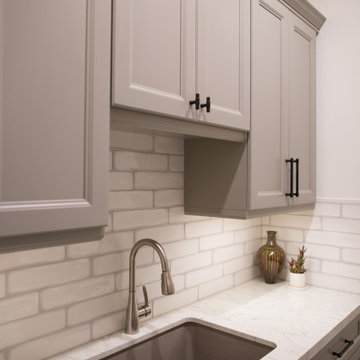
Design Craft Cabinetry, Madison door style, reversed raised panel, Harbor Mist Shear stain finish in the laundry room. Craft Style subway tile with light grey grout.
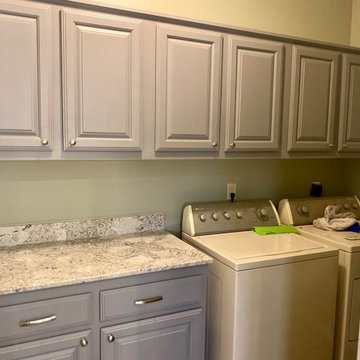
Complete Kitchen Renovation
All new flooring, cabinetry, countertops, peninsula, and a refinish on the laundry room.
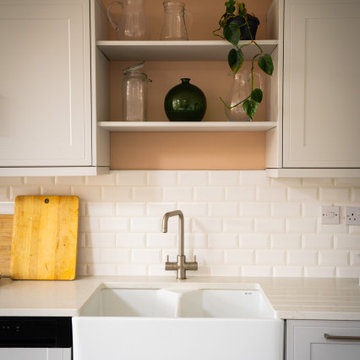
For this project the key feature was the beautiful forest green Aga range oven. The Aga was part of the property when the client moved in, the oven was moved into the new extension where the kitchen was to be situated and the design process went from here. Initially, a low budget kitchen was designed around the Aga, a few years later we were called back in to design the gorgeous existing open plan kitchen/dining/snug room we see today.
The deep green aga was complemented by a soft shade of pink on the walls, setting plaster by Farrow & Ball. This tide perfectly together with the existing limed oak floor. To emphasise the forest green of the aga, we added a matching deep green floor lamp and elegant velvet bar stools. From here we used a natural colour pallet so not to detract from the statement forest green pieces. We selected a classic shaker kitchen in Dove Grey by Howdens Kitchens, this continued through to the utility and cloakroom just off of the kitchen, with a handy ceiling mounted drying rack being fitted for ease of use. Finally a pale oak top table with pale grey painted legs was paired with the family’s existing white dining chairs to finish this kitchen/dining/living area.
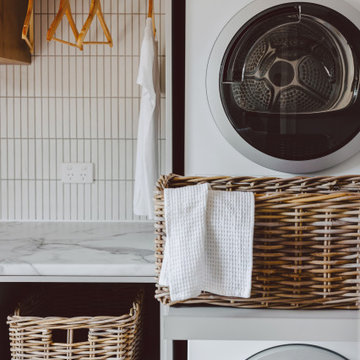
Maximum storage capacity, clean and crisp colour scheme. Functionality is the main priority for this Laundry Reno.
Laundry Room Design Ideas with White Splashback and Brown Floor
12
