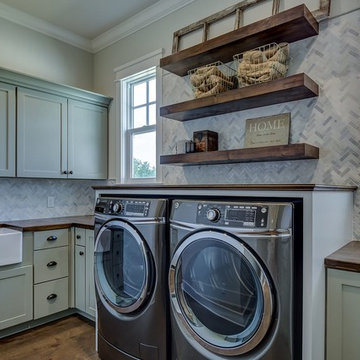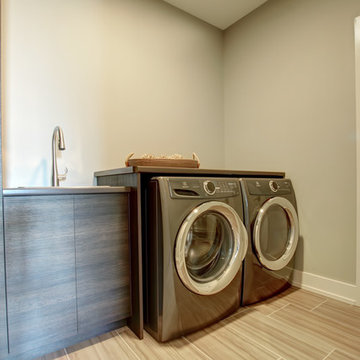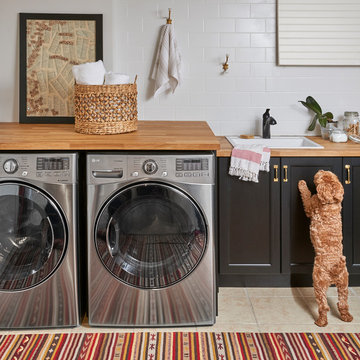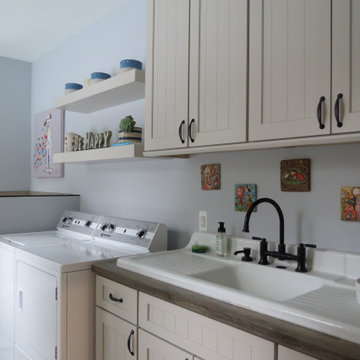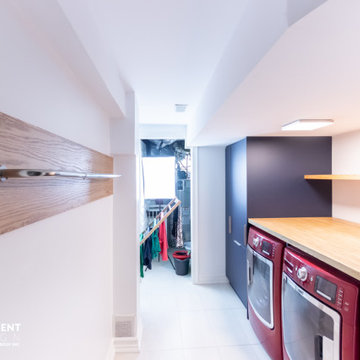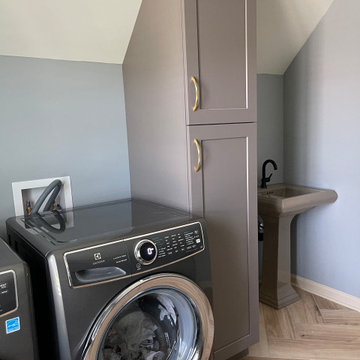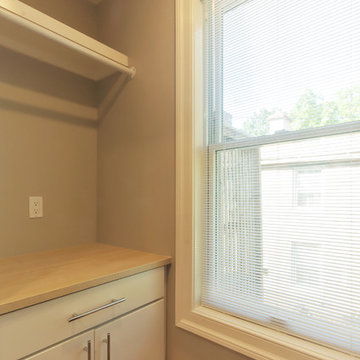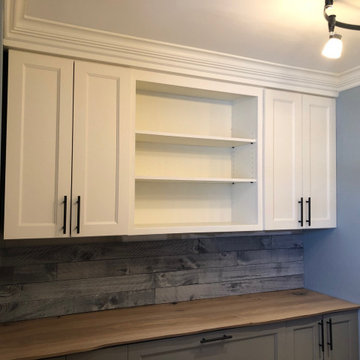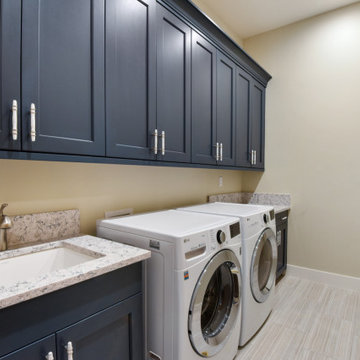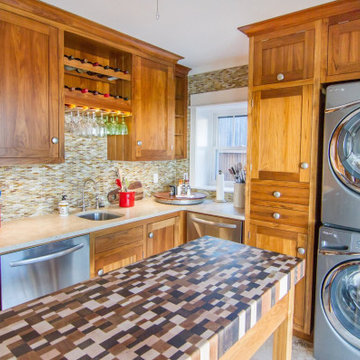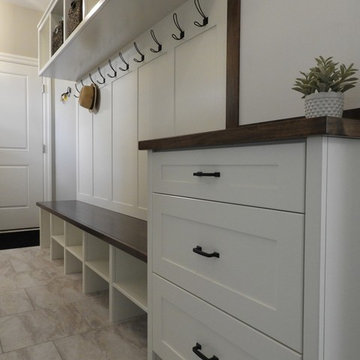Laundry Room Design Ideas with Wood Benchtops and Beige Floor
Sort by:Popular Today
101 - 120 of 243 photos
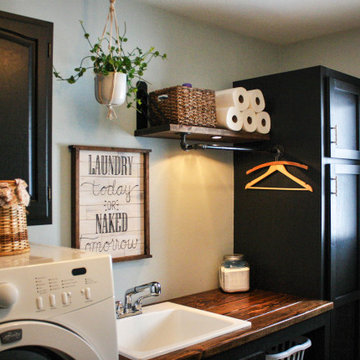
After removing an old hairdresser's sink, this laundry was a blank slate.
Needs; cleaning cabinet, utility sink, laundry sorting.
Custom cabinets were made to fit the space including shelves for laundry baskets, a deep utility sink, and additional storage space underneath for cleaning supplies. The tall closet cabinet holds brooms, mop, and vacuums. A decorative shelf adds a place to hang dry clothes and an opportunity for a little extra light. A fun handmade sign was added to lighten the mood in an otherwise solely utilitarian space.
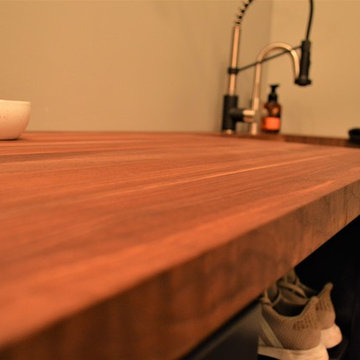
Haas Signature
Wood Species: Maple
Cabinet Finish: Slate Maple
Door Style: Shakertown V
Countertop: John Boos Butcherblock, Walnut
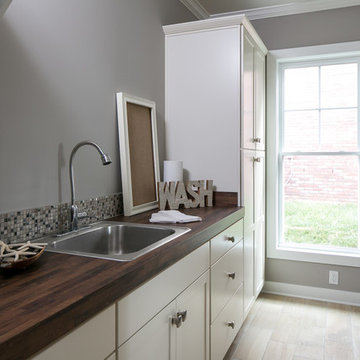
Jagoe Homes, Inc. Project: Lake Forest, Custom Home. Location: Owensboro, Kentucky. Parade of Homes, Owensboro.
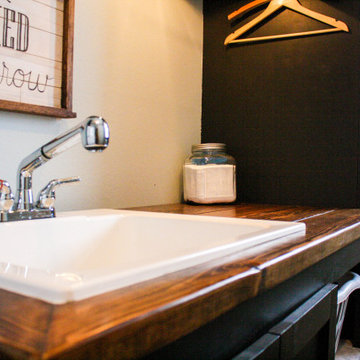
After removing an old hairdresser's sink, this laundry was a blank slate.
Needs; cleaning cabinet, utility sink, laundry sorting.
Custom cabinets were made to fit the space including shelves for laundry baskets, a deep utility sink, and additional storage space underneath for cleaning supplies. The tall closet cabinet holds brooms, mop, and vacuums. A decorative shelf adds a place to hang dry clothes and an opportunity for a little extra light. A fun handmade sign was added to lighten the mood in an otherwise solely utilitarian space.
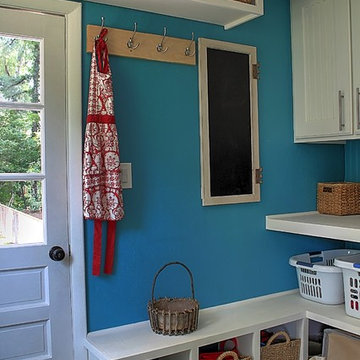
This room was completely gutted to add shelving and cabinetry for a large mudroom/laundry room. Since this room has an additional exterior door and walkway to the front of the home we wanted to create a "drop zone" for a busy family to unload everyday items and shoes out of the eye of guests. The home had a door that could be closed to contain the dirt that high traffic zones create and could be blocked off from being seen.
Photo Credit: Kimberly Schneider
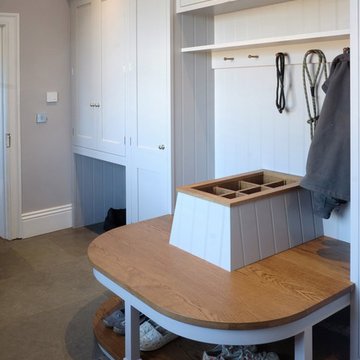
Grey painted Shaker style furniture with an Oak seating area was selected for this classic Georgian style boot room
with storage for coats and cloaks, walking sticks and umbrellas, shoes and a concealed gun cabinet.
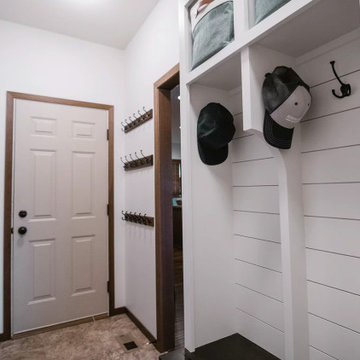
Tschida Construction and Pro Design Custom Cabinetry joined us for a 4 season sunroom addition with a basement addition to be finished at a later date. We also included a quick laundry/garage entry update with a custom made locker unit and barn door. We incorporated dark stained beams in the vaulted ceiling to match the elements in the barn door and locker wood bench top. We were able to re-use the slider door and reassemble their deck to the addition to save a ton of money.
Laundry Room Design Ideas with Wood Benchtops and Beige Floor
6
