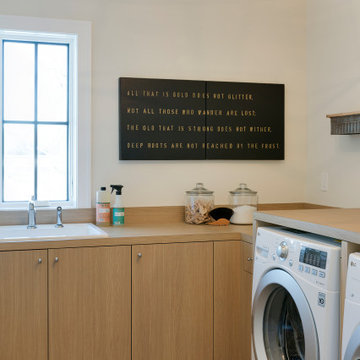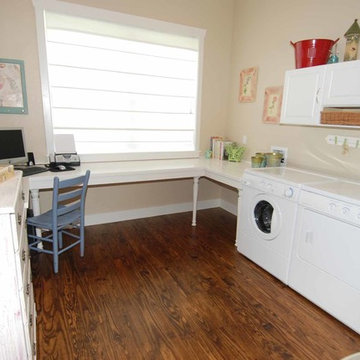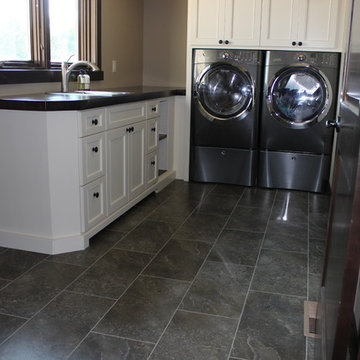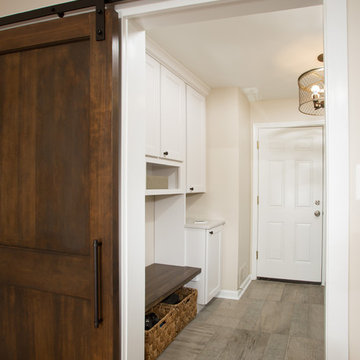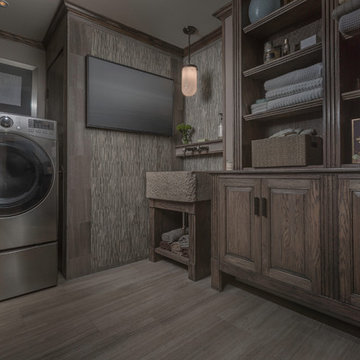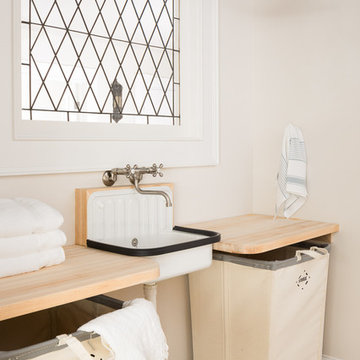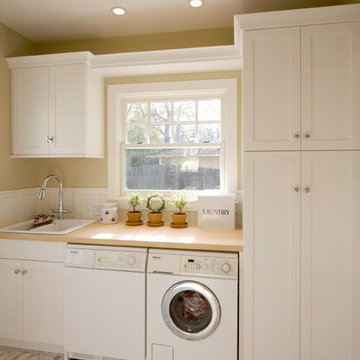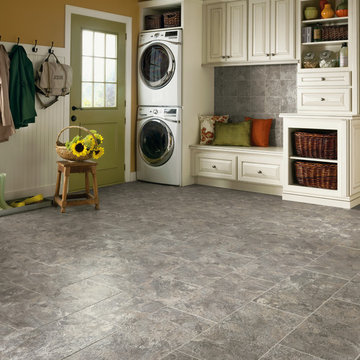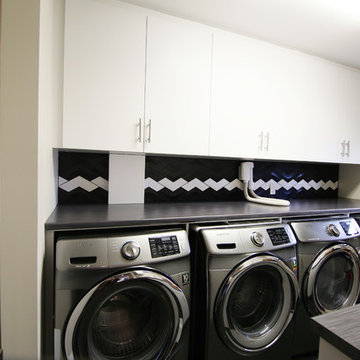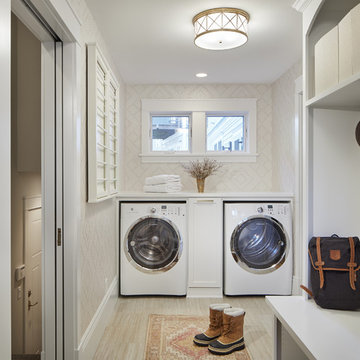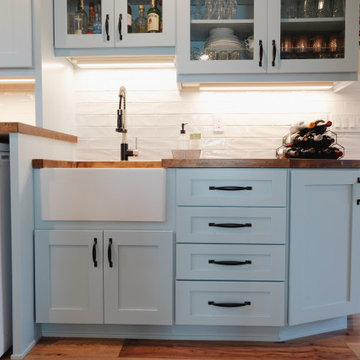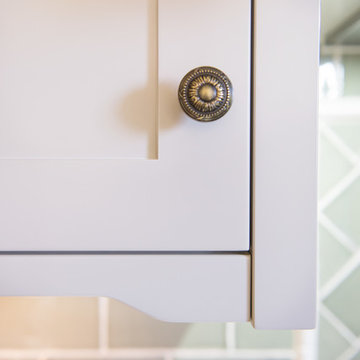Laundry Room Design Ideas with Wood Benchtops and Beige Walls
Refine by:
Budget
Sort by:Popular Today
101 - 120 of 325 photos
Item 1 of 3
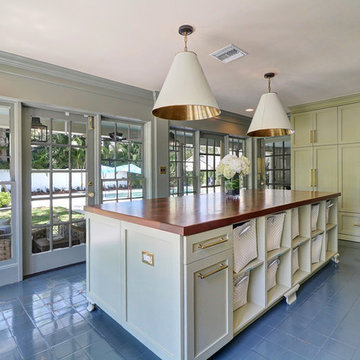
The extensive renovation of this Colonial Revival influenced residence aimed to blend historic period details with modern amenities. Challenges for this project were that the existing front entry porch and side sunroom were structurally unsound with considerable settling, water damage and damage to the shingle roof structure. This necessitated the total demolition and rebuilding of these spaces, but with modern materials that resemble the existing characteristics of this residence. A new flat roof structure with ornamental railing systems were utilized in place of the original roof design.
An ARDA for Renovation Design goes to
Roney Design Group, LLC
Designers: Tim Roney with Interior Design by HomeOwner, Florida's Finest
From: St. Petersburg, Florida
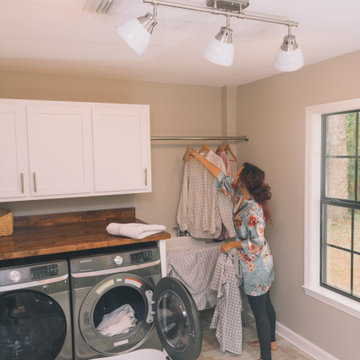
Renovated Dedicated Laundry Room featuring 3 Light Semi-Flush Track Light from the Duncan Collection by Golden Lighting
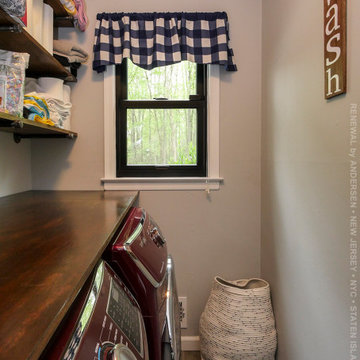
Cute little laundry room with new black double hung window we recently installed. Black windows make for a sharp and stylish look, and this great little laundry room is no exception, with dark red appliances and wood accents. Find out more about replacing the windows in your home from Renewal by Andersen of New Jersey, New York City, Staten Island and The Bronx.
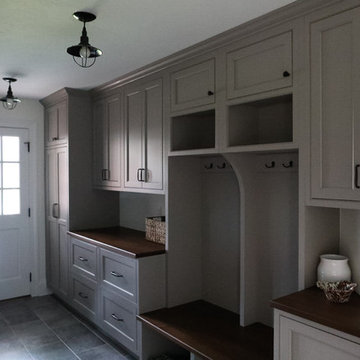
Hardwood cabinets in laundry room/mudroom/entry hall. Hardwood lumber for doors, cabinets, countertops, molding, trim
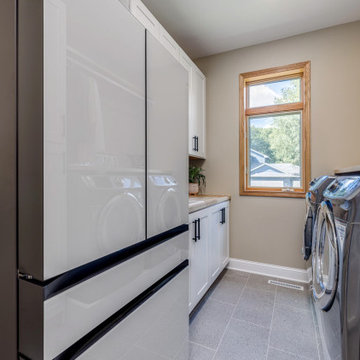
Referred by our client across the street, this project was one for the books!
It started out just as a laundry room, that then included the back garage entry, that migrated to the owner's suite, that then logically had to include the remaining powder that was located between the spaces.
For the laundry we removed the second powder bath on the main level, as well as a closet and rearranged the layout so that the once tiny room was double in size with storage and a refrigerator.
For the mudroom we removed the classic bifold closet and made it a built-in locker unit.
We tied the two spaces together with a tiled floor and pocket door.
For the powder we just did cosmetic updates, including a bold navy vanity and fun wallpaper.

Farmhouse first floor laundry room and bath combination. Concrete tile floors set the stage and ship lap and subway tile walls add dimension and utility to the space. The Kohler Bannon sink is the showstopper. Black shaker cabinets add storage and function.
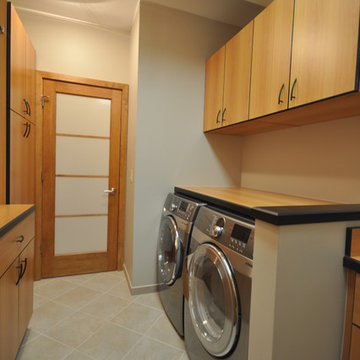
This simple, yet beautiful laundry room provides you with the space you need to accomplish the laundry duties for the entire family. From expansive storage space, to extra counter space, you will have no problem tackling laundry duties.
Laundry Room Design Ideas with Wood Benchtops and Beige Walls
6
