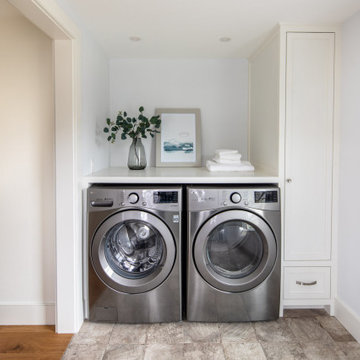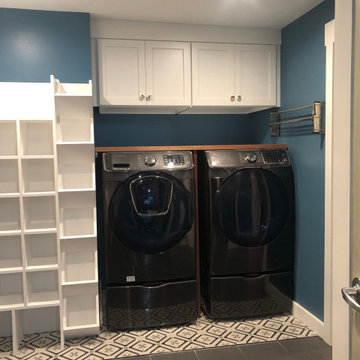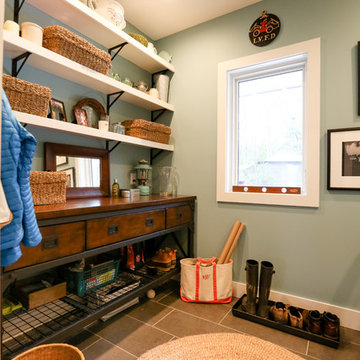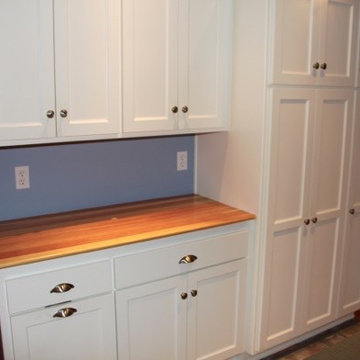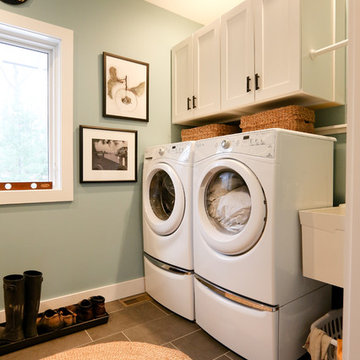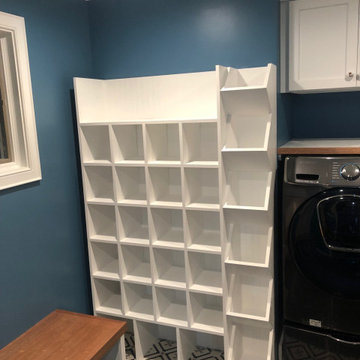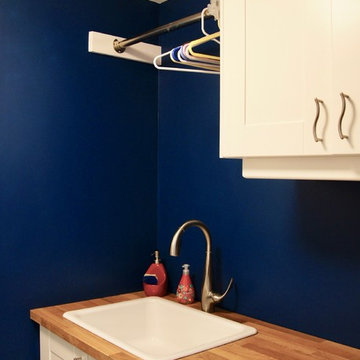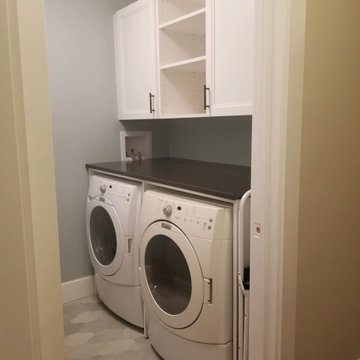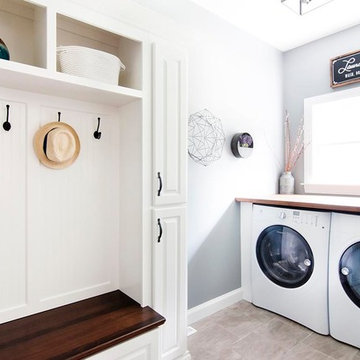Laundry Room Design Ideas with Wood Benchtops and Blue Walls
Refine by:
Budget
Sort by:Popular Today
21 - 40 of 154 photos
Item 1 of 3
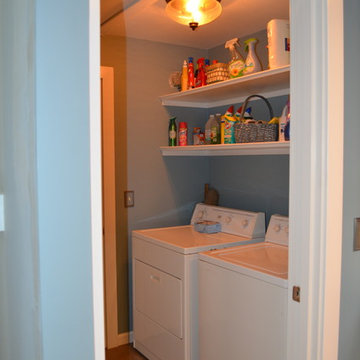
Previously the laundry area was a closet with a pass through area that lead to a hallway for the bedrooms. Since there was already access to the bedrooms on the other side of the wall, we closed off the pass through, removed the closet doors in front of the washer/ dryer and gave the client a functional and usefully laundry room.
Coast to Coast Design, LLC
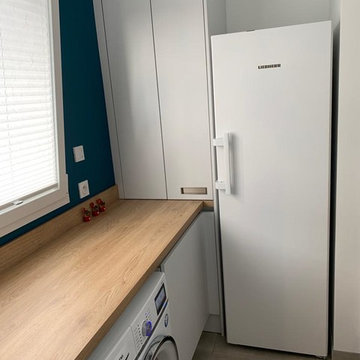
Arrière cuisine située dans le prolongement de la cuisine avec plan de travail stratifié en bois, façade de placard gris mérinos sans poignée Signé LEICHT. Matière Soft Touch.
Electroménager SIEMENS

The client wanted a happier looking place to do the laundry that was well organized, free from clutter and pretty to look at. The wallpaper and lighting is from Serena & Lily. It creates the happy feeling, The built-in cabinets ad the function and clear the clutter. The new energy efficient appliances do the work.

Sunny, upper-level laundry room features:
Beautiful Interceramic Union Square glazed ceramic tile floor, in Hudson.
Painted shaker style custom cabinets by Ayr Cabinet Company includes a natural wood top, pull-out ironing board, towel bar and loads of storage.
Two huge fold down drying racks.
Thomas O'Brien Katie Conical Pendant by Visual Comfort & Co.
Kohler Iron/Tones™ undermount porcelain sink in Sea Salt.
Newport Brass Fairfield bridge faucet in flat black.
Artistic Tile Melange matte white, ceramic field tile backsplash.
Tons of right-height folding space.
General contracting by Martin Bros. Contracting, Inc.; Architecture by Helman Sechrist Architecture; Home Design by Maple & White Design; Photography by Marie Kinney Photography. Images are the property of Martin Bros. Contracting, Inc. and may not be used without written permission.
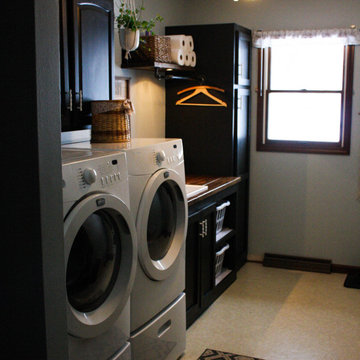
After removing an old hairdresser's sink, this laundry was a blank slate.
Needs; cleaning cabinet, utility sink, laundry sorting.
Custom cabinets were made to fit the space including shelves for laundry baskets, a deep utility sink, and additional storage space underneath for cleaning supplies. The tall closet cabinet holds brooms, mop, and vacuums. A decorative shelf adds a place to hang dry clothes and an opportunity for a little extra light. A fun handmade sign was added to lighten the mood in an otherwise solely utilitarian space.
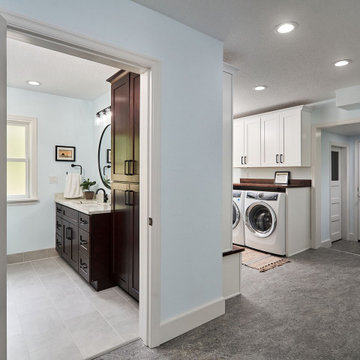
A laundry room, mud room, and 3/4 guest bathroom were created in a once unfinished garage space. We went with pretty traditional finishes, leading with both creamy white and dark wood cabinets, complemented by black fixtures and river rock tile accents in the shower.
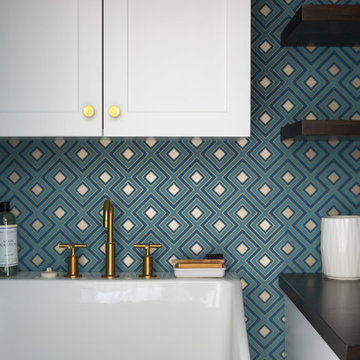
Stylish Laundry Room with Gold and Blue modern Wallpaper, Farmhouse sink, walnut counters and shaker cabinets,
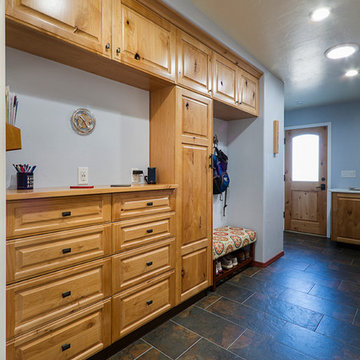
View of the "recharge station" and mail drop. Custom cabinetry by MWP Cabinetmakers, Tucson, AZ.
Laundry Room Design Ideas with Wood Benchtops and Blue Walls
2

