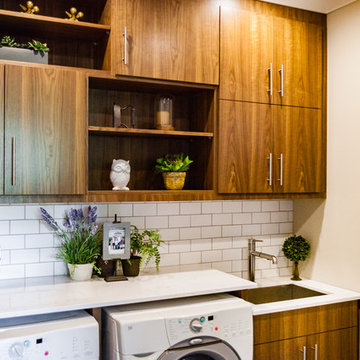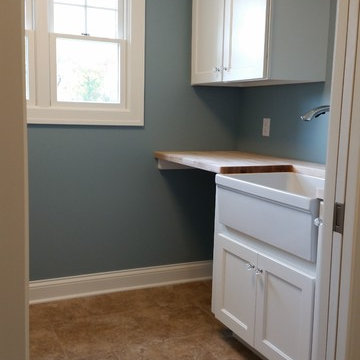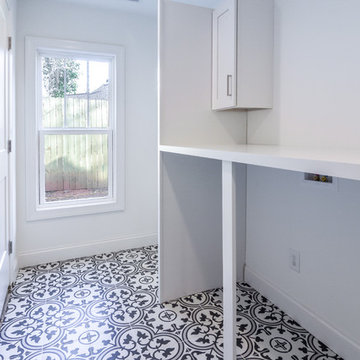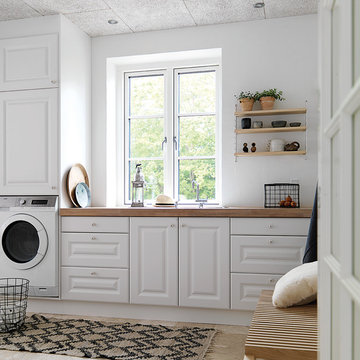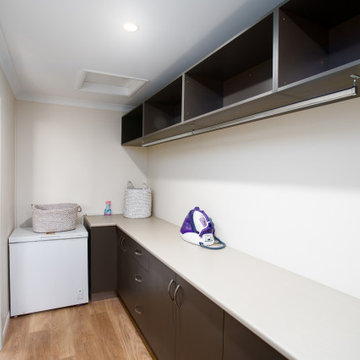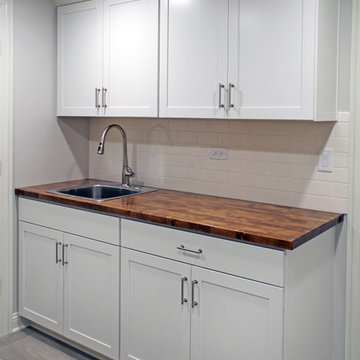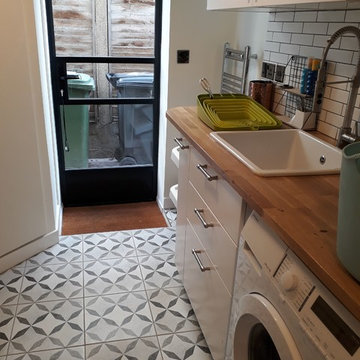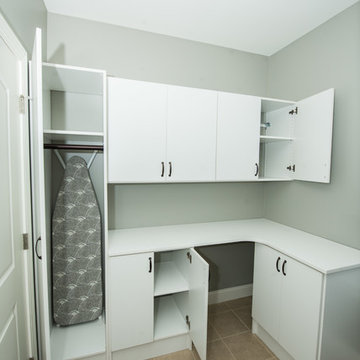Laundry Room Design Ideas with Wood Benchtops and Ceramic Floors
Refine by:
Budget
Sort by:Popular Today
61 - 80 of 582 photos
Item 1 of 3

We are sincerely concerned about our customers and prevent the need for them to shop at different locations. We offer several designs and colors for fixtures and hardware from which you can select the best ones that suit the overall theme of your home. Our team will respect your preferences and give you options to choose, whether you want a traditional or contemporary design.
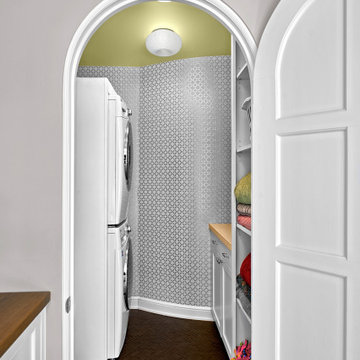
The brand new laundry room boasts custom cabinetry, closed and hanging storage, and counter space for folding. The printed linen wallcovering adds a fun texture and pattern on the walls, which we complemented with a bold citron ceiling and hand-blown Italian glass light fixtures. And of course, the original laundry shoot still works!
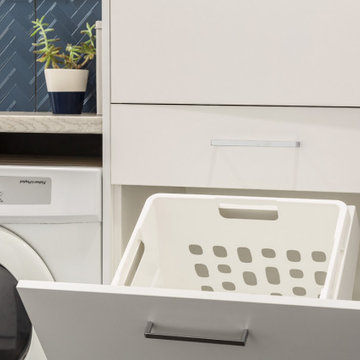
Functionality is the most important factor in this space. Everything you need in a Laundry with hidden ironing board in a drawer and hidden laundry basket in the cupboard keeps this small space looking tidy at all times. The blue patterned tiles with the light timber look bench tops add form as well as function to this Laundry Renovation
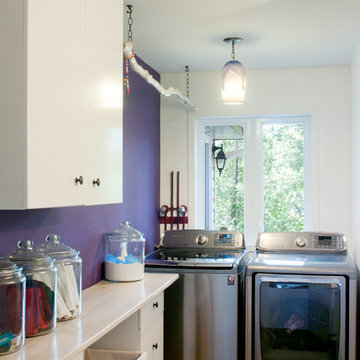
Floors by Martin Bouvier, Design by Karyn Dupuis, cabinets by Ikea.
Reclaimed barn wood counter and branch are white washed and varnished, as are the reclaimed stair spindles cut as feet for the cabinets.
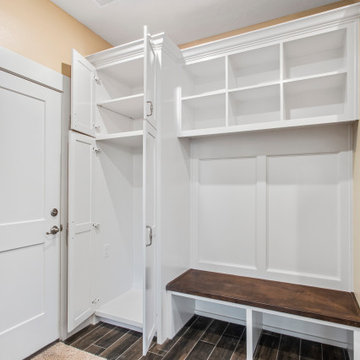
Mudroom connected to the laundry room and coming in from the garage. A great place to sit your things when first coming into the home. A perfect storage area. Plus a built in area for your vacuum and brooms.

2階のファミリークロゼットの奥に浴室・脱衣所などの水回りを配置し、ドレッシングエリアの動線をコンパクトにまとめました。壁際には洗濯物を畳んだりできるカウンターを造作しています。
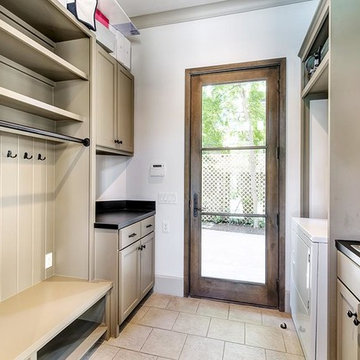
Morningside Architects, LLP Structural Engineers: Structural Consulting Co., Inc. Interior Designer: Lisa McCollam Designs LLC. Contractor: Gilbert Godbold Photo: HAR
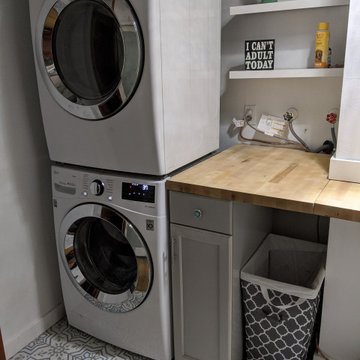
We had a small space to work with, so we added a stacked washer/dryer and installed a cabinet and shelving. Rod for hanging clothes is not pictures.
Laundry Room Design Ideas with Wood Benchtops and Ceramic Floors
4
