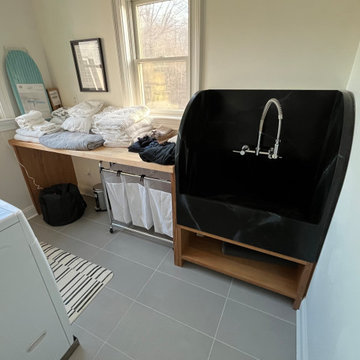Laundry Room Design Ideas with Wood Benchtops and Grey Floor
Refine by:
Budget
Sort by:Popular Today
1 - 20 of 529 photos
Item 1 of 3

This "perfect-sized" laundry room is just off the mudroom and can be closed off from the rest of the house. The large window makes the space feel large and open. A custom designed wall of shelving and specialty cabinets accommodates everything necessary for day-to-day laundry needs. This custom home was designed and built by Meadowlark Design+Build in Ann Arbor, Michigan. Photography by Joshua Caldwell.

This Mudroom doubles as a laundry room for the main level. Large Slate Tiles on the floor are easy to clean and give great texture to the space. Custom lockers with cushions give each family member a space for their belongings. A drop zone/planning center is a great place for mail and your laptop. A custom barndoor hung from the ceiling in a gray wash slides across the stackable washer and dryer to hide them when not in use. The shiplap walls are painted in Benjamin Moore White Dove. Photo by Spacecrafting

Renovated Laundry Room with Butcher Block Countertops, Custom Soap Stone Sink/Dog Washing Station

Clean white shiplap, a vintage style porcelain hanging utility sink and simple open furnishings make make laundry time enjoyable. An adjacent two door closet houses all the clutter of cleaning supplies and keeps them out of sight. An antique giant clothespin hangs on the wall, an iron rod allows for hanging clothes to dry with the fresh air from three awning style windows.

Multi-Functional and beautiful Laundry/Mudroom. Laundry folding space above the washer/drier with pull out storage in between. Storage for cleaning and other items above the washer/drier.

Free ebook, Creating the Ideal Kitchen. DOWNLOAD NOW
Working with this Glen Ellyn client was so much fun the first time around, we were thrilled when they called to say they were considering moving across town and might need some help with a bit of design work at the new house.
The kitchen in the new house had been recently renovated, but it was not exactly what they wanted. What started out as a few tweaks led to a pretty big overhaul of the kitchen, mudroom and laundry room. Luckily, we were able to use re-purpose the old kitchen cabinetry and custom island in the remodeling of the new laundry room — win-win!
As parents of two young girls, it was important for the homeowners to have a spot to store equipment, coats and all the “behind the scenes” necessities away from the main part of the house which is a large open floor plan. The existing basement mudroom and laundry room had great bones and both rooms were very large.
To make the space more livable and comfortable, we laid slate tile on the floor and added a built-in desk area, coat/boot area and some additional tall storage. We also reworked the staircase, added a new stair runner, gave a facelift to the walk-in closet at the foot of the stairs, and built a coat closet. The end result is a multi-functional, large comfortable room to come home to!
Just beyond the mudroom is the new laundry room where we re-used the cabinets and island from the original kitchen. The new laundry room also features a small powder room that used to be just a toilet in the middle of the room.
You can see the island from the old kitchen that has been repurposed for a laundry folding table. The other countertops are maple butcherblock, and the gold accents from the other rooms are carried through into this room. We were also excited to unearth an existing window and bring some light into the room.
Designed by: Susan Klimala, CKD, CBD
Photography by: Michael Alan Kaskel
For more information on kitchen and bath design ideas go to: www.kitchenstudio-ge.com

This light and airy laundry room/mudroom beckons you with two beautiful white capiz seashell pendant lights, custom floor to ceiling cabinetry with crown molding, raised washer and dryer with storage underneath, wooden folding counter, and wall paper accent wall

We re-designed and renovated three bathrooms and a laundry/mudroom in this builder-grade tract home. All finishes were carefully sourced, and all millwork was designed and custom-built.

Bright laundry room with a rustic touch. Distressed wood countertop with storage above. Industrial looking pipe was install overhead to hang laundry. We used the timber frame of a century old barn to build this rustic modern house. The barn was dismantled, and reassembled on site. Inside, we designed the home to showcase as much of the original timber frame as possible.
Photography by Todd Crawford
Laundry Room Design Ideas with Wood Benchtops and Grey Floor
1










