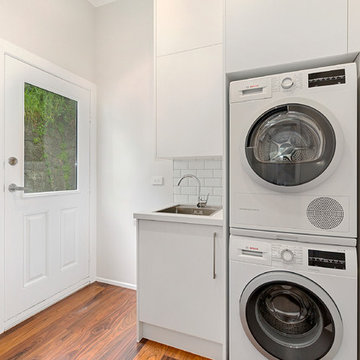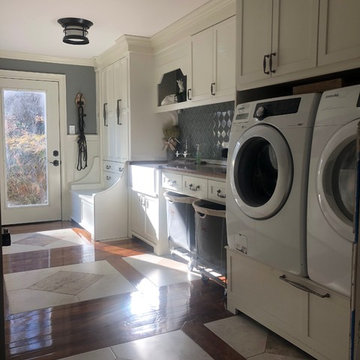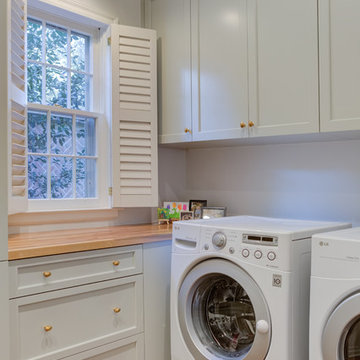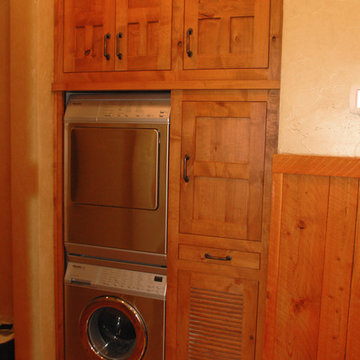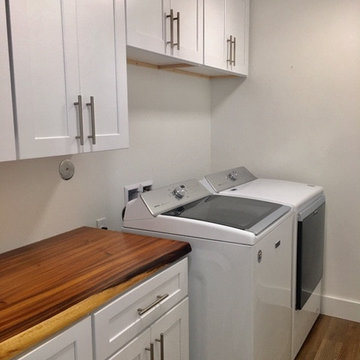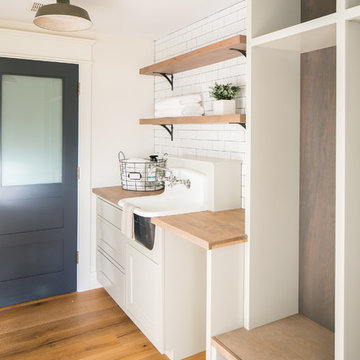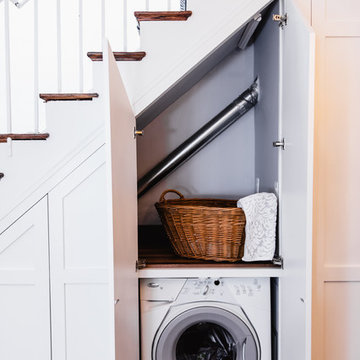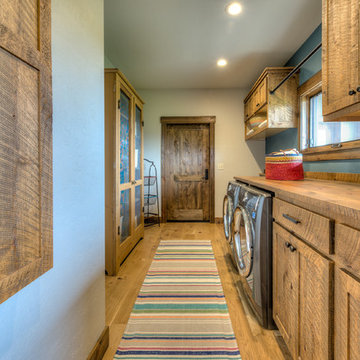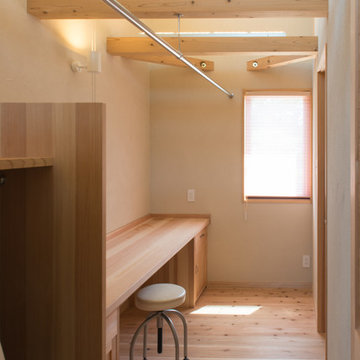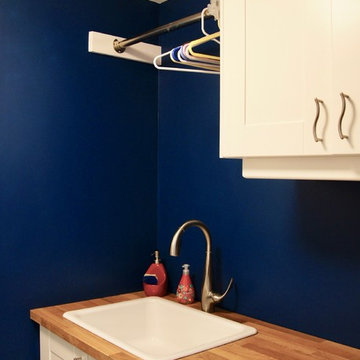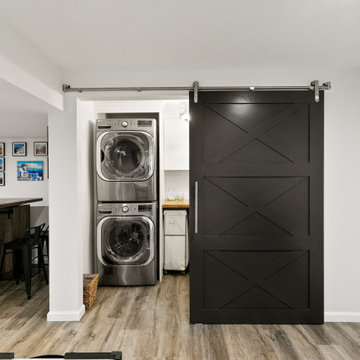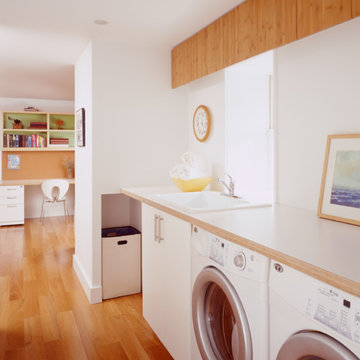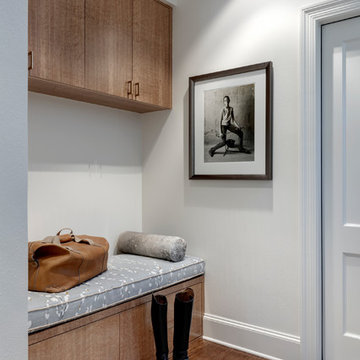Laundry Room Design Ideas with Wood Benchtops and Medium Hardwood Floors
Refine by:
Budget
Sort by:Popular Today
41 - 60 of 176 photos
Item 1 of 3

This laundry room in Scotch Plains, NJ, is just outside the master suite. Barn doors provide visual and sound screening. Galaxy Building, In House Photography.
Mid-sized transitional single-wall light wood floor and brown floor laundry closet photo in Newark with recessed-panel cabinets, white cabinets, wood countertops, blue backsplash, blue walls, a stacked washer/dryer and brown countertops - Houzz

Bosch washing machines are so advanced they use 76% less water and almost 72% less energy than conventional models, with more gentle fabric care, superior cleaning results and quieter operation.
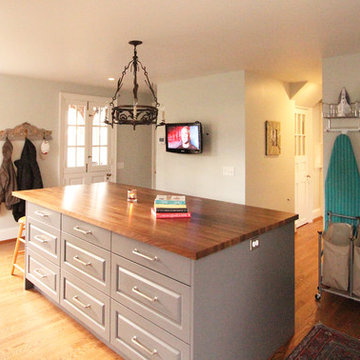
Three equal drawer stacks were placed on this side of the island for outerwear storage; hats, mittens, extra sport socks, shoes, etc. The walnut top is the spot where the kids do their homework.
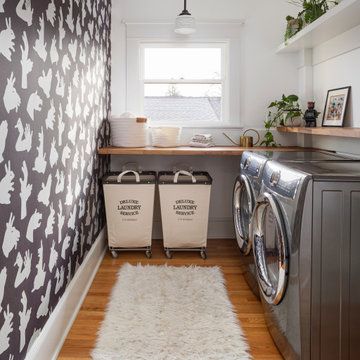
The new laundry gives the family plenty of room to sort and fold, with natural light from the window and shadow puppet wallpaper by Paper Boy.
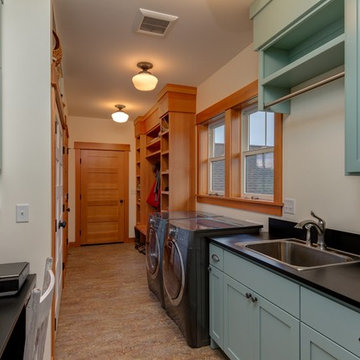
Blanchard Mountain Farm, a small certified organic vegetable farm, sits in an idyllic location; where the Chuckanut Mountains come down to meet the Samish river basin. The owners found and fell in love with the land, knew it was the right place to start their farm, but realized the existing farmhouse was riddled with water damage, poor energy efficiency, and ill-conceived additions. Our remodel team focused their efforts on returning the farmhouse to its craftsman roots, while addressing the structure’s issues, salvaging building materials, and upgrading the home’s performance. Despite removing the roof and taking the entire home down to the studs, we were able to preserve the original fir floors and repurpose much of the original roof framing as rustic wainscoting and paneling. The indoor air quality and heating efficiency were vastly improved with the additions of a heat recovery ventilator and ductless heat pump. The building envelope was upgraded with focused air-sealing, new insulation, and the installation of a ventilation cavity behind the cedar siding. All of these details work together to create an efficient, highly durable home that preserves all the charms a century old farmhouse.
Design by Deborah Todd Building Design Services
Photography by C9 Photography
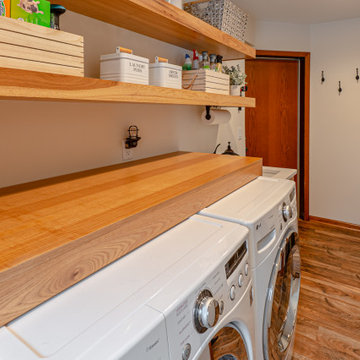
A room dedicated to laundry. With open shelving, custom cabinetry, and a sink right next to the washer and dryer, laundry is now done with ease.
Laundry Room Design Ideas with Wood Benchtops and Medium Hardwood Floors
3
