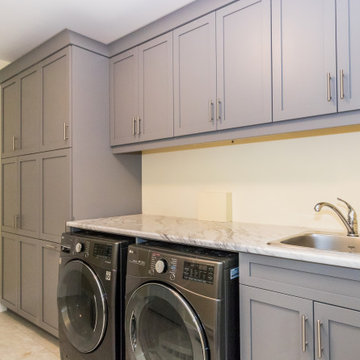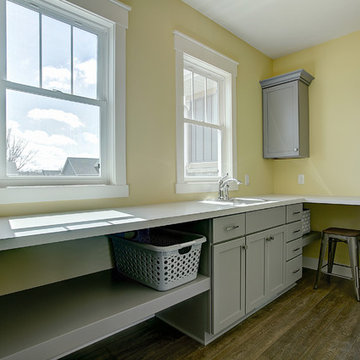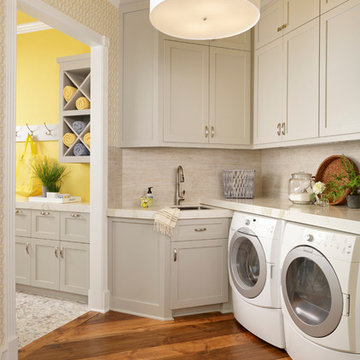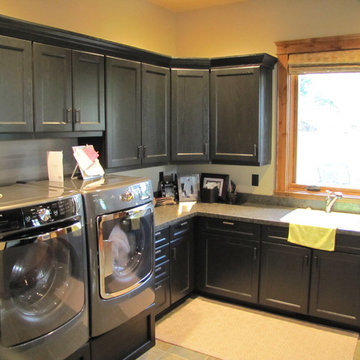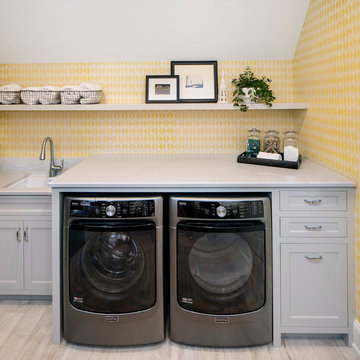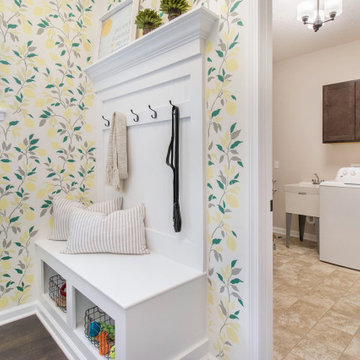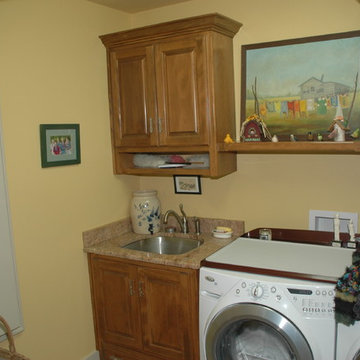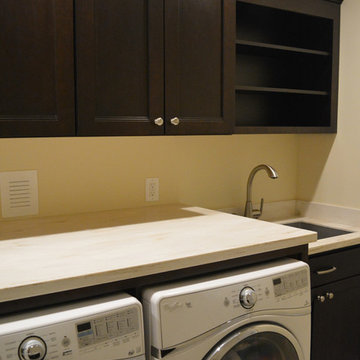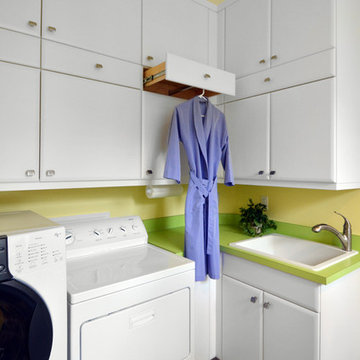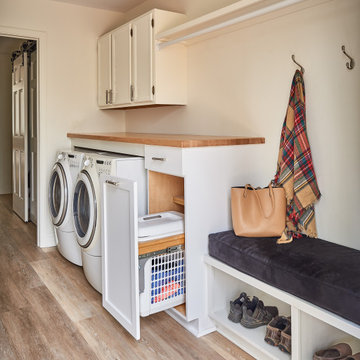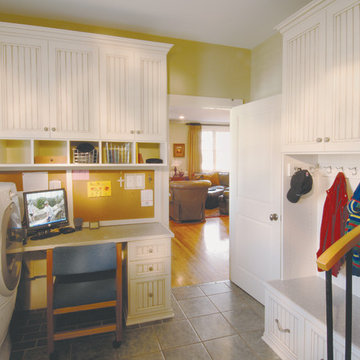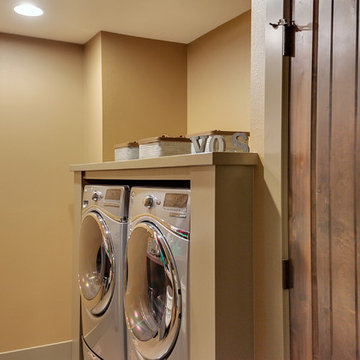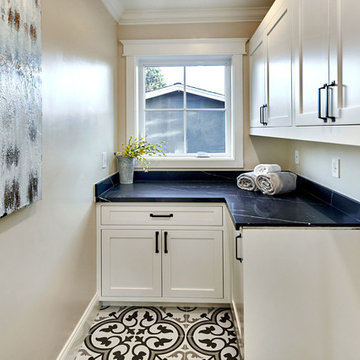Laundry Room Design Ideas with Yellow Walls and a Side-by-side Washer and Dryer
Refine by:
Budget
Sort by:Popular Today
121 - 140 of 485 photos
Item 1 of 3
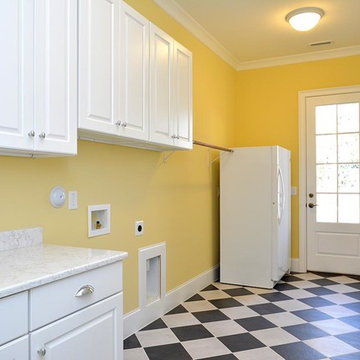
Dwight Myers Real Estate Photography
http://www.graysondare.com/builtins-closets-dropzones-ideas
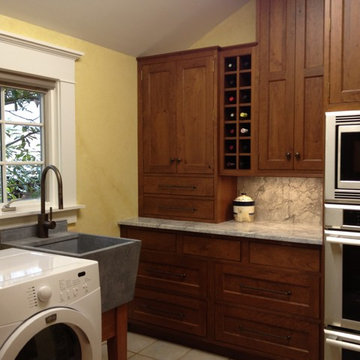
Moving the microwave and oven into the nearby laundry added much needed space to a small kitchen. By staggering the cabinets and adding functioning cabinets to the window wall no storage was lost.
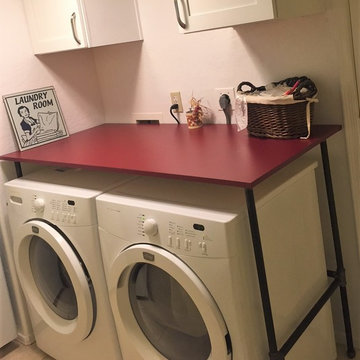
Client needed space to be MORE efficient to accommodate folding laundry, refrigerator for overflow food for guest and special occasions now that children are occasional visiting adults. This family home is still a hub for gatherings and client wants it to work for everyday and for special days when family comes together.
Small spaces are the hardest to plan but, every inch is being used. There are features for hanging clothes, on a rod, on a drying rack, storing supplies to be readily accessible and some long term storage above the refrigerator. Heat in AZ, is of course an issue for keep things nice so, indoor storage with conditioned air is valued by all homeowners as important for keeping things in good condition.
Table built by Northern Spy Design httpswww.etsy.comshopNSpy
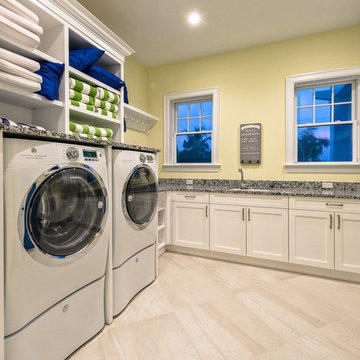
Situated on a double-lot of beach front property, this 5600 SF home is a beautiful example of seaside architectural detailing and luxury. The home is actually more than 15,000 SF when including all of the outdoor spaces and balconies. Spread across its 4 levels are 5 bedrooms, 6.5 baths, his and her office, gym, living, dining, & family rooms. It is all topped off with a large deck with wet bar on the top floor for watching the sunsets. It also includes garage space for 6 vehicles, a beach access garage for water sports equipment, and over 1000 SF of additional storage space. The home is equipped with integrated smart-home technology to control lighting, air conditioning, security systems, entertainment and multimedia, and is backed up by a whole house generator.
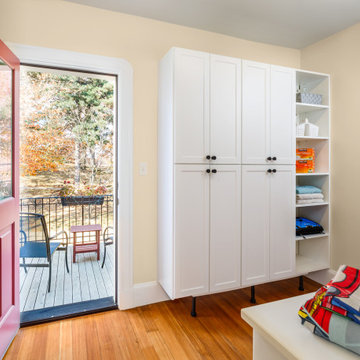
Converting the attic into a cozy owner's retreat allowed room for this efficient second floor laundry room that opens onto a sunny deck above the front entry.
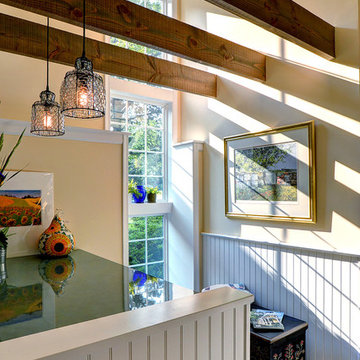
One of the best features of this whole house remodel is definitely the amount of natural light able to enter the spaces, the laundry room especially. Natural light was very important to our client. It helps make a smaller space feel quite large in scale. Photography Credit: Mike Irby
Laundry Room Design Ideas with Yellow Walls and a Side-by-side Washer and Dryer
7
