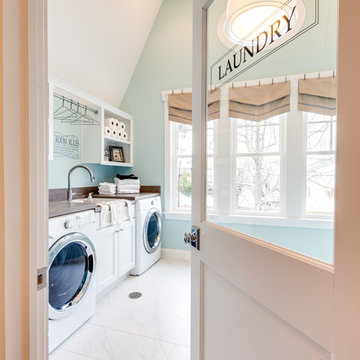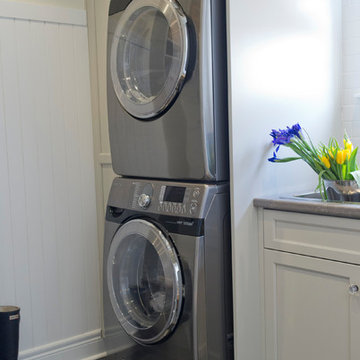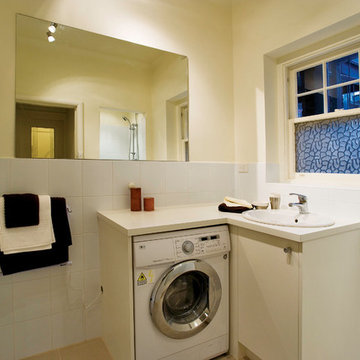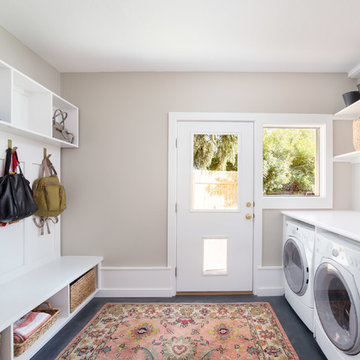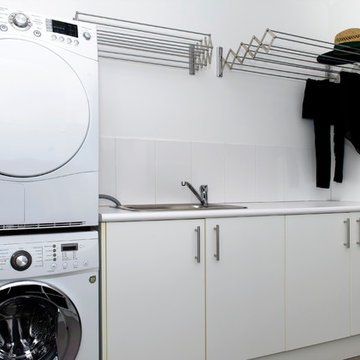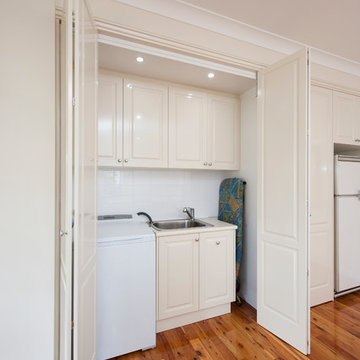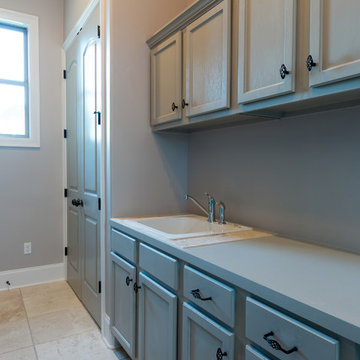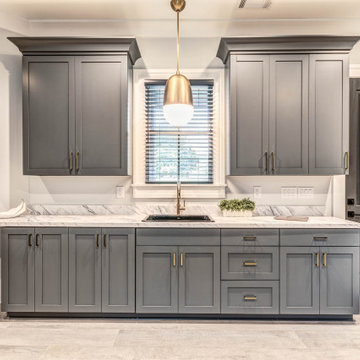Laundry Room Design Ideas with Zinc Benchtops and Laminate Benchtops
Refine by:
Budget
Sort by:Popular Today
161 - 180 of 3,847 photos
Item 1 of 3

Interiors | Bria Hammel Interiors
Builder | Copper Creek MN
Architect | David Charlez Designs
Photographer | Laura Rae Photography
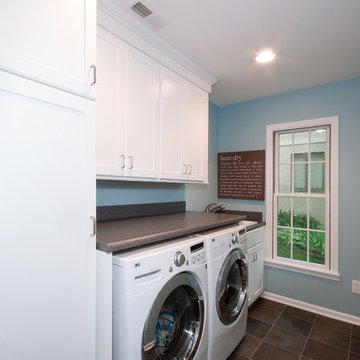
Designed by Monica Lewis, CMKBD, MCR, UDCP.
Professional Photography - Todd Yarrington

This home renovation project included a complete gut and reorganization of the main floor, removal of large chimney stack in the middle of the dining room, bringing floors all to same level, moving doors, adding guest bath, master closet, corner fireplace and garage. The result is this beautiful, open, spacious main floor with new kitchen, dining room, living room, master bedroom, master bath, guest bath, laundry room and flooring throughout.

The objective of this home renovation was to make better connections between the family's main living spaces. The focus was on opening the kitchen and creating a combo mudroom/laundry room located off the garage.
A two-toned design features classic white upper cabinets and espresso lowers. Thin mosaic tile is positioned vertically rather than horizontally for a unique and modern touch. Floating shelves highlight a corner nook and provide an area to display special dishware. A peninsula wraps around into the connected dining area.
The new laundry/mudroom combo has four lockers with cubby storage above and below. The laundry area includes a sink and countertop for easy sorting and folding.

The unique layout of this laundry room required cabinets of varying depths to maximize storage. Shallow depth cabinets were used around a bump out. Drawer storage was added on one side and tall storage was added on the other. Laminate countertops were used on the left side and a matching wood countertop was used above the side by side washer and dryer. Slate tile was used on the floor and green glass subway tile was used on the backsplash.

The mudroom was built extra large to accommodate the comings and goings of two teenage boys, two dogs, and all that comes with an active, athletic family. The owner installed 4 IKEA Grundtal racks for air-drying laundry.

Mudroom designed By Darash with White Matte Opaque Fenix cabinets anti-scratch material, with handles, white countertop drop-in sink, high arc faucet, black and white modern style.
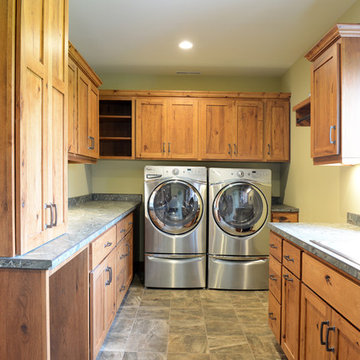
Design by: Bill Tweten, CKD, CBD
Photo by: Robb Siverson
www.robbsiverson.com
This laundry room maximizes its storage with the use of Crystal cabinets. A rustic hickory wood is used for the cabinets and are stained in a rich chestnut to add warmth. Wilsonart Golden Lightning countertops featuring a gem lock edge along with Berenson's weathered verona bronze pulls are a couple of unexpected details that set this laundry room apart from most and add character to the space.
Laundry Room Design Ideas with Zinc Benchtops and Laminate Benchtops
9
