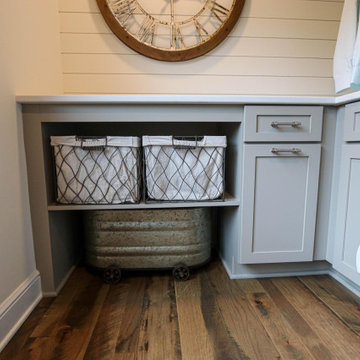Laundry Room Design Ideas with Zinc Benchtops and Quartz Benchtops
Refine by:
Budget
Sort by:Popular Today
21 - 40 of 9,355 photos
Item 1 of 3

These homeowners came to us to design several areas of their home, including their mudroom and laundry. They were a growing family and needed a "landing" area as they entered their home, either from the garage but also asking for a new entrance from outside. We stole about 24 feet from their oversized garage to create a large mudroom/laundry area. Custom blue cabinets with a large "X" design on the doors of the lockers, a large farmhouse sink and a beautiful cement tile feature wall with floating shelves make this mudroom stylish and luxe. The laundry room now has a pocket door separating it from the mudroom, and houses the washer and dryer with a wood butcher block folding shelf. White tile backsplash and custom white and blue painted cabinetry takes this laundry to the next level. Both areas are stunning and have improved not only the aesthetic of the space, but also the function of what used to be an inefficient use of space.

A newly built home in Brighton receives a full domestic cabinetry fit-out including kitchen, laundry, butler's pantry, linen cupboards, hidden study desk, bed head, laundry chute, vanities, entertainment units and several storage areas. Included here are pictures of the kitchen, laundry, entertainment unit and a hidden study desk. Smith & Smith worked with Oakley Property Group to create this beautiful home.

Laundry at top of stair landing behind large sliding panels. Each panel is scribed to look like 3 individual doors with routed door pulls as a continuation of the bedroom wardrobe
Image by: Jack Lovel Photography

Created from a former breezeway this laundry room and mudroom is bright and cheery,
Photos by Susan Gilmore

Modern laundry room with undermounted stainless steel single bowl deep sink, Brizo statement faucet of matte black and gold, white subway tile in herringbone pattern, quartz marble looking counters, white painted cabinets and porcelain tile floor. Lights are recessed under the cabinets for a clean look and are LED, Pulls are polished chrome.

Brand new 2-Story 3,100 square foot Custom Home completed in 2022. Designed by Arch Studio, Inc. and built by Brooke Shaw Builders.

Beautiful laundry room remodel! In this project, we maximized storage, built-in a new washer and dryer, installed a wall-hung sink, and added locker storage to help the family stay organized.

With the large addition, we designed a 2nd floor laundry room at the start of the main suite. Located in between all the bedrooms and bathrooms, this room's function is a 10 out of 10. We added a sink and plenty of cabinet storage. Not seen is a closet on the other wall that holds the iron and other larger items.

This contemporary compact laundry room packs a lot of punch and personality. With it's gold fixtures and hardware adding some glitz, the grey cabinetry, industrial floors and patterned backsplash tile brings interest to this small space. Fully loaded with hanging racks, large accommodating sink, vacuum/ironing board storage & laundry shoot, this laundry room is not only stylish but function forward.

Converting the old family room to something practical required a lot of attention to the need of storage space and creation on nooks and functioning built-in cabinets.
Everything was custom made to fit the clients need.
A hidden slide in full height cabinet was design and built to house the stackable washer and dryer.
The most enjoyable part was recreating the new red oak floor with grooves and pegs that will match the existing 60 years old flooring in the main house.

This laundry room has "gone to the dogs" with comfortable cubbies custom fitted to accommodate their beloved pets.

In this laundry room, Medallion Silverline cabinetry in Lancaster door painted in Macchiato was installed. A Kitty Pass door was installed on the base cabinet to hide the family cat’s litterbox. A rod was installed for hanging clothes. The countertop is Eternia Finley quartz in the satin finish.
Laundry Room Design Ideas with Zinc Benchtops and Quartz Benchtops
2







