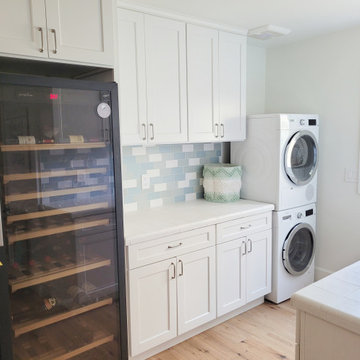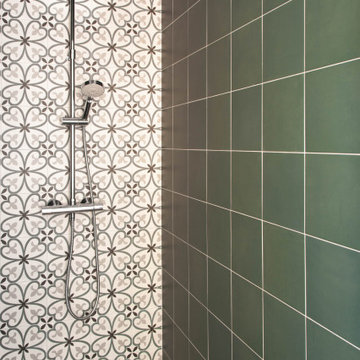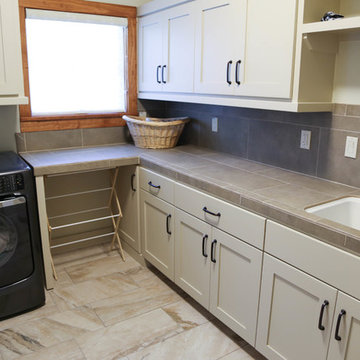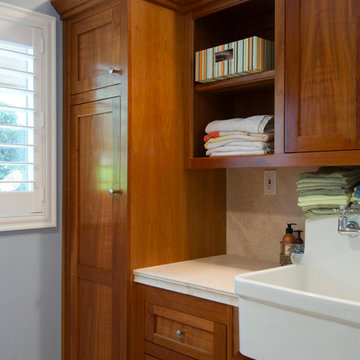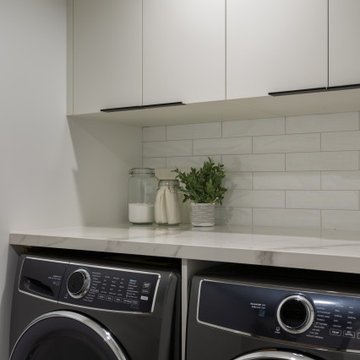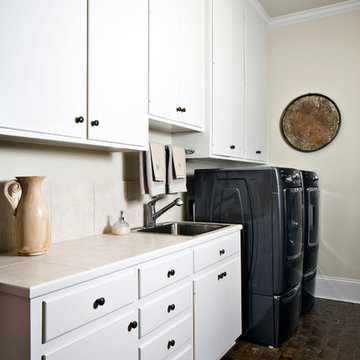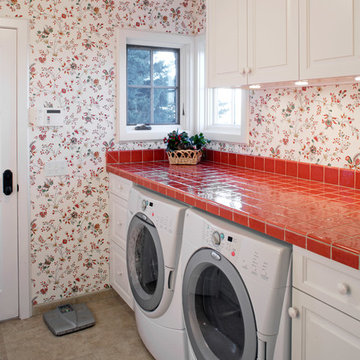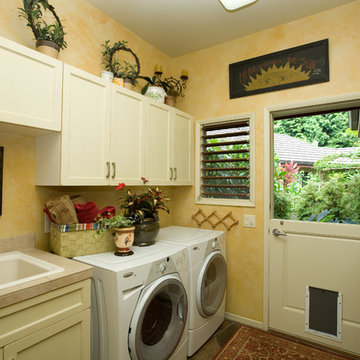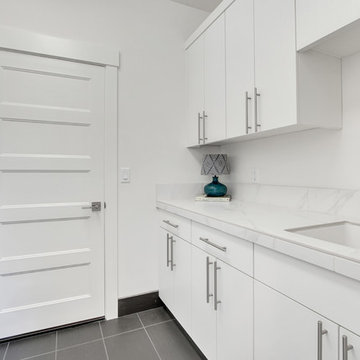Laundry Room Design Ideas with Zinc Benchtops and Tile Benchtops
Refine by:
Budget
Sort by:Popular Today
21 - 40 of 179 photos
Item 1 of 3
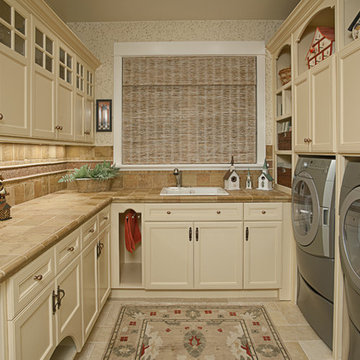
Stenciled Walls: CLG Interior Art
Custom Cabinets: Baywood Cabinetry
Tile: Statements
Washer Dryer: KitchenAid
Sink: Kohler River Falls

Architecture & Interior Design: David Heide Design Studio
Photography: Susan Gilmore

This is a unique, high performance home designed for an existing lot in an exclusive neighborhood, featuring 4,800 square feet with a guest suite or home office on the main floor; basement with media room, bedroom, bathroom and storage room; upper level master suite and two other bedrooms and bathrooms. The great room features tall ceilings, boxed beams, chef's kitchen and lots of windows. The patio includes a built-in bbq.

Paint by Sherwin Williams
Body Color - Agreeable Gray - SW 7029
Trim Color - Dover White - SW 6385
Media Room Wall Color - Accessible Beige - SW 7036
Interior Stone by Eldorado Stone
Stone Product Stacked Stone in Nantucket
Gas Fireplace by Heat & Glo
Flooring & Tile by Macadam Floor & Design
Tile Floor by Z-Collection
Tile Product Textile in Ivory 8.5" Hexagon
Tile Countertops by Surface Art Inc
Tile Product Venetian Architectural Collection - A La Mode in Honed Brown
Countertop Backsplash by Tierra Sol
Tile Product - Driftwood in Muretto Brown
Sinks by Decolav
Sink Faucet by Delta Faucet
Slab Countertops by Wall to Wall Stone Corp
Quartz Product True North Tropical White
Windows by Milgard Windows & Doors
Window Product Style Line® Series
Window Supplier Troyco - Window & Door
Window Treatments by Budget Blinds
Lighting by Destination Lighting
Fixtures by Crystorama Lighting
Interior Design by Creative Interiors & Design
Custom Cabinetry & Storage by Northwood Cabinets
Customized & Built by Cascade West Development
Photography by ExposioHDR Portland
Original Plans by Alan Mascord Design Associates
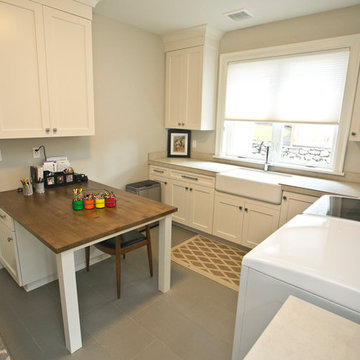
We love this multi-talented room. It's a perfectly functional laundry room, mud room off the garage entry with bench, cubby and hanging storage and a wonderful hobby/craft area. The warm wood table top offsets the large format tile countertops. So welcoming!
Photography by Cody Wheeler
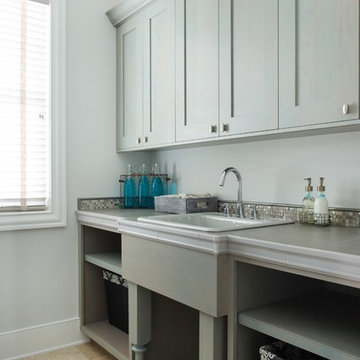
Laundry room with Crystal Cabinets - Knotty Alder wood. Custom sink stand
Laundry Room Design Ideas with Zinc Benchtops and Tile Benchtops
2

