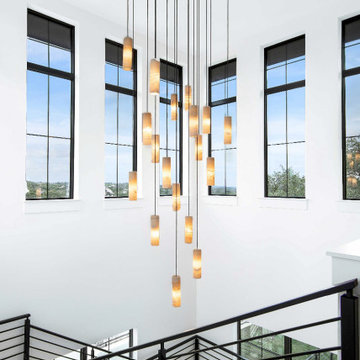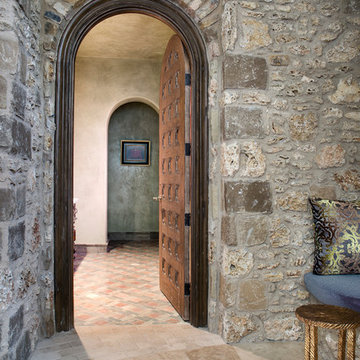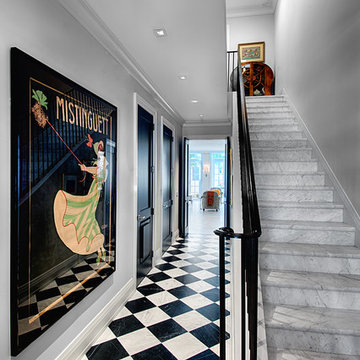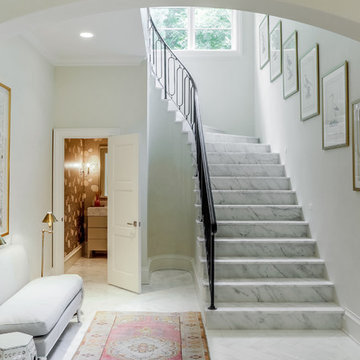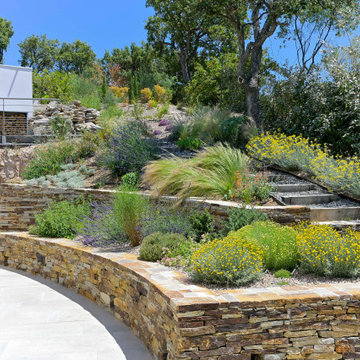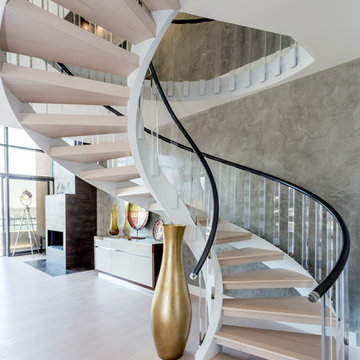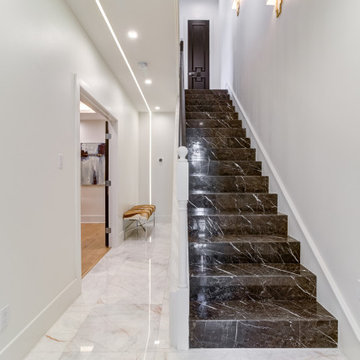Limestone and Marble Staircase Design Ideas
Refine by:
Budget
Sort by:Popular Today
101 - 120 of 1,469 photos
Item 1 of 3
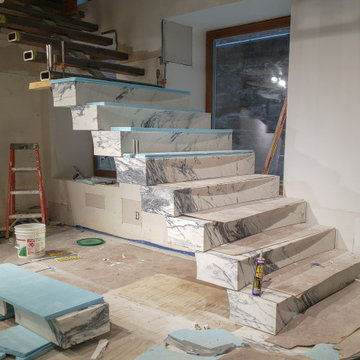
the steel stringer & outriggers begin to be clad in marble to create the lower flight of stairs
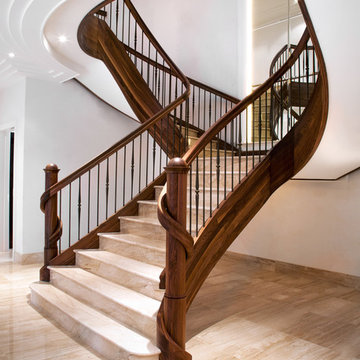
Bespoke solid walnut and pine curved ‘T’ shaped stair, including walnut strings, newel posts with caps and handrails. The treads and risers are pine, to take marble slabs.
The handrail is continuous, with a twist on the entry newel. The balustrade is painted wrought iron spindles inserted into the strings, hand and base rails.
There is a bullnose on both sides of tread one. The gallery matches the stair design, including base rails, apron boards and trims.
Photo Credit: Kevala Stairs
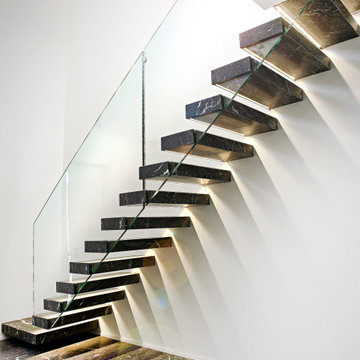
Lo stupefacente effetto di sospensione dato dai gradini fissati alla parete senza cosciali visibili rende la scala modello Sospesia affascinante e raffinata. Il design fluttuante inganna lo sguardo, mentre la mancanza di una struttura portante a vista richiede la progettazione di ancoraggi alternativ ibasati anche sul tipo di parete di riferimento. Sospesia , sempre custom-made, può essere realizzata in numerose varianti; nella fattispecie i gradini sono in marmo grigio mediterraneo con spessore di 100mm e la ringhiera è in vetro strutturale trasparente extrachiaro.
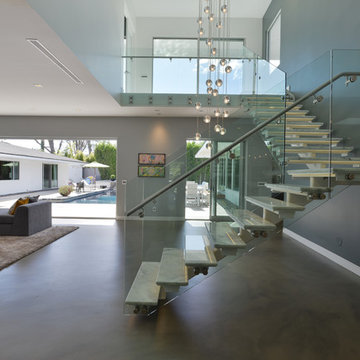
Modern design by Alberto Juarez and Darin Radac of Novum Architecture in Los Angeles.
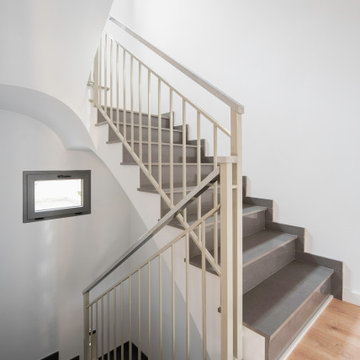
Escalera de boveda de ladrillo con tramos anchos, con iluminación natural desde el patio. La barandilla metálica de barrotes verticales la dota de seguridad y a su vez le da un carácter liviano, gracias al acertado tono beig de su pintura, que contrasta con el gris oscuro del granito utilizado como revestimiento de sus peldaños.
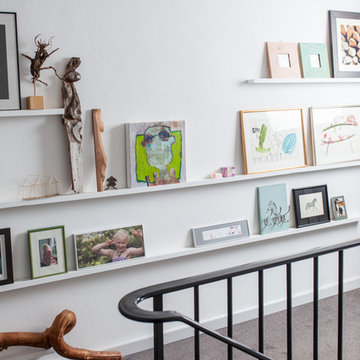
Durch ihren ganz leichten Gelb- Violett und Rotanteil hat Carmelia einen warmen Rosastich. Auf großer Fläche fällt dieser aber kaum auf, sondern die Farbe wirkt wie ein warmes, freundliches Weiß.
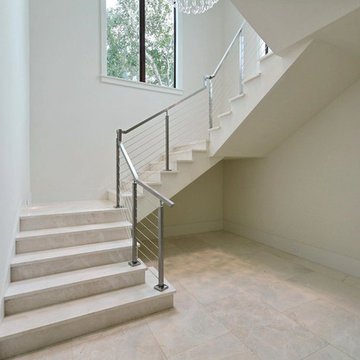
7773 Charney Ln Boca Raton, FL 33496
Price: $3,975,000
Boca Raton: St. Andrews Country Club
Lakefront Property
Exclusive Guarded & Gated Community
Contemporary Style
5 Bed | 5.5 Bath | 3 Car Garage
Lot: 14,000 SQ FT
Total Footage: 8,300 SQ FT
A/C Footage: 6,068 SQ FT
NEW CONSTRUCTION. Luxury and clean sophistication define this spectacular lakefront estate. This strikingly elegant 5 bedroom, 5.1 bath residence features magnificent architecture and exquisite custom finishes throughout. Beautiful ceiling treatments,marble floors, and custom cabinetry reflect the ultimate in high design. A formal living room and formal dining room create the perfect atmosphere for grand living. A gourmet chef's kitchen includes state of the art appliances, as well as a large butler's pantry. Just off the kitchen, a light filled morning room and large family room overlook beautiful lake views. Upstairs a grand master suite includes luxurious bathroom, separate study or gym and large sitting room with private balcony.
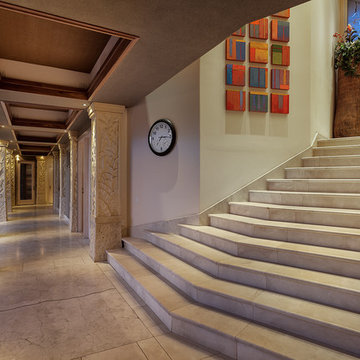
Upon entering, what immediately differentiates this property from others you may see at Kukio are grand columns found throughout the home. Each column is intricately engraved with soft botanical patterns, a unique design feature that gives you a glimpse of Hawaii’s architectural history. The columns are said to be reminiscent of the late 1800’s historic Hawaiian architecture found in palaces occupied by Hawaii’s Royalty.
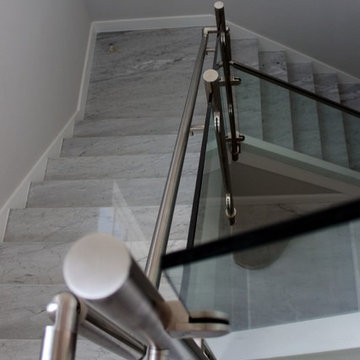
Contemporary Glass & Stainless Steel Rail
Glass Balustrade, Stone Treads, Stainless Steel Handrail
Quail West community in Naples, FL
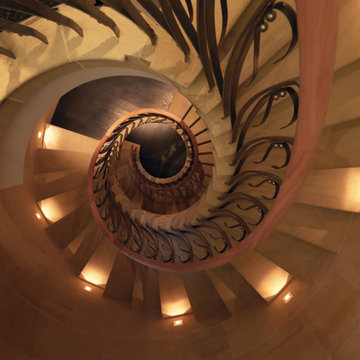
Four Beeches
Inspired by Charles Rennie Mackintosh’s Hill House, Four Beeches is a magnificent natural stone, new-build property with a corner turret, steeply pitched roofs, large overhanging eaves and parapet gables. This 16,700 sq ft mansion is set in a picturesque location overlooking a conservation area in Cheshire. The property sits in beautiful, mature landscaped grounds extending to approximately 2 ¼ acres.
A mansion thought to be the most expensive home in Greater Manchester has gone on sale for an eye-watering £11.25m. The eight-bedroom house on Green Walk, Bowdon, was built by a local businessman in 2008 but it is now ‘surplus to requirements’.
The property has almost 17,000 sq ft of floor space – including six reception rooms and a leisure suite with a swimming pool, spa, gym and home cinema with a bar area. It is surrounded by 2.25 acres of landscaped grounds, with garage space for four cars.
Phillip Diggle, from estate agent Gascoigne Halman, said: “It’s certainly the most expensive property we’ve ever had and the most expensive residential property in the area.
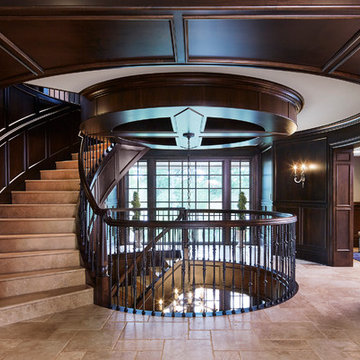
Martha O'Hara Interiors, Interior Design & Photo Styling | Corey Gaffer, Photography | Please Note: All “related,” “similar,” and “sponsored” products tagged or listed by Houzz are not actual products pictured. They have not been approved by Martha O’Hara Interiors nor any of the professionals credited. For information about our work, please contact design@oharainteriors.com.
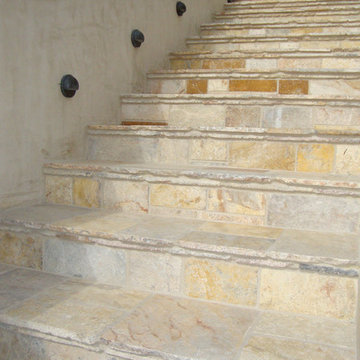
Stone Stairs by 'Ancient Surfaces'
Product: Antique Stone Stairs
Contacts: (212) 461-0245
Email: Sales@ancientsurfaces.com
Website: www.AncientSurfaces.com
Stairs are one of the most basic indoors and outdoors architectural feature that are a must both functionally and esthetically speaking.
In landscaping beside their obvious usefulness in helping you access various elevations on your property they will also allow you to divide and breakup various section of your outdoor design, they'll help you redirect your line of sight to specific focal points of interest and by themselves can make a powerful design statement that symbolizes hospitality and openness towards guests.
When creating staircases out of our antique stone building elements we focus on waring all of those hats that your stairs need to ware in order to serve their intended multipurpose role.
Most don't dwell or even think twice about this seemingly rudimentary and basic building element that on its surface seems unchanged from the days of the Roman empire.
However we've identified various stairs designs and cataloged over 30 divers stone stairs type that forms the bulk of our stone stair library. Here are a few that are noteworthy of mentioning:
1- The thick hexagon staggered stepping stone stairs ideal for any ancient, whimsical, 17th century English or Asiatic landscaping themes you may be using in your outdoors.
2- The 3" and 5" Thick foundation slab slices that are massive cut-out chunks from salvaged cornerstone foundation blocks that used to be laid underneath old farmhouses and building structures in medieval and renaissance Europe before the invention of modern cement and steel foundations.
3- The double stacked antique reclaimed limestone stair edge and risers. All made out of our various lines of very hard antique limestone paves that defies all weather types from sub-Saharan to Tundra climates and perfect for both indoors and outdoors applications.
4- Full blocked 8" thick (or more) )stairs with both the squared backs and the slanted backs ideal for the outdoors or for creating a self-supporting structure that will allow architects and designer an extended range of design options and usages.
5- Limestone stairs with Encaustic Tile raisers ideal for any coastal Spanish or Italian style home.
6- Thick and solid single pieced bull-nosed stairs and raisers flanked by wrist high limestone balustrades when used on the outdoor entryway staircase of your home.
All of those types of stairs and countless many others will play an invisible role in defining the character and feel of your future home.
Limestone and Marble Staircase Design Ideas
6
