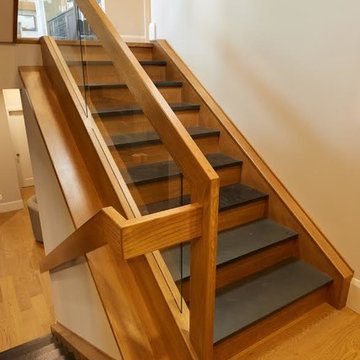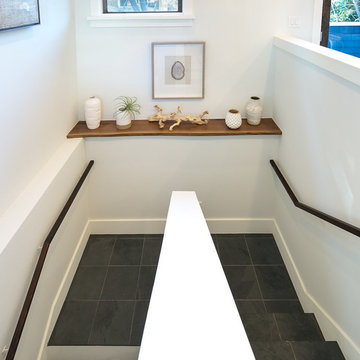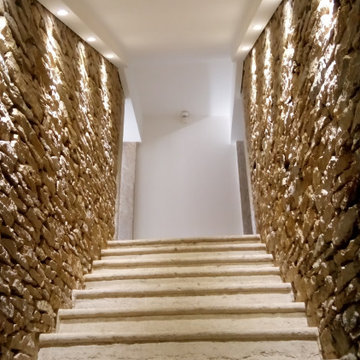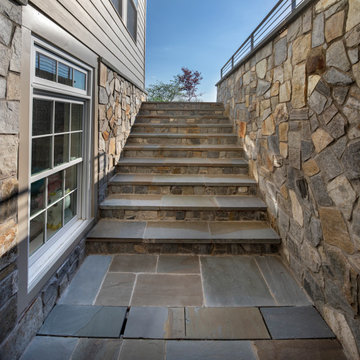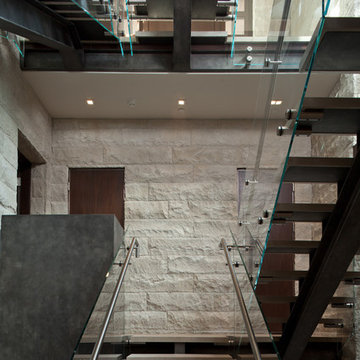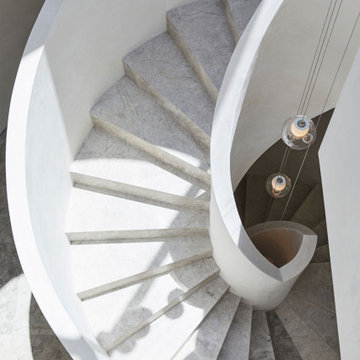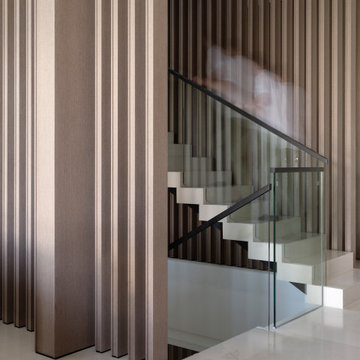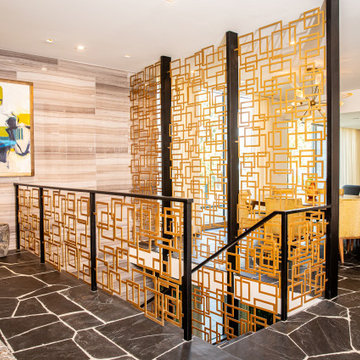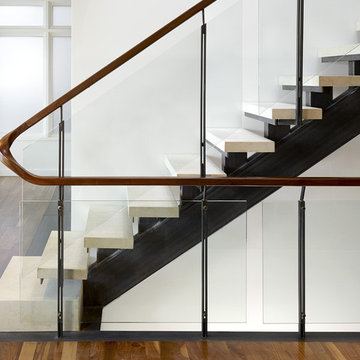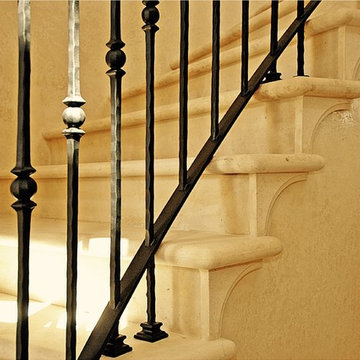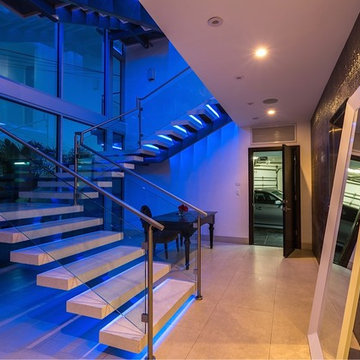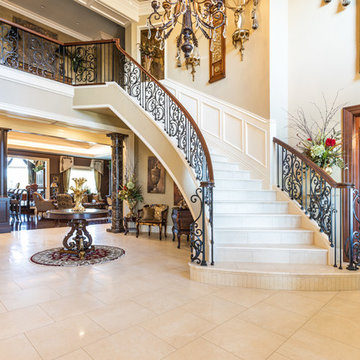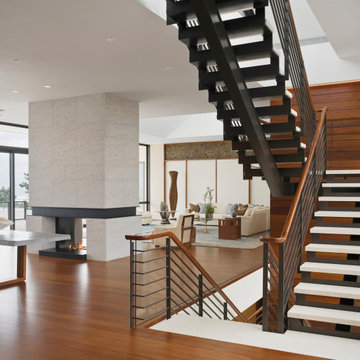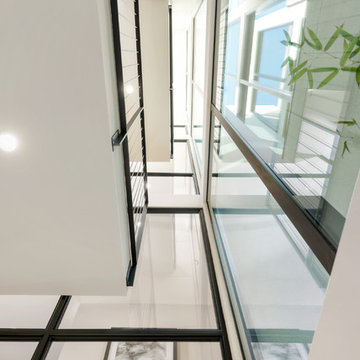Limestone and Slate Staircase Design Ideas
Refine by:
Budget
Sort by:Popular Today
101 - 120 of 597 photos
Item 1 of 3
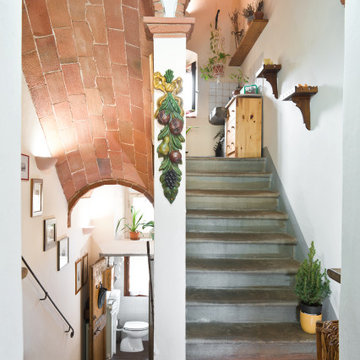
Committente: Arch. Alfredo Merolli RE/MAX Professional Firenze. Ripresa fotografica: impiego obiettivo 24mm su pieno formato; macchina su treppiedi con allineamento ortogonale dell'inquadratura; impiego luce naturale esistente con l'ausilio di luci flash e luci continue 5500°K. Post-produzione: aggiustamenti base immagine; fusione manuale di livelli con differente esposizione per produrre un'immagine ad alto intervallo dinamico ma realistica; rimozione elementi di disturbo. Obiettivo commerciale: realizzazione fotografie di complemento ad annunci su siti web agenzia immobiliare; pubblicità su social network; pubblicità a stampa (principalmente volantini e pieghevoli).
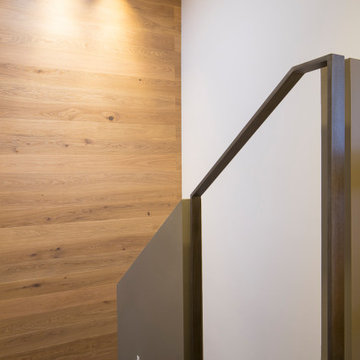
Il vano scala illuminato da un lucernario. Il parapetto, su progetto dello studio, è stato realizzato con setti di cartongesso color grigio scuro a doppia altezza alternati a corrimano continuo in ferro satinato.
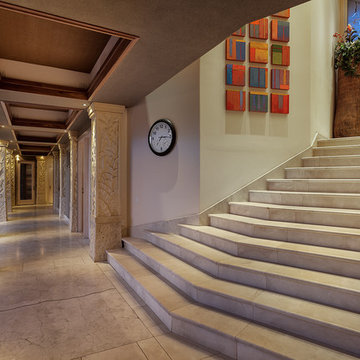
Upon entering, what immediately differentiates this property from others you may see at Kukio are grand columns found throughout the home. Each column is intricately engraved with soft botanical patterns, a unique design feature that gives you a glimpse of Hawaii’s architectural history. The columns are said to be reminiscent of the late 1800’s historic Hawaiian architecture found in palaces occupied by Hawaii’s Royalty.
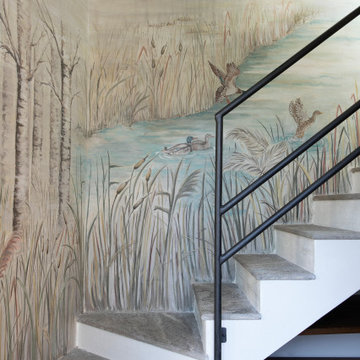
Alberi velati nella nebbia, lo stato erboso lacustre, realizzato a colpi di pennello dapprima marcati e via via sempre più leggeri, conferiscono profondità alla scena rappresentativa, in cui le azioni diventano narrazioni.
Da un progetto di recupero di Arch. Valeria Federica Sangalli Gariboldi
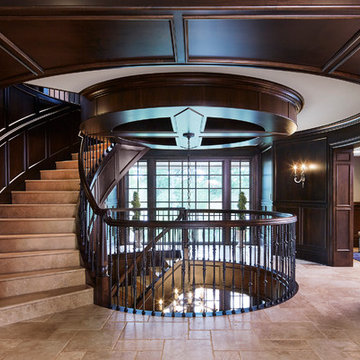
Martha O'Hara Interiors, Interior Design & Photo Styling | Corey Gaffer, Photography | Please Note: All “related,” “similar,” and “sponsored” products tagged or listed by Houzz are not actual products pictured. They have not been approved by Martha O’Hara Interiors nor any of the professionals credited. For information about our work, please contact design@oharainteriors.com.
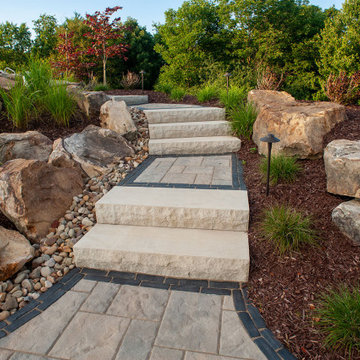
The paver field is Techo-Bloc Blu 60 in Champlain Gray and the paver border is Unilock Copthorne in Basalt in a double sailor row. While the pavers are from two different vendors, they look beautiful together and bring out the look that the family was looking for.
All steps throughout the entire project are Blockhouse Schenley in Limestone.
Limestone and Slate Staircase Design Ideas
6
