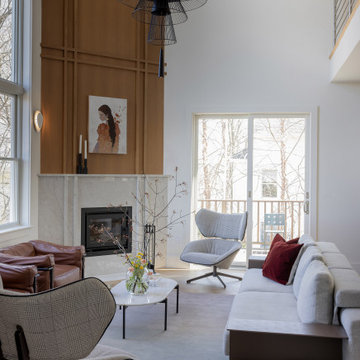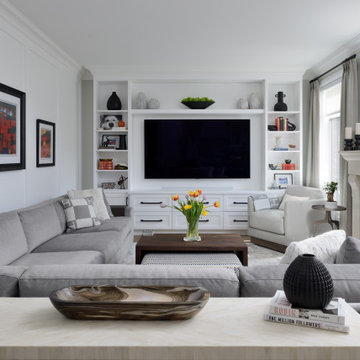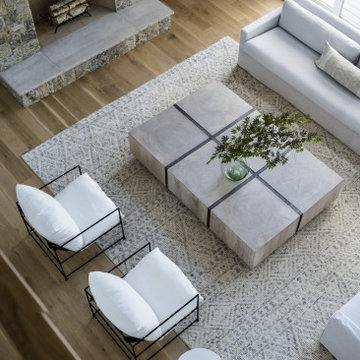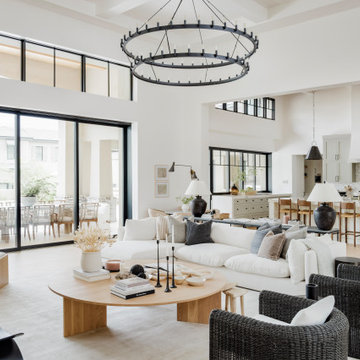Living Design Ideas
Refine by:
Budget
Sort by:Popular Today
1 - 20 of 3,060 photos
Item 1 of 3

Hood House is a playful protector that respects the heritage character of Carlton North whilst celebrating purposeful change. It is a luxurious yet compact and hyper-functional home defined by an exploration of contrast: it is ornamental and restrained, subdued and lively, stately and casual, compartmental and open.
For us, it is also a project with an unusual history. This dual-natured renovation evolved through the ownership of two separate clients. Originally intended to accommodate the needs of a young family of four, we shifted gears at the eleventh hour and adapted a thoroughly resolved design solution to the needs of only two. From a young, nuclear family to a blended adult one, our design solution was put to a test of flexibility.
The result is a subtle renovation almost invisible from the street yet dramatic in its expressive qualities. An oblique view from the northwest reveals the playful zigzag of the new roof, the rippling metal hood. This is a form-making exercise that connects old to new as well as establishing spatial drama in what might otherwise have been utilitarian rooms upstairs. A simple palette of Australian hardwood timbers and white surfaces are complimented by tactile splashes of brass and rich moments of colour that reveal themselves from behind closed doors.
Our internal joke is that Hood House is like Lazarus, risen from the ashes. We’re grateful that almost six years of hard work have culminated in this beautiful, protective and playful house, and so pleased that Glenda and Alistair get to call it home.

Beautiful all day, stunning by dusk, this luxurious Point Piper renovation is a quintessential ‘Sydney experience’.
An enclave of relaxed understated elegance, the art-filled living level flows seamlessly out to terraces surrounded by lush gardens.

Advisement + Design - Construction advisement, custom millwork & custom furniture design, interior design & art curation by Chango & Co.
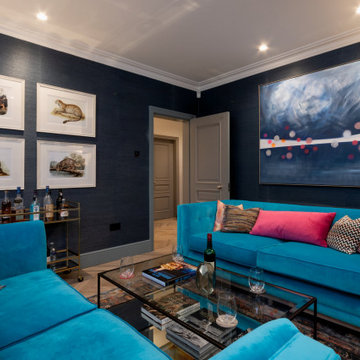
THE COMPLETE RENOVATION OF A LARGE DETACHED FAMILY HOME
This project was a labour of love from start to finish and we think it shows. We worked closely with the architect and contractor to create the interiors of this stunning house in Richmond, West London. The existing house was just crying out for a new lease of life, it was so incredibly tired and dated. An interior designer’s dream.
A new rear extension was designed to house the vast kitchen diner. Below that in the basement – a cinema, games room and bar. In addition, the drawing room, entrance hall, stairwell master bedroom and en-suite also came under our remit. We took all these areas on plan and articulated our concepts to the client in 3D. Then we implemented the whole thing for them. So Timothy James Interiors were responsible for curating or custom-designing everything you see in these photos
OUR FULL INTERIOR DESIGN SERVICE INCLUDING PROJECT COORDINATION AND IMPLEMENTATION
Our brief for this interior design project was to create a ‘private members club feel’. Precedents included Soho House and Firmdale Hotels. This is very much our niche so it’s little wonder we were appointed. Cosy but luxurious interiors with eye-catching artwork, bright fabrics and eclectic furnishings.
The scope of services for this project included both the interior design and the interior architecture. This included lighting plan , kitchen and bathroom designs, bespoke joinery drawings and a design for a stained glass window.
This project also included the full implementation of the designs we had conceived. We liaised closely with appointed contractor and the trades to ensure the work was carried out in line with the designs. We ordered all of the interior finishes and had them delivered to the relevant specialists. Furniture, soft furnishings and accessories were ordered alongside the site works. When the house was finished we conducted a full installation of the furnishings, artwork and finishing touches.

Everywhere you look in this home, there is a surprise to be had and a detail worth preserving. One of the more iconic interior features was this original copper fireplace shroud that was beautifully restored back to it's shiny glory. The sofa was custom made to fit "just so" into the drop down space/ bench wall separating the family room from the dining space. Not wanting to distract from the design of the space by hanging a TV on the wall - there is a concealed projector and screen that drop down from the ceiling when desired. Flooded with natural light from both directions from the original sliding glass doors - this home glows day and night - by sun or by fire. From this view you can see the relationship of the kitchen which was originally in this location, but previously closed off with walls. It's compact and efficient, and allows seamless interaction between hosts and guests.

Assis dans le cœur d'un appartement haussmannien, où l'histoire rencontre l'élégance, se trouve un fauteuil qui raconte une histoire à part. Un fauteuil Pierre Paulin, avec ses courbes séduisantes et sa promesse de confort. Devant un mur audacieusement peint en bleu profond, il n'est pas simplement un objet, mais une émotion.
En tant que designer d'intérieur, mon objectif est toujours d'harmoniser l'ancien et le nouveau, de trouver ce point d'équilibre où les époques se croisent et se complètent. Ici, le choix du fauteuil et la nuance de bleu ont été méticuleusement réfléchis pour magnifier l'espace tout en respectant son essence originelle.
Chaque détail, chaque choix de couleur ou de meuble, est un pas de plus vers la création d'un intérieur qui n'est pas seulement beau à regarder, mais aussi à vivre. Ce fauteuil devant ce mur, c'est plus qu'une association esthétique. C'est une invitation à s'asseoir, à prendre un moment pour soi, à s'imprégner de la beauté qui nous entoure.
J'espère que cette vision vous inspire autant qu'elle m'a inspiré en la créant. Et vous, que ressentez-vous devant cette fusion entre le design contemporain et l'architecture classique ?

This great room has custom upholstery in beige tweed, black velvet and shimmery faux leather. the beams and beautiful and the limestone fireplace is perfectly flanked by gorgeous custom wallpaper. The TV pops out of the custom built in to the right of the fireplace.

A stair tower provides a focus form the main floor hallway. 22 foot high glass walls wrap the stairs which also open to a two story family room. A wide fireplace wall is flanked by recessed art niches.

This House was a true Pleasure to convert from what was a 1970's nightmare to a present day wonder of nothing but high end luxuries and amenities abound!
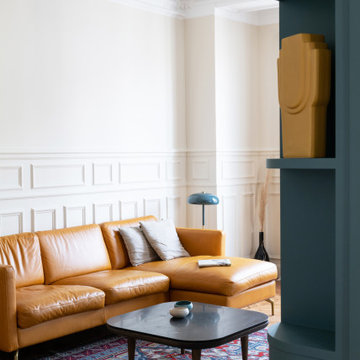
Rénovation complète d'un bel haussmannien de 112m2 avec le déplacement de la cuisine dans l'espace à vivre. Ouverture des cloisons et création d'une cuisine ouverte avec ilot. Création de plusieurs aménagements menuisés sur mesure dont bibliothèque et dressings. Rénovation de deux salle de bains.

An unfinished basement was turned into a multi functional room where the entire three generational family can gather to watch sports, play pool or games. A small kitchen allows for drinks and quick snacks. A separate room for the grandchildren allows place space while the parents are nearby. Want to do a puzzle or play a board game, there's a perfect table for that. Luxury vinyl floors, plenty of lighting and comfy furniture, including a sleeper sofa, make this the most used space in the house.
Living Design Ideas
1








