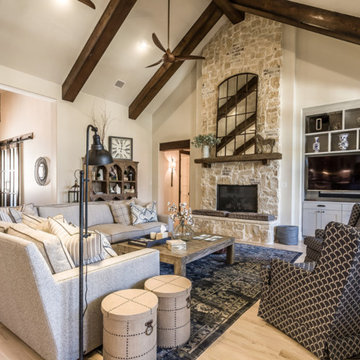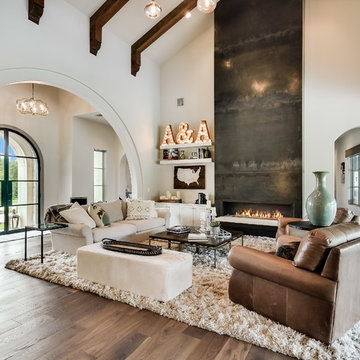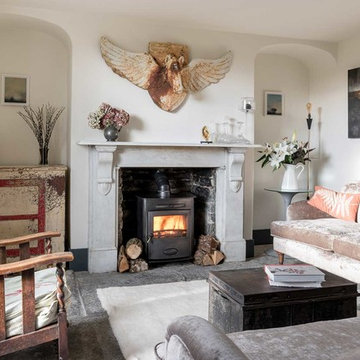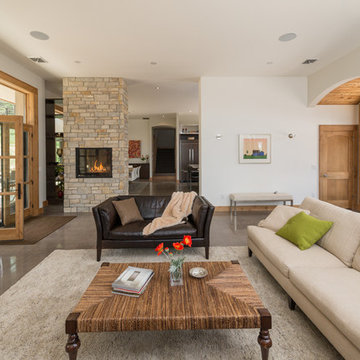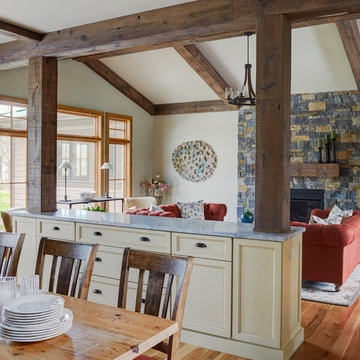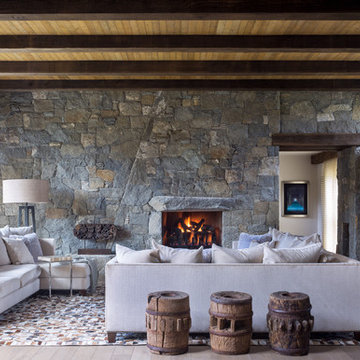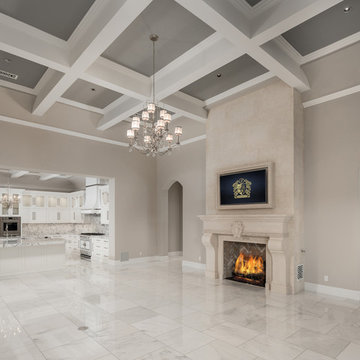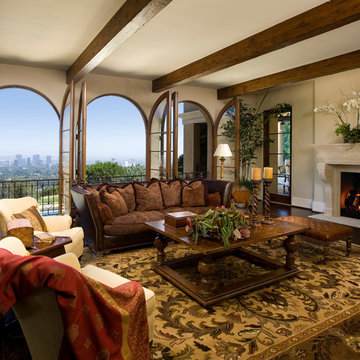Living Design Ideas
Refine by:
Budget
Sort by:Popular Today
101 - 120 of 444 photos
Item 1 of 3

Cute 3,000 sq. ft collage on picturesque Walloon lake in Northern Michigan. Designed with the narrow lot in mind the spaces are nicely proportioned to have a comfortable feel. Windows capture the spectacular view with western exposure.

The stacked stone wall and built-in fireplace is the focal point within this space. We love the built-in cabinets for storage and neutral color pallet as well. We certainly want to cuddle on the couch with a good book while the fireplace is burning!
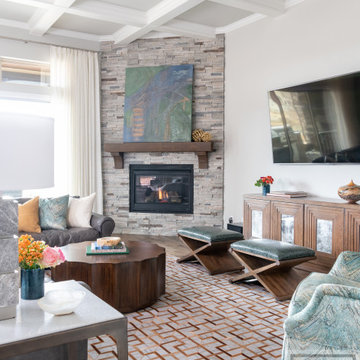
To honor their roots, this eclectic 2018 new build capitalizes on the couples’ personalities in many ways. With an affinity for geodes and rock formations, as well as keeping glass and organic elements in mind, inspiration is evident in every room. The couple’s Colorado background encouraged we incorporate refined western nods throughout the residence, while sophisticated features of transitional and traditional designs. Each room was designed with consideration of the clients’ love of color except the master bedroom and bath suite, which was done in soothing neutrals.
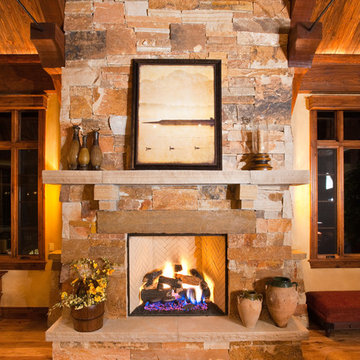
A stone-surrounded fireplace that acts as a focal point in this living room. The vases, jars, candle with holder, and painting in this fireplace add decor and beauty, while its warm tone makes it welcoming and comfy. A cozy place to spend a cold night in a valley.
Built by ULFBUILT - General contractor of custom homes in Vail and Beaver Creek. Contact us to learn more.
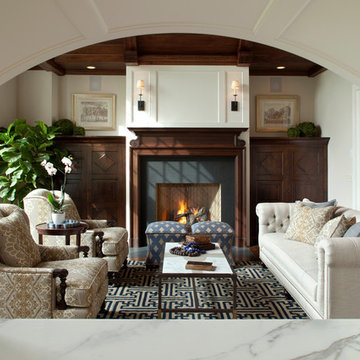
A custom cabinet acts as a pass-through between the kitchen and the living room of this custom Lake Minnetonka home. The living room features custom upholstered armchairs, ottomans, and a sofa. Interior Design: Vivid Interior
Builder: Hendel Homes
Photography: LandMark Photography
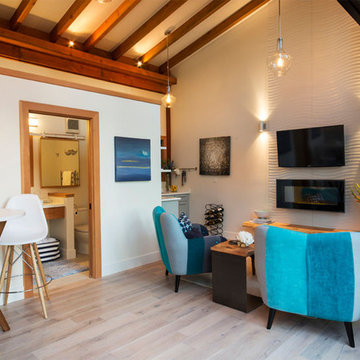
This space is one of several cabins built lakefront for some very special clients.

Eichler in Marinwood - In conjunction to the porous programmatic kitchen block as a connective element, the walls along the main corridor add to the sense of bringing outside in. The fin wall adjacent to the entry has been detailed to have the siding slip past the glass, while the living, kitchen and dining room are all connected by a walnut veneer feature wall running the length of the house. This wall also echoes the lush surroundings of lucas valley as well as the original mahogany plywood panels used within eichlers.
photo: scott hargis
Living Design Ideas
6







