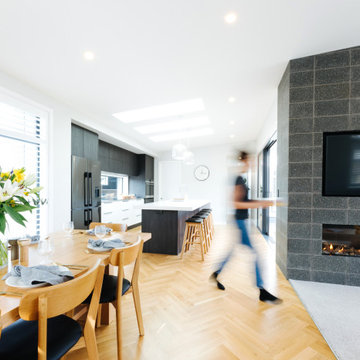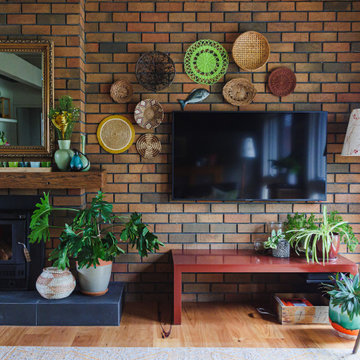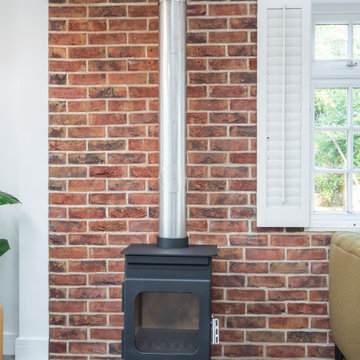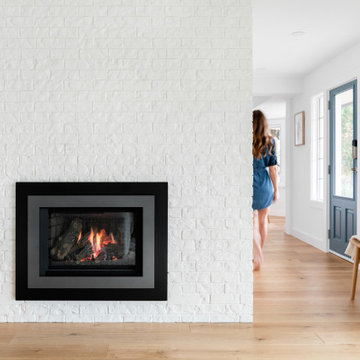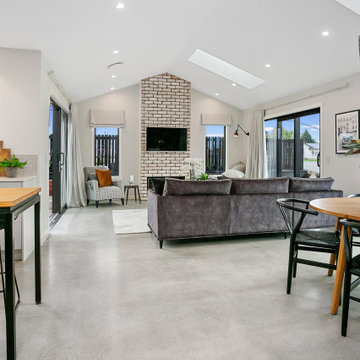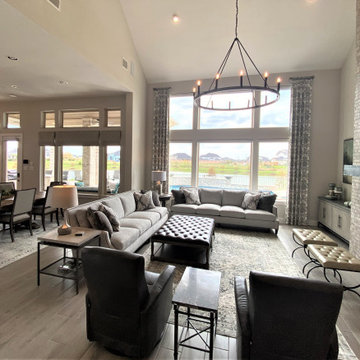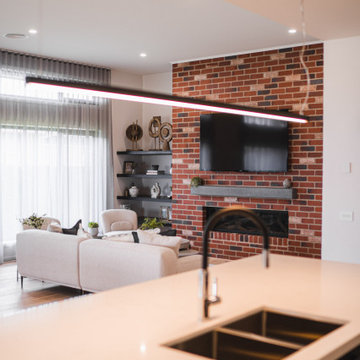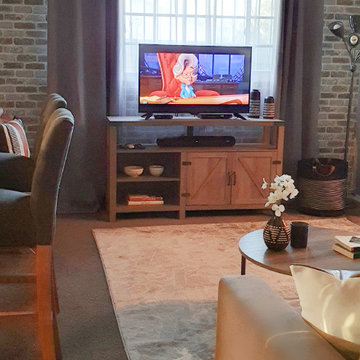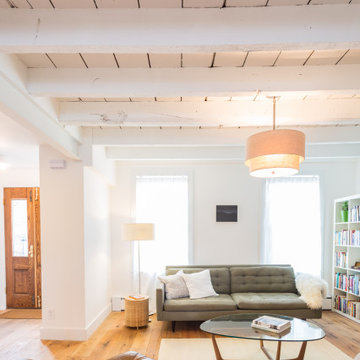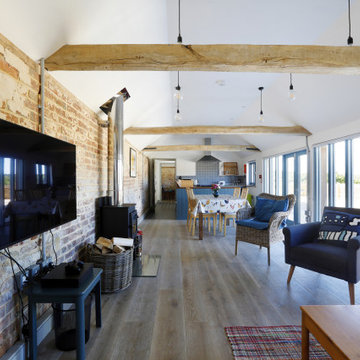Living Design Ideas with a Brick Fireplace Surround and Brick Walls
Refine by:
Budget
Sort by:Popular Today
141 - 160 of 398 photos
Item 1 of 3
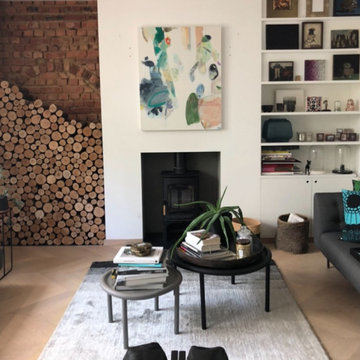
A painting chosen to hang above the fireplace in a London home by Louisa Warfield Art Consultancy
Discover more at
https://louisawarfieldart.com/
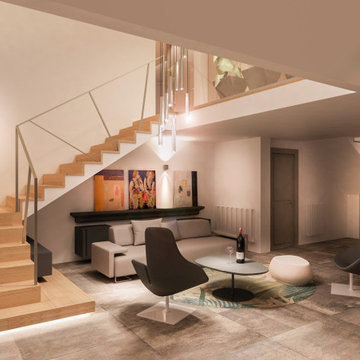
il doppio volume con il suo fascino indiscusso, fa da valore aggiunto alla zona relax e conversazione di fronte ad un caminetto. la scala è enfatizzata e resa leggera da un corrimano in acciaio, in contrasto con il rivestimento in legno.

Some consider a fireplace to be the heart of a home.
Regardless of whether you agree or not, it is a wonderful place for families to congregate. This great room features a 19 ft tall fireplace cladded with Ashland Tundra Brick by Eldorado Stone. The black bi-fold doors slide open to create a 12 ft opening to a large 425 sf deck that features a built-in outdoor kitchen and firepit. Valour Oak black core laminate, body colour is Benjamin Moor Gray Owl (2137-60), Trim Is White Dove (OC-17).
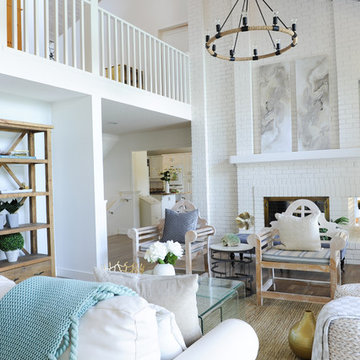
We took this dark and dated living room and made it into a beautiful bright space. With new flooring, paint, white-washing the brick and lighting we brought out the potential in the space.
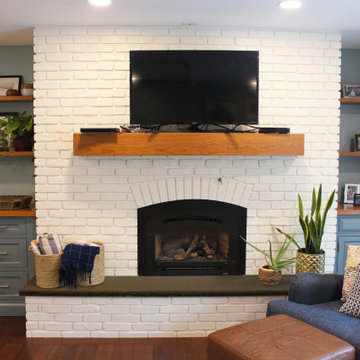
Custom cabinetry flank either side of the newly painted fireplace to tie into the kitchen island. New bamboo hardwood flooring spread throughout the family room and kitchen to connect the open room. A custom arched cherry mantel complements the custom cherry tabletops and floating shelves. Lastly, a new hearthstone brings depth and richness to the fireplace in this open family room/kitchen space.
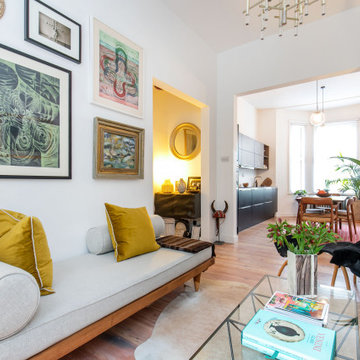
Opened the main space into a living space, kitchen diner with dual aspect windows. Keeping a hairy flow thru-out
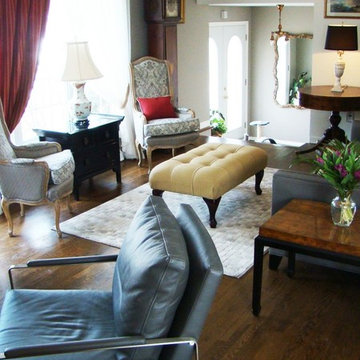
The client wanted a classic living room design but with an edge. The black painted brick on the fireplace wall creates that edge. The lines of this living room are clean but there is a wonderful blending of modern and traditional style in this space. We integrated the client’s antiques: three tables, a grandfather clock, her newly painted red cabinet, her armchairs which were previously brown and now covered with a gorgeous paisley fabric, and her marble lamp with an elegant new black shade. To this we added modern elements to create a fresh and timeless style.
Materials used:
Armchairs re-upholstered in a classic grey paisley fabric, modern grey ivory and taupe area rug, black and white and grey Sherwin Williams paint, antique marble lamp with a new black shade, refurbished oak hardwood floors in a rich walnut tone, Sofa fabric is grey microfiber, antique grandfather clock, leather and chrome armchairs, upholstered tufted ottoman, burled wood end tables.
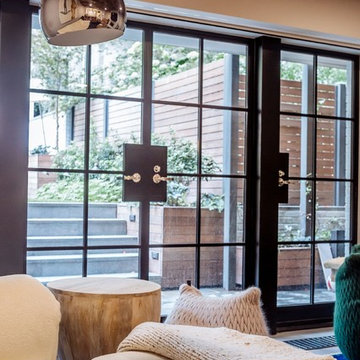
The brief for the living room included creating a space that is comfortable, modern and where the couple’s young children can play and make a mess. We selected a bright, vintage rug to anchor the space on top of which we added a myriad of seating opportunities that can move and morph into whatever is required for playing and entertaining.
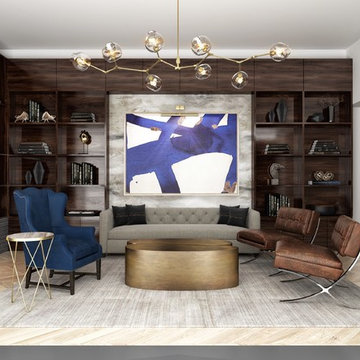
A luxurious living room design in a rental property in Park Slope, Brooklyn, featuring bold wall art, Mid-Century modern details, and a contemporary vibe.

Custom cabinetry flank either side of the newly painted fireplace to tie into the kitchen island. New bamboo hardwood flooring spread throughout the family room and kitchen to connect the open room. A custom arched cherry mantel complements the custom cherry tabletops and floating shelves. Lastly, a new hearthstone brings depth and richness to the fireplace in this open family room/kitchen space.
Living Design Ideas with a Brick Fireplace Surround and Brick Walls
8




