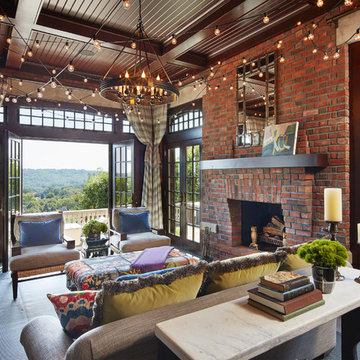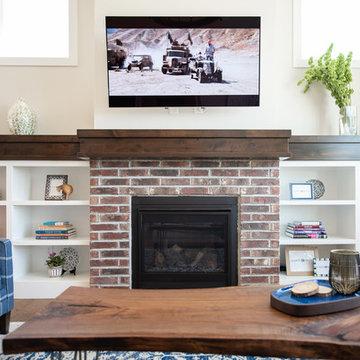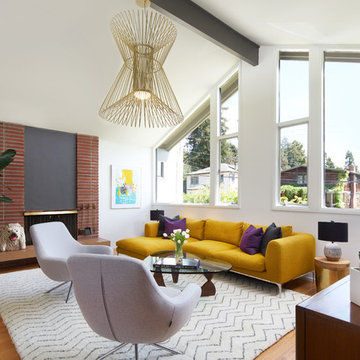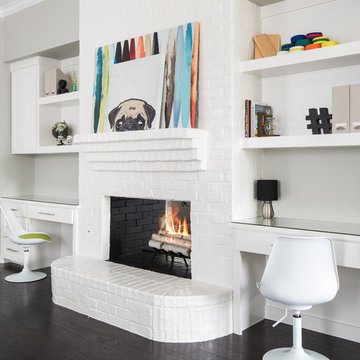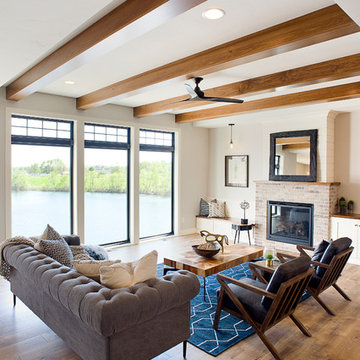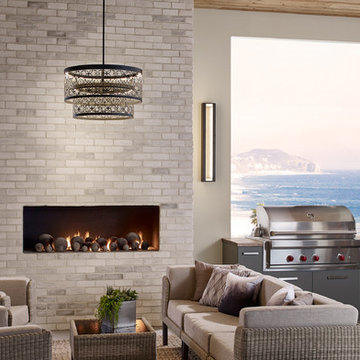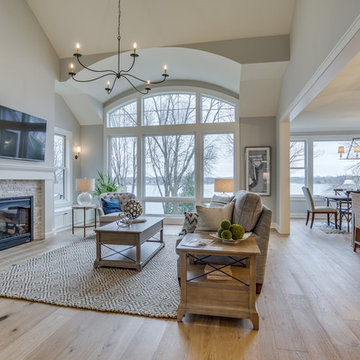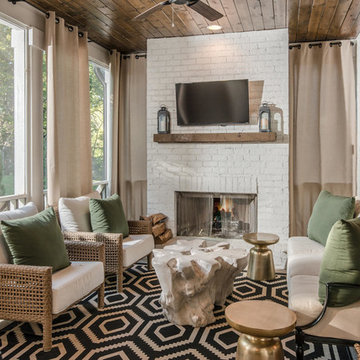Living Design Ideas with a Brick Fireplace Surround
Refine by:
Budget
Sort by:Popular Today
61 - 80 of 34,234 photos
Item 1 of 3

I fell in love with these inexpensive curtains on Overstock.com, but they were too short. So I bought an extra set and had a seamstress use it to extend them to the correct length.
Photo © Bethany Nauert
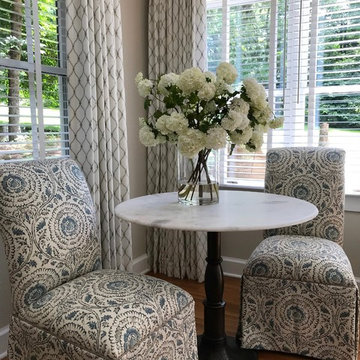
Corner nook for a glass of wine or morning coffee. Marble top table with custom slipper chairs from Ethan Allen.
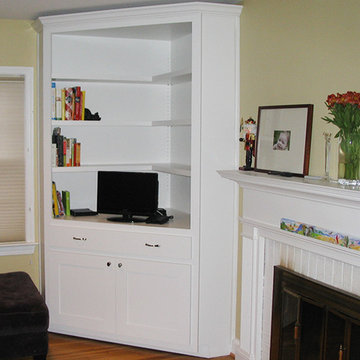
Built-In corner cabinet featuring TV and media connections with bottom storage. White shaker with full span adjustable shelves.
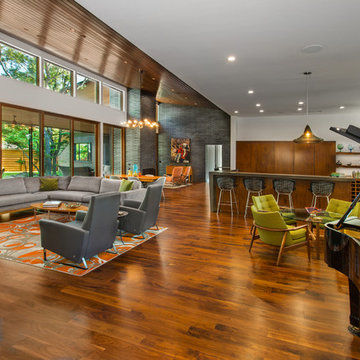
This is a wonderful mid century modern with the perfect color mix of furniture and accessories.
Built by Classic Urban Homes
Photography by Vernon Wentz of Ad Imagery
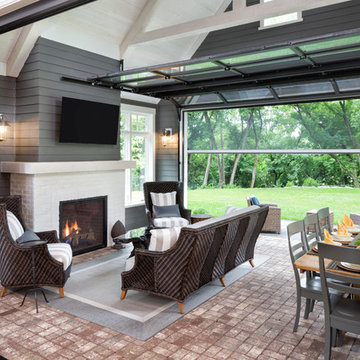
2018 Artisan Home Tour
Photo: LandMark Photography
Builder: Pillar Homes Partner

The living room in shades of pale blue and green. Patterned prints across the furnishings add depth to the space and provide cosy seating areas around the room. The built in bookcases provide useful storage and give a sense of height to the room, framing the fireplace with its textured brick surround. Dark oak wood flooring offers warmth throughout.

This is the lanai room where the owners spend their evenings. It has a white-washed wood ceiling with gray beams, a painted brick fireplace, gray wood-look plank tile flooring, a bar with onyx countertops in the distance with a bathroom off to the side, eating space, a sliding barn door that covers an opening into the butler's kitchen. There are sliding glass doors than can close this room off from the breakfast and kitchen area if the owners wish to open the sliding doors to the pool area on nice days. The heating/cooling for this room is zoned separately from the rest of the house. It's their favorite space! Photo by Paul Bonnichsen.
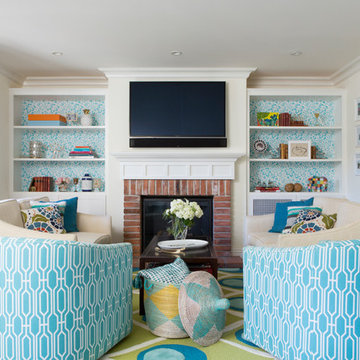
This family room is open to the kitchen and breakfast nook. The Global Views peacock pattern area rug introduces the vibrant green and turquoise tones used throughout the space. Geometric blue and white lounge chairs play on the pattern of the area rug and the bookshelf wallpaper. Wallpapering the backs of your bookshelves adds an extra layer of style. The drapery fabric is the same as the kitchen roman shades to create cohesion between the spaces.
Photography: Vivian Johnson
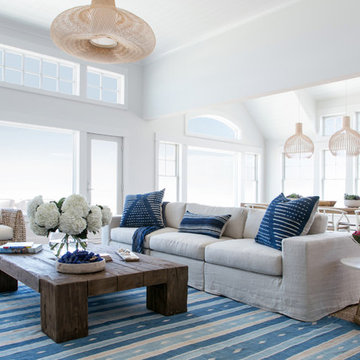
Interior Design, Custom Furniture Design, & Art Curation by Chango & Co.
Photography by Raquel Langworthy
Shop the Beach Haven Waterfront accessories at the Chango Shop!
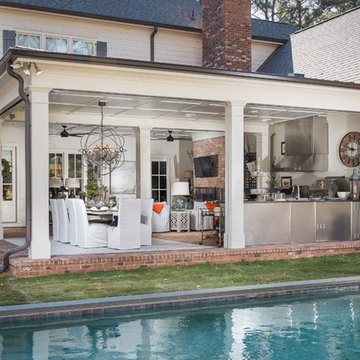
An indoor/outdoor kitchen, living, and dining area by t-Olive Properties (www.toliveproperties.com). Photo by David Cannon (www.davidcannonphotography.com)
Living Design Ideas with a Brick Fireplace Surround
4






