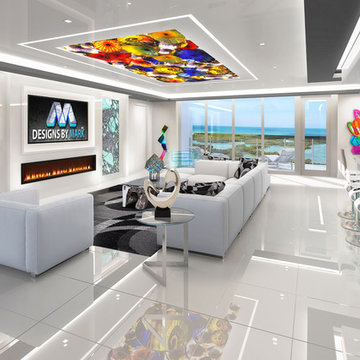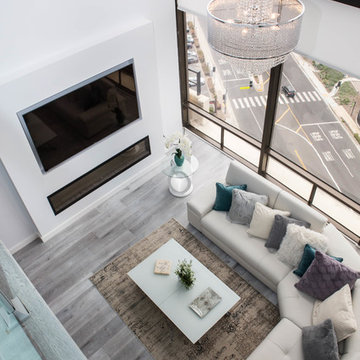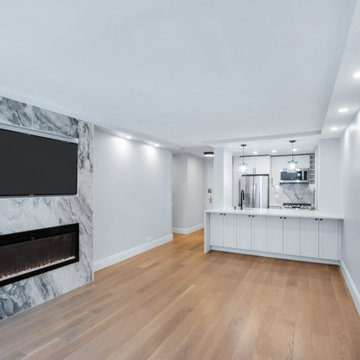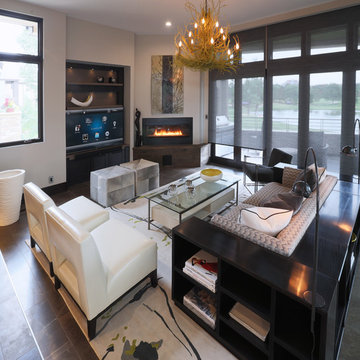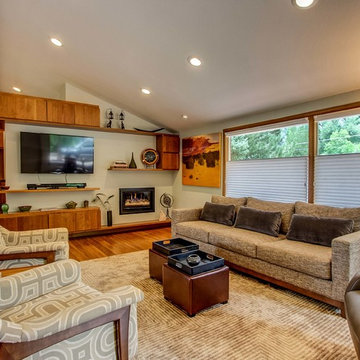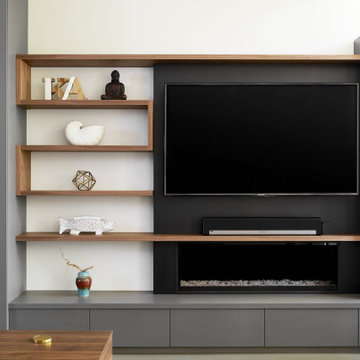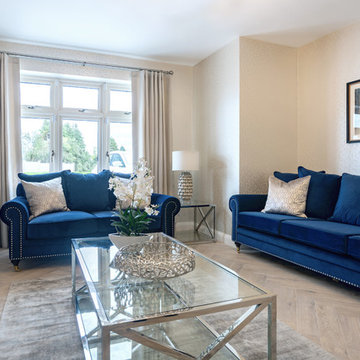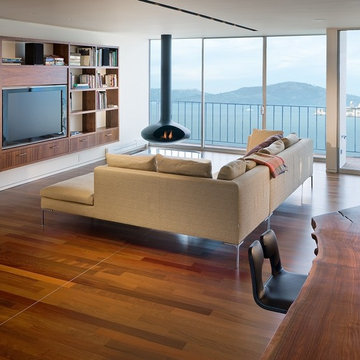Living Design Ideas with a Hanging Fireplace and a Built-in Media Wall
Refine by:
Budget
Sort by:Popular Today
1 - 20 of 574 photos
Item 1 of 3
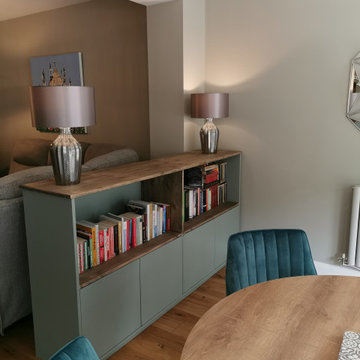
With a love of Green and mauves the client was looking for more light and an updated scheme that felt homely and cosy

This project was a one of a kind remodel. it included the demolition of a previously existing wall separating the kitchen area from the living room. The inside of the home was completely gutted down to the framing and was remodeled according the owners specifications. This remodel included a one of a kind custom granite countertop and eating area, custom cabinetry, an indoor outdoor bar, a custom vinyl window, new electrical and plumbing, and a one of a kind entertainment area featuring custom made shelves, and stone fire place.

Company:
Handsome Salt - Interior Design
Location:
Malibu, CA
Fireplace:
Flare Fireplace
Size:
80"L x 16"H
Type:
Front Facing
Media:
Gray Rocks
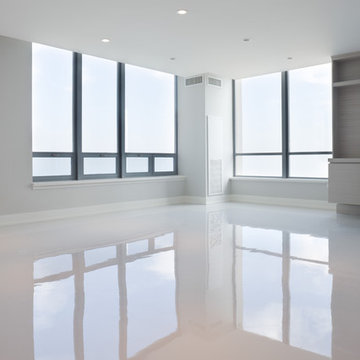
CHALLENGE; Absentee owner living abroad, with contemporary taste, requested a complete build-out of high-floor, 3,600 square foot condo starting with bare walls and floors—and with all communication handled online.
SOLUTION Highly disciplined interior design creates a contemporary, European influenced environment.
Large great room boasts a decorative concrete floor, dropped ceiling, and contemporary lighting.
Top-of-the-line kitchen exemplifies design and function for the sophisticated cook.
Sheer drapery panels at all windows softened the sleek, minimalist look.
Bathrooms feature custom vanities, tiled walls, and color-themed Carrera marble.
Built-ins and custom millwork reflect the European influence in style and functionality.
A fireplace creates a one-of-a-kind experience, particularly in a high-rise environment.
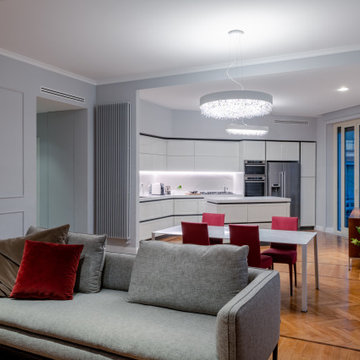
Per volontà del committente, la cucina, la zona pranzo ed il salotto condividono un unico grande ambiente. Per mantenere la definizione degli spazi, il controsoffitto è stato articolato in modo da definire le tre funzioni, sottolineate anche da disegno del parquet d'epoca restaurato. I lampadari a goccia, di design contemporaneo, sottolineano il tema portante dell'appartamento: un "classico-contemporaneo".
I termosifoni realizzati nello stesso tono di grigio delle pareti e le bocchette del condizionamento si mimetizzano perfettamente nell'ambiente.
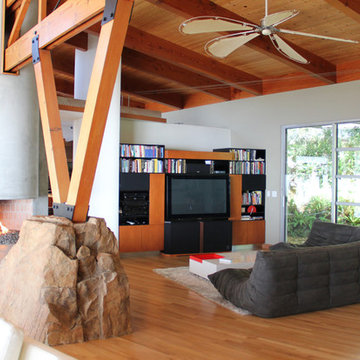
Beautiful modern home in Malibu, featuring designs by Ligne Roset, Fiam Italia, Baleri Italia, Driade, and more. (Available at our Los Angeles showroom)
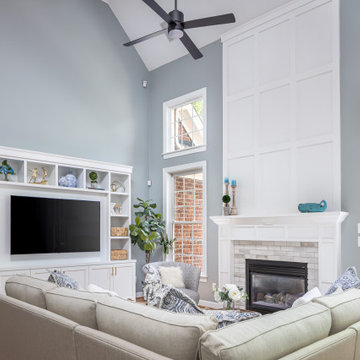
We are so thankful for good customers! This small family relocating from Massachusetts put their trust in us to create a beautiful kitchen for them. They let us have free reign on the design, which is where we are our best! We are so proud of this outcome, and we know that they love it too!
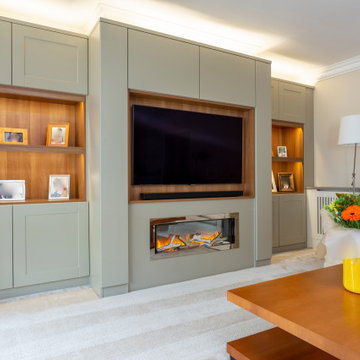
A bespoke media storage unit was designed to house the T.V, photographs and fireplace. Integrated lighting completes the look.

A request we often receive is to have an open floor plan, and for good reason too! Many of us don't want to be cut off from all the fun that's happening in our entertaining spaces. Knocking out the wall in between the living room and kitchen creates a much better flow.
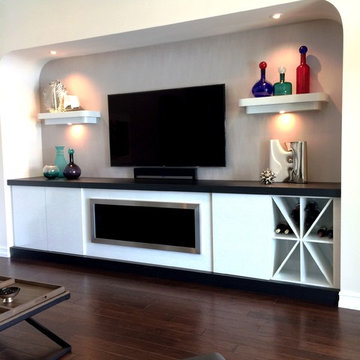
Contemporary fireplace surround with wine storage and lighted floating shelves. Material is high gloss commercial grade laminate. Top is textured wood tone slabs in black ash finish. Wall covering is textured silver thread canvas.
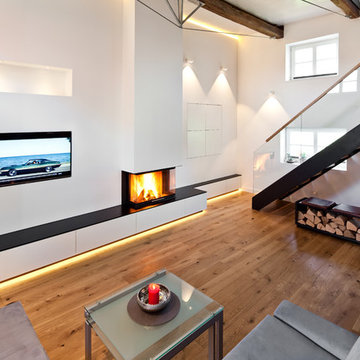
Smarte Wohnwandlösung im puristischen Weiss. Der zurückspringende Sockel wird durch ein dimmbares LED Band gekonnt in Szene gesetzt. Der Feuerungstisch beherbergt einen Teil der Medientechnik (Subwoofer, Receiver,etc.) und bietet viel Stauraum. Die Sonos Boxen sind nicht sichtbar in der Wand eingearbeitet. Oberhalb des TV ist ein Lichtkubus, rechtsseitig der Feuerstelle ist ein Barfach eingearbeitet.
© Ofensetzerei Neugebauer Kaminmanufaktur
Living Design Ideas with a Hanging Fireplace and a Built-in Media Wall
1




