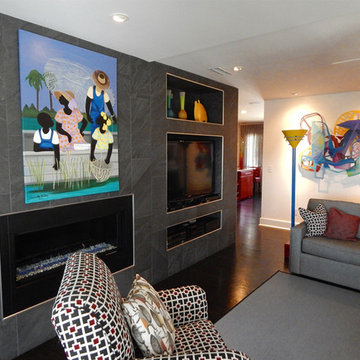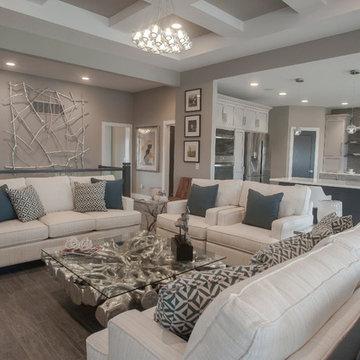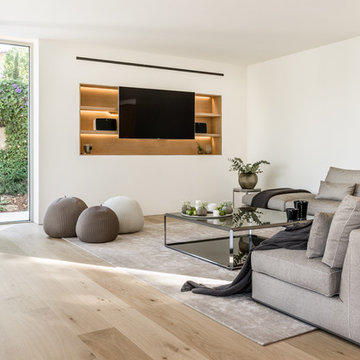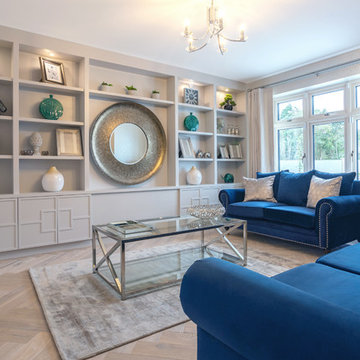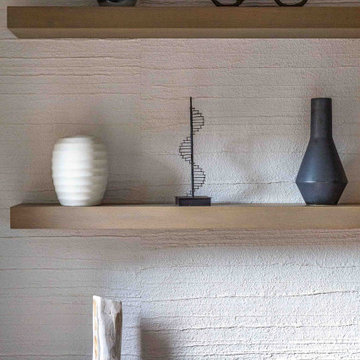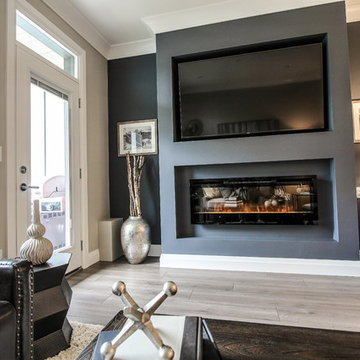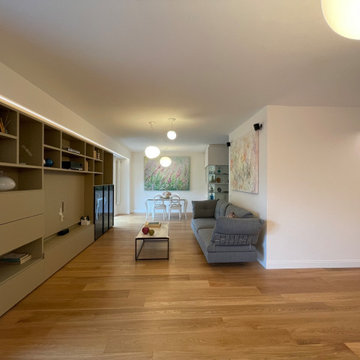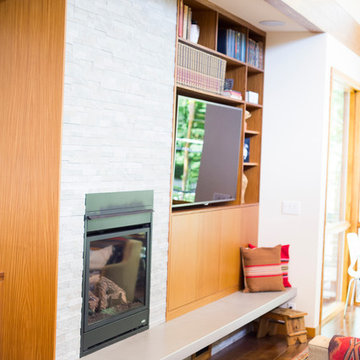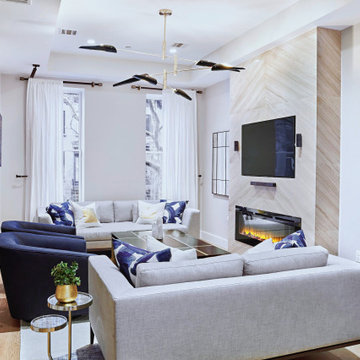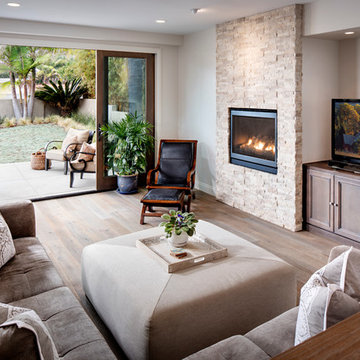Living Design Ideas with a Hanging Fireplace and a Built-in Media Wall
Refine by:
Budget
Sort by:Popular Today
1 - 20 of 563 photos
Item 1 of 3
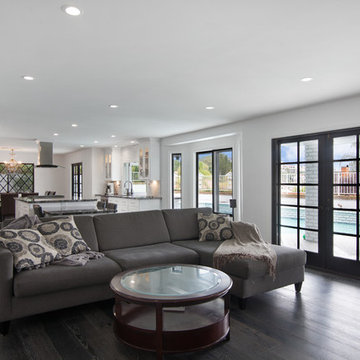
This project was a one of a kind remodel. it included the demolition of a previously existing wall separating the kitchen area from the living room. The inside of the home was completely gutted down to the framing and was remodeled according the owners specifications.

The main feature of this living room is light. The room looks light because of many glass surfaces. The wide doors and windows not only allow daylight to easily enter the room, but also make the room filled with fresh and clean air.
In the evenings, the owners can use additional sources of light such as lamps built in the ceiling or sconces. The upholstered furniture, ceiling and walls are decorated in white.This feature makes the living room look lighter.
If you find the interior design of your living room dull and ordinary, tackle this problem right now with the best NYC interior designers and change the look of your home for the better!

Designer: Terri Becker
Construction: Star Interior Resources
Guadalupe Garza, Twin Shoot Photography
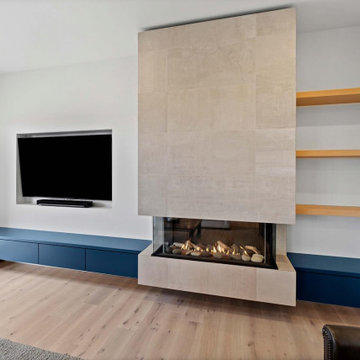
Introducing a stunning fusion of modern aesthetics and practical functionality, behold the custom fireplace cabinetry designed to elevate your living space. Crafted with precision and attention to detail, this exquisite piece seamlessly integrates into any contemporary home environment.
The focal point of this masterpiece is the fireplace cabinetry, boasting sleek, flat-panel doors meticulously crafted from durable MDF and finished in a captivating shade of blue. The vibrant hue adds a pop of personality to the room while exuding sophistication and charm. The floating design of the cabinets lends an air of elegance and lightness, creating a visually appealing centerpiece.
Enhancing both form and function, the cabinetry features plywood drawers that effortlessly glide open and close, thanks to the innovative touch-to-open soft-close hardware. This ingenious mechanism ensures a seamless and silent operation, enhancing convenience and user experience.
Complementing the cabinetry is a matching blue countertop, providing a seamless transition and additional surface area for decorative items or everyday essentials. Its smooth finish not only enhances the aesthetic appeal but also offers practicality and ease of maintenance.
On the right side of the fireplace, three floating shelves crafted from exquisite white oak echo the flooring of the house, creating a harmonious visual continuity. These shelves provide the perfect platform to display cherished mementos, books, or art pieces, adding a personal touch to the space.
Whether you're entertaining guests or enjoying quiet evenings by the fire, this custom fireplace cabinetry effortlessly combines style and functionality to create a captivating focal point in your home. Embrace the beauty of modern design and elevate your living space with this exceptional piece of craftsmanship.
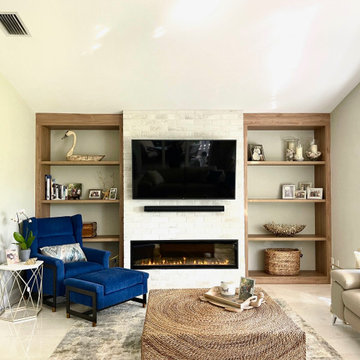
Fireplace and T.V. Built-In
Call 239-776-1116 to set up an appointment today!
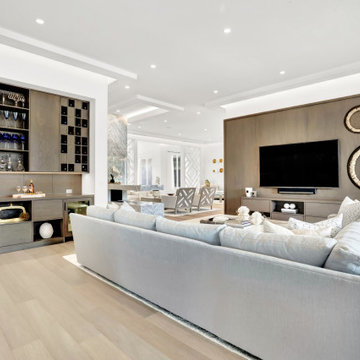
Designed for comfort and living with calm, this family room is the perfect place for family time.

4 Chartier Circle is a sun soaked 5000+ square foot, custom built home that sits a-top Ocean Cliff in Newport Rhode Island. The home features custom finishes, lighting and incredible views. This home features five bedrooms and six bathrooms, a 3 car garage, exterior patio with gas fired, fire pit a fully finished basement and a third floor master suite complete with it's own wet bar. The home also features a spacious balcony in each master suite, designer bathrooms and an incredible chef's kitchen and butlers pantry. The views from all angles of this home are spectacular.
Living Design Ideas with a Hanging Fireplace and a Built-in Media Wall
1






