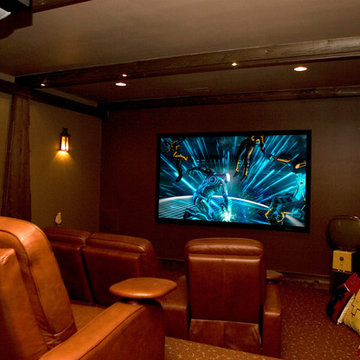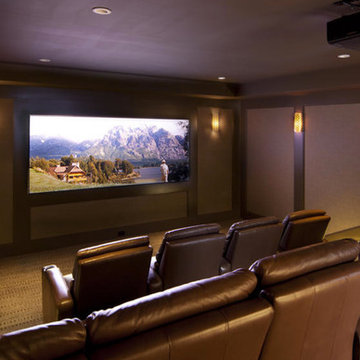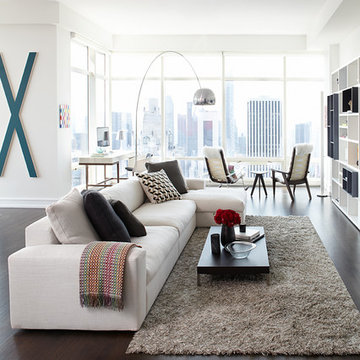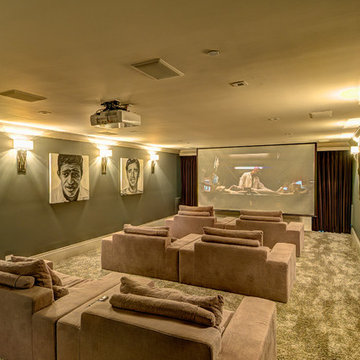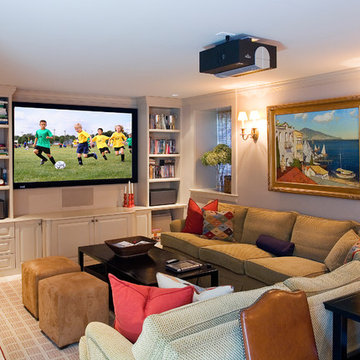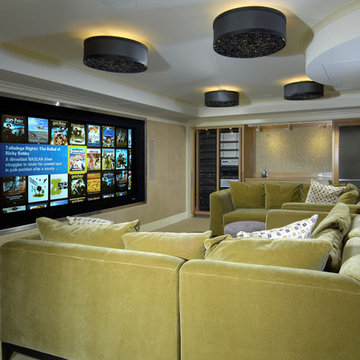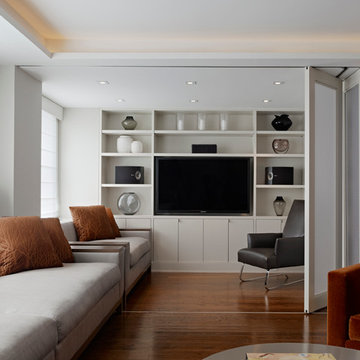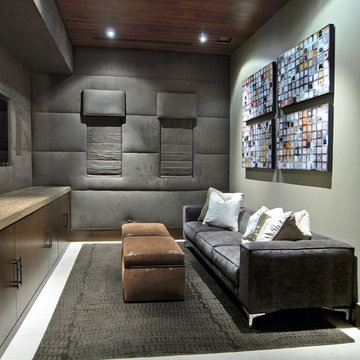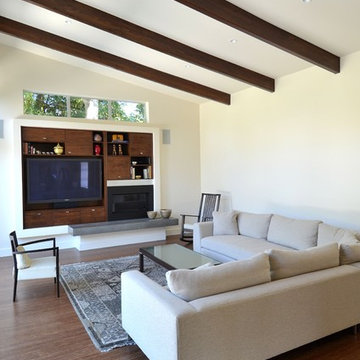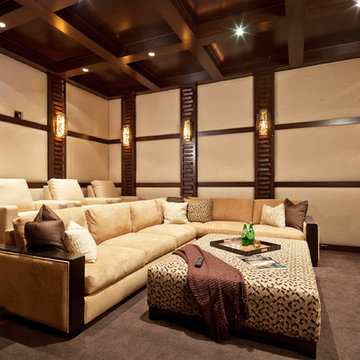Living Design Ideas with a Built-in Media Wall and a Projector Screen
Refine by:
Budget
Sort by:Popular Today
241 - 260 of 60,010 photos
Item 1 of 3
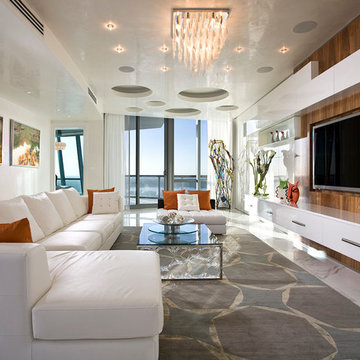
Luxurious high-rise living in Miami
Interior Design: Renata Pfuner
Pfunerdesign.com

This room was redesigned to accommodate the latest in audio/visual technology. The exposed brick fireplace was clad with wood paneling, sconces were added and the hearth covered with marble.
photo by Anne Gummerson
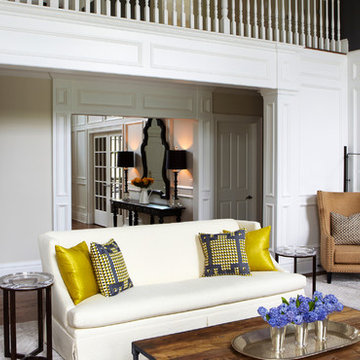
This large living room setting sits above a custom grey/lavender silk and wool blend rug. Walls were paneled to a height and then a dark grey was carried above the paneling height. Pocket doors were put in to open the formal living room into the kitchen area, thus providing a sense of informality to this room. Symmetry was used to arrange flanking chairs and sofa. All upholstery goods were covered in linen over shades of creams and grays. Chartreuse and soft lavender were used as accent colors. A whitewashed sculptural console is placed behind the larger sofa in the space and invites to explore the room, past the entry foyer. A large reclaimed wood coffee table was used to anchor the room, while two burlap sculptural chairs are used as reading corners, with pivoting wall sconces.
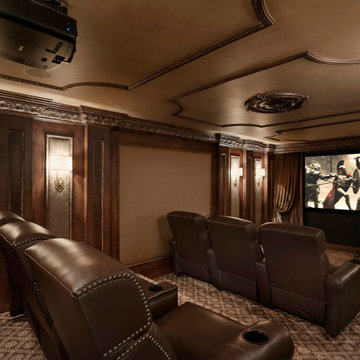
Complete restructure of this lower level. What was once two small rooms divided by a cement wall is now this stunning theater room equipped with 6 theater seats, fabric paneled walls, and faux finished woodwork ...John Carlson Photography
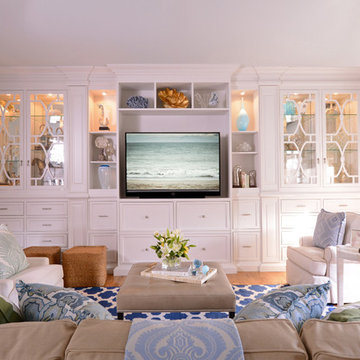
This room was once a playroom that turned into storage over the years, now that the children are older the family wanted to make use of the space as they once had. Was a very fun project as the custom designed cabinet was perfectly scaled for this space for the family to enjoy for years to come.
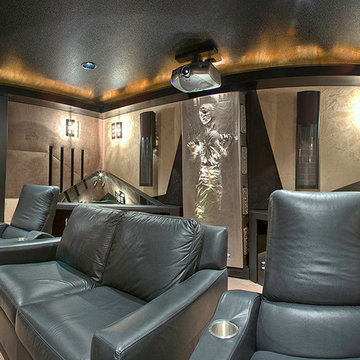
Starting with a void in an unfinished basement, and a frozen Han Solo, the client and K&W Audio designers sat down to explore what could be created.
Not least of those areas, the client had a concept for unique electronics cabinets, doubling as glass cases for Darth Vader and Tie fighter pilots helmets along with creating a focal point for the Master Replicas Han Solo in cobormite (taken from the actual movie prop).
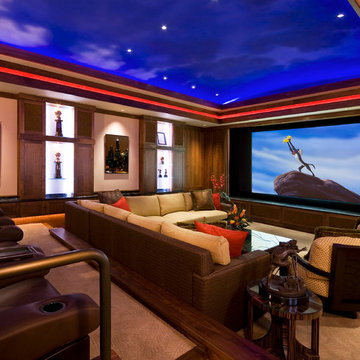
This state-of-the-art home theater elegantly combines an editing bay for film editing and playback, formal theater seating for a proper theater experience, and a less formal lounge area for everyday TV viewing. - See more at: http://www.engenv.com/#pproject.php?prj=4

Built-in bookshelves, Built-in computer Desk, Computer Center, Media Center, Painted Bookshelves, Turquoise, hidden desk, hidden chair, hidden bench, family room, painted back of bookshelves
www.coryconnordesigns
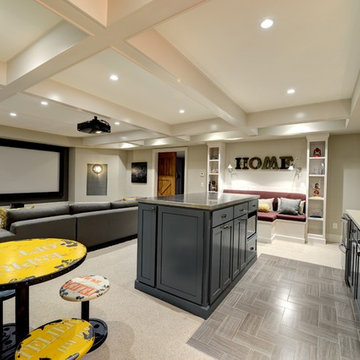
Built out a basement and designed a media room with a reading nook and a bar.
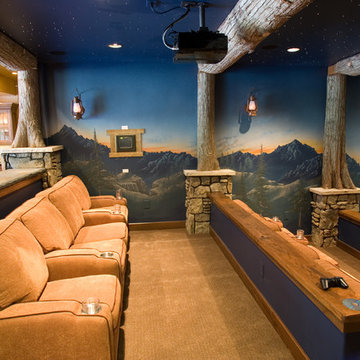
A Colorado Mining theme was used to create this one of a kind theater! elevation drops over 3' with 110" screen and accomodating 12 people. The theater is open with a bar top at rear to accomodate additional seating and an open envireonment to the lower level living area.
Living Design Ideas with a Built-in Media Wall and a Projector Screen
13




