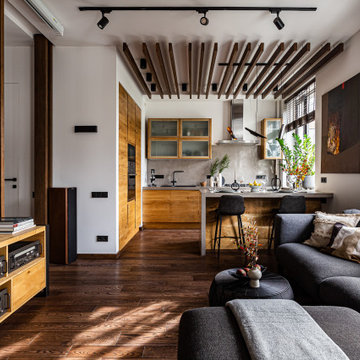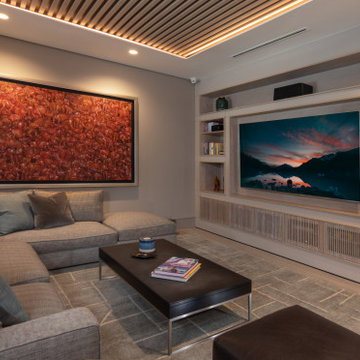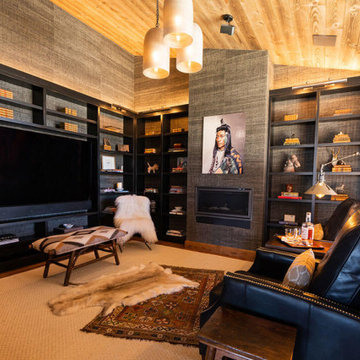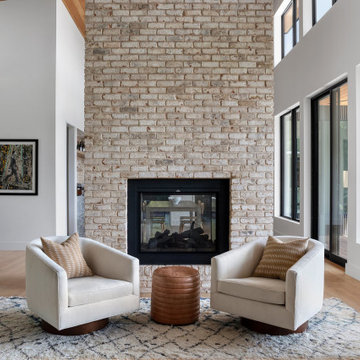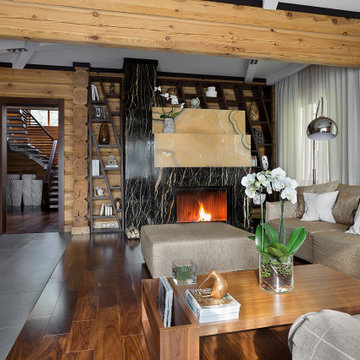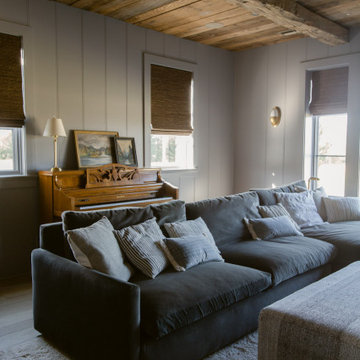Living Design Ideas with a Built-in Media Wall and Wood
Refine by:
Budget
Sort by:Popular Today
1 - 20 of 236 photos
Item 1 of 3

Stacking doors roll entirely away, blending the open floor plan with outdoor living areas // Image : John Granen Photography, Inc.
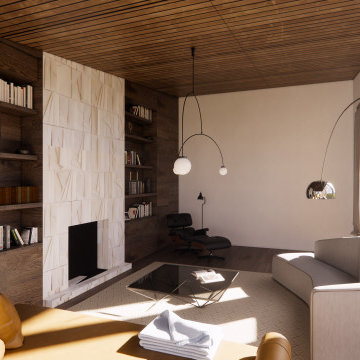
You’re absolutely right—these are professional renderings!
Our Park City-based clients came to us looking for a partial home remodel that reflected their true style. With their reverence for mid-century modern furnishings, we were able to expertly blend these timeless pieces with materials that reflect the surrounding picturesque mountainscape. And, in the guest room, a textural retreat with subtle Southwestern influences.
We’re thrilled to bring our combined visions into reality Summer 2024. Stay tuned for the final results.
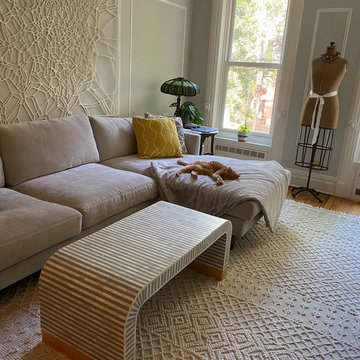
Handmade Bone Inlay Wooden Modern Gray Waterfall Pattern Coffee Table Furniture For Ready Stock .

Le film culte de 1955 avec Cary Grant et Grace Kelly "To Catch a Thief" a été l'une des principales source d'inspiration pour la conception de cet appartement glamour en duplex près de Milan. Le Studio Catoir a eu carte blanche pour la conception et l'esthétique de l'appartement. Tous les meubles, qu'ils soient amovibles ou intégrés, sont signés Studio Catoir, la plupart sur mesure, de même que les cheminées, la menuiserie, les poignées de porte et les tapis. Un appartement plein de caractère et de personnalité, avec des touches ludiques et des influences rétro dans certaines parties de l'appartement.
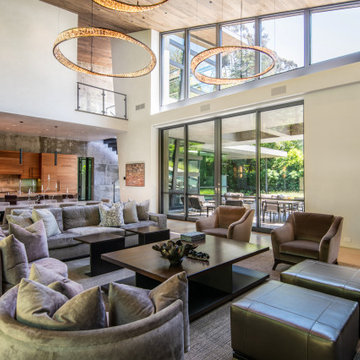
when you live in California you need to maximize your natural lights as much as you can and that's what we do here at Dean Larkin Design.

This new house is located in a quiet residential neighborhood developed in the 1920’s, that is in transition, with new larger homes replacing the original modest-sized homes. The house is designed to be harmonious with its traditional neighbors, with divided lite windows, and hip roofs. The roofline of the shingled house steps down with the sloping property, keeping the house in scale with the neighborhood. The interior of the great room is oriented around a massive double-sided chimney, and opens to the south to an outdoor stone terrace and garden. Photo by: Nat Rea Photography
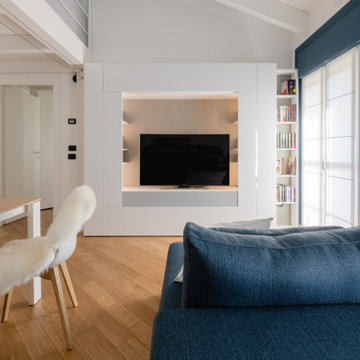
Vista della parete attrezzata del soggiorno firmata Caccaro.
Foto di Simone Marulli
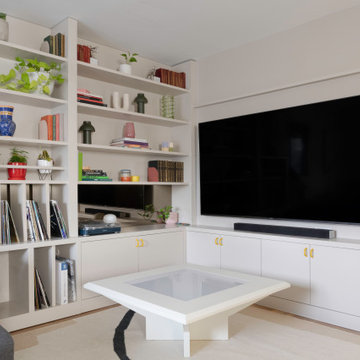
Custom L shaped cabinetry with creative shelving and storage solution, framed in to create an entertainment unit. Beige wall shelving runs floor to ceiling with bright yellow handles accessorizing the unit.
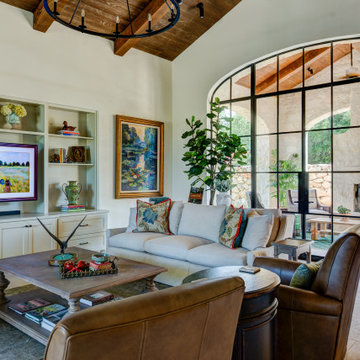
This Arch top double door is made out of genuine solid bronze, It accents this living room and opens up the area.
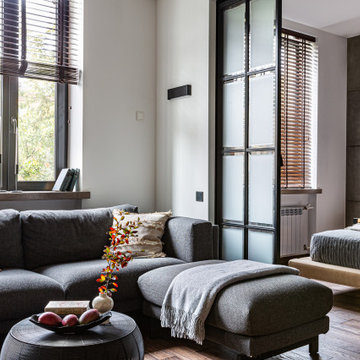
Зона гостиной и спальни разделены стеклянными перегородками.
Дизайн проект: Семен Чечулин
Стиль: Наталья Орешкова
Living Design Ideas with a Built-in Media Wall and Wood
1




