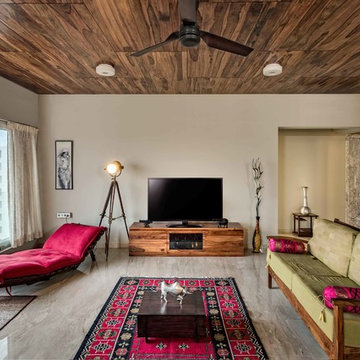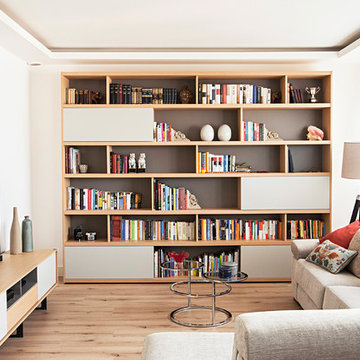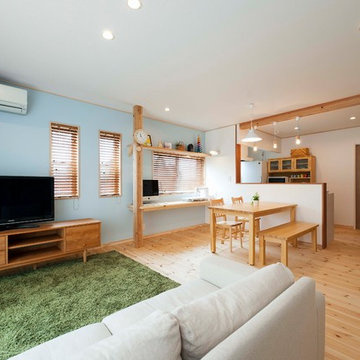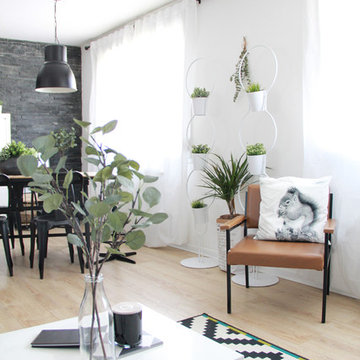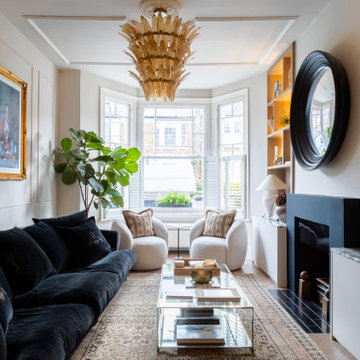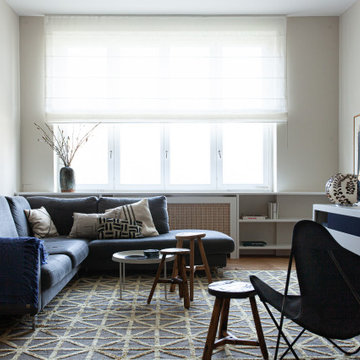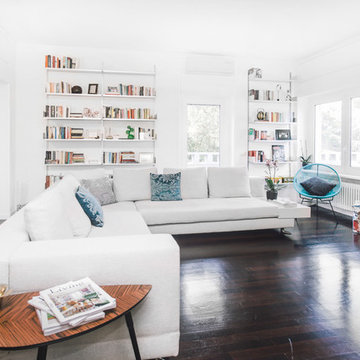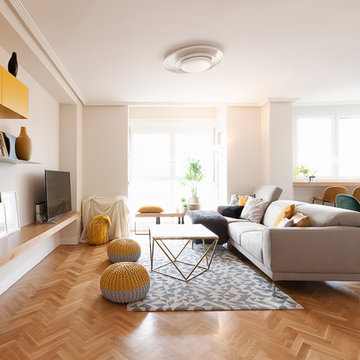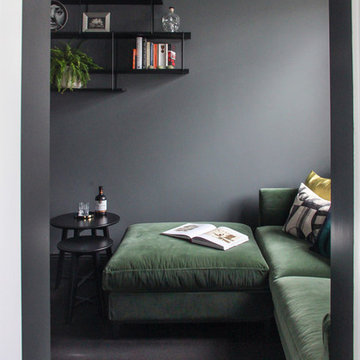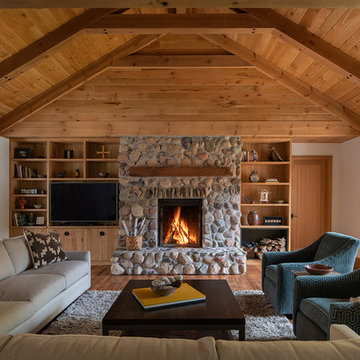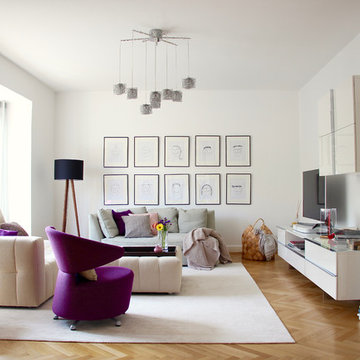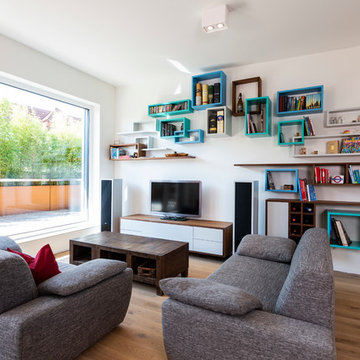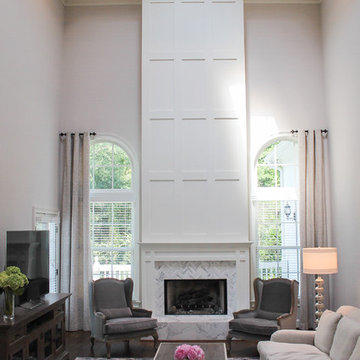Living Design Ideas with a Freestanding TV and Brown Floor
Refine by:
Budget
Sort by:Popular Today
81 - 100 of 14,294 photos
Item 1 of 3
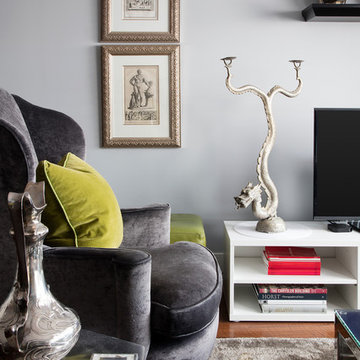
There was a lot of gorgeous pieces collected over the years which needed to be put together in a harmonious way.

These homeowners like to entertain and wanted their kitchen and dining room to become one larger open space. To achieve that feel, an 8-foot-high wall that closed off the dining room from the kitchen was removed. By designing the layout in a large “L” shape and adding an island, the room now functions quite well for informal entertaining.
There are two focal points of this new space – the kitchen island and the contemporary style fireplace. Granite, wood, stainless steel and glass are combined to make the two-tiered island into a piece of art and the dimensional fireplace façade adds interest to the soft seating area.
A unique wine cabinet was designed to show off their large wine collection. Stainless steel tip-up doors in the wall cabinets tie into the finish of the new appliances and asymmetrical legs on the island. A large screen TV that can be viewed from both the soft seating area, as well as the kitchen island was a must for these sports fans.
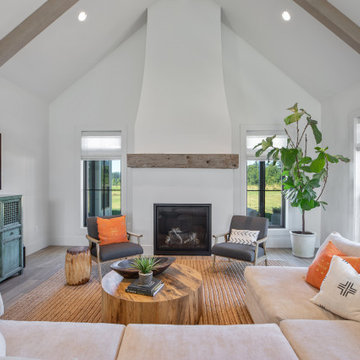
The full-height drywall fireplace incorporates a 150-year-old reclaimed hand-hewn beam for the mantle. The clean and simple gas fireplace design was inspired by a Swedish farmhouse and became the focal point of the modern farmhouse great room.

Modern Farmhouse Great Room with stone fireplace, and coffered ceilings with black accent
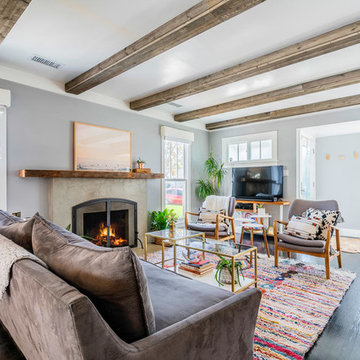
This cozy 1940's bungalow became light and bright and certainly felt more spacious when we added a fresh coat of light gray paint, refinished the original hardwood to a darker finish, wrapped the ceiling beams with some reclaimed wood and added some neutral furniture, a colorful rug and a nice wood mantle.

Custom Barn Conversion and Restoration to Family Pool House Entertainment Space. 2 story with cathedral restored original ceilings. Custom designed staircase with stainless cable railings at staircase and loft above. Bi-folding Commercial doors that open left and right to allow for outdoor seasonal ambiance!!

View from kitchen to new large family room, showing roof framing hand built trusses, with engineered collar ties. Painted shaker style cabinets
Living Design Ideas with a Freestanding TV and Brown Floor
5




