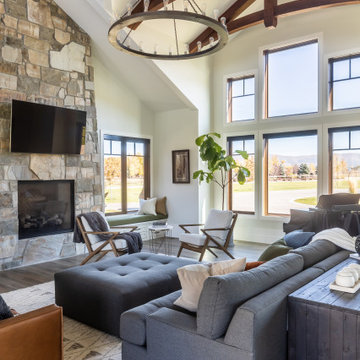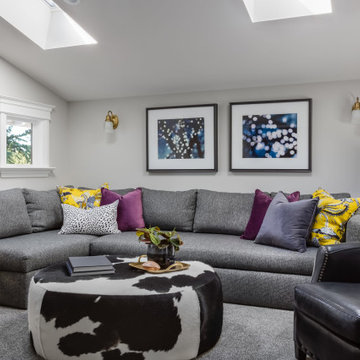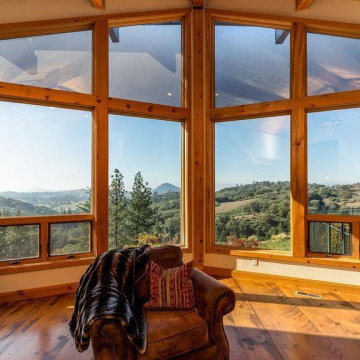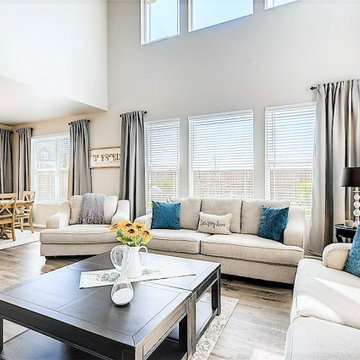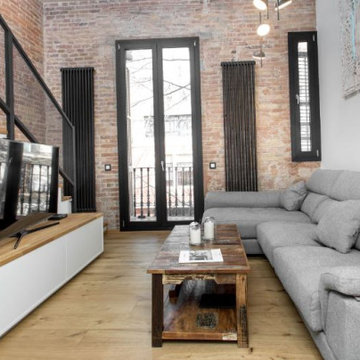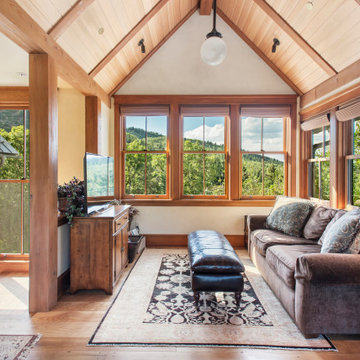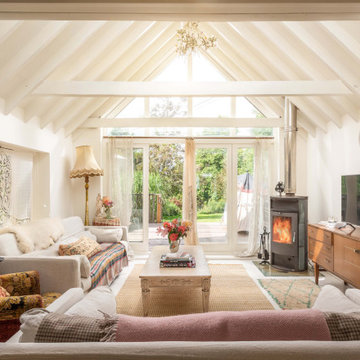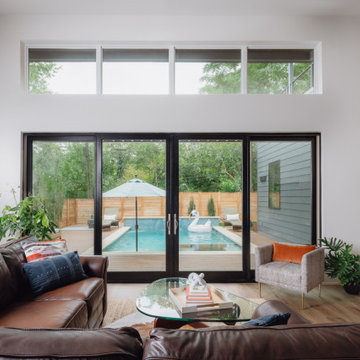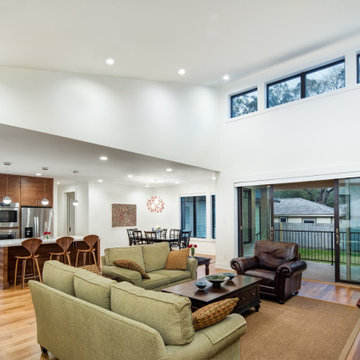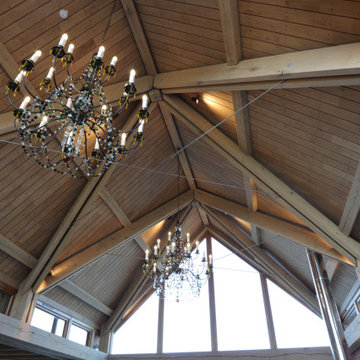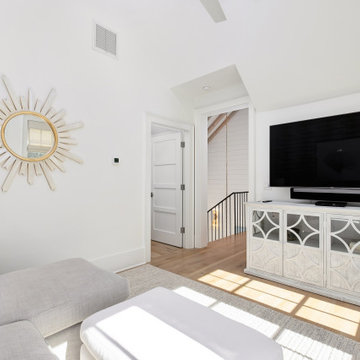Living Design Ideas with a Freestanding TV and Vaulted
Refine by:
Budget
Sort by:Popular Today
121 - 140 of 560 photos
Item 1 of 3
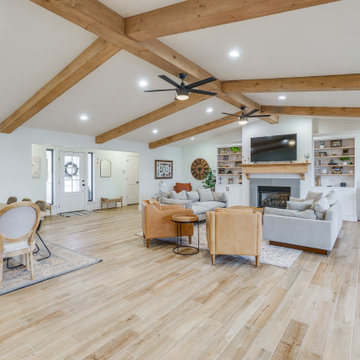
Our clients had just purchased this house and had big dreams to make it their own. We started by taking out almost three thousand square feet of tile and replacing it with an updated wood look tile. That, along with new paint and trim made the biggest difference in brightening up the space and bringing it into the current style.
This home’s largest project was the master bathroom. We took what used to be the master bathroom and closet and combined them into one large master ensuite. Our clients’ style was clean, natural and luxurious. We created a large shower with a custom niche, frameless glass, and a full shower system. The quartz bench seat and the marble picket tiles elevated the design and combined nicely with the champagne bronze fixtures. The freestanding tub was centered under a beautiful clear window to let the light in and brighten the room. A completely custom vanity was made to fit our clients’ needs with two sinks, a makeup vanity, upper cabinets for storage, and a pull-out accessory drawer. The end result was a completely custom and beautifully functional space that became a restful retreat for our happy clients.
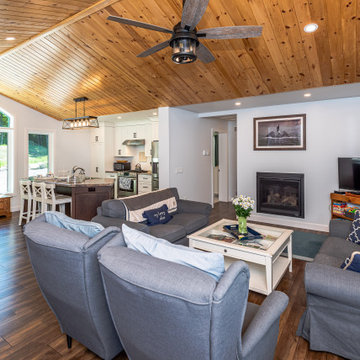
Welcome to this beautiful custom Sunset Trent home built by Quality Homes! This home has an expansive open concept layout at 1,536 sq. ft. with 4 bedrooms and 2 bathrooms plus a finished basement. Tour the ultimate lakeside retreat, featuring a custom gourmet kitchen with an extended eating bar and island, vaulted ceilings, 2 screened porches, and a basement kitchenette. The entire home is powered by a 4.8Kw system with a 30Kwh battery, paired with a generator for the winter months, ensuring that the happy homeowners can enjoy the lake views all year long!
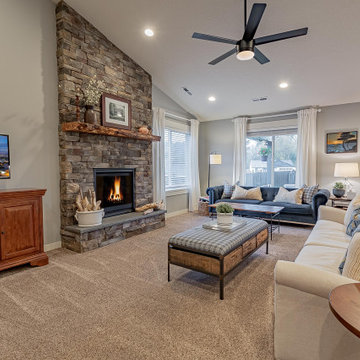
A cozy family room is all you need to feel warm in the pacific northwest. With newly painted grey walls from the previous owner, these new owners wanted to warm up the space using as much of their existing furniture as possible. A navy and yellow color scheme with warm woods help achieve their needs.
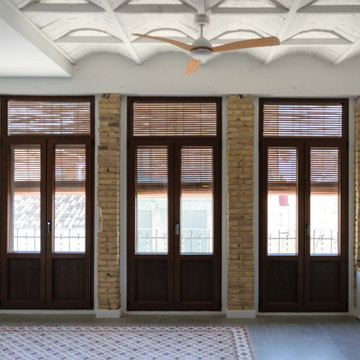
Salón abierto, con ventanales de aluminio imitación madera y persianas alicantinas. Ladrillo visto en columnas y alfombra de baldosa hidráulica recuperada. Techo de bovedilla restaurado.
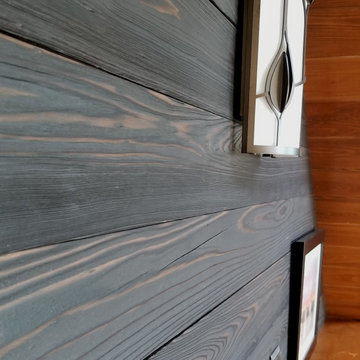
detail of japanese shou sugi ban charred wood on fireplace and accent wall in lakefront cabin renovation
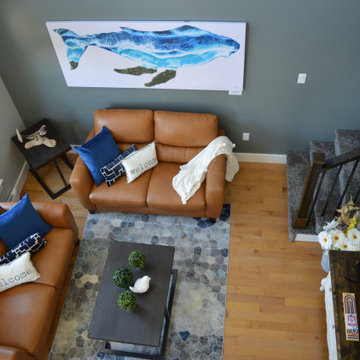
Open Concept Living Room:
This is a lovely rental chalet , overlooking coastal Rocky Harbor in beautiful Newfoundland, Canada. The whole decorating concept is inspired the peaceful tranquility of its surroundings.
The open concept is light and airy with a coastal, contemporary look. It has an art gallery feel as it displays art and canvas photos from Newfoundland artists. The living room, bathroom and entry showcases art from local Rocky Harbor artist Miranda Reid.
The dining room displays the 'Grates Cove Iceberg' photo by Newfoundland photographer Eric Bartlett.
The windows make you feel like you are living in the open air as you look out at the nature and coastal views surrounding this chalet.
There are three bedrooms and two bathrooms, including a Master bedroom loft with its own en-suite and reading area with a peaceful view of the harbor.
The accent walls and interior doors are painted with Benjamin Moore paint in Whale Grey. This creates an even flow of colors throughout this space . It boasts beautiful hardwood flooring and contemporary fixtures throughout its interior.
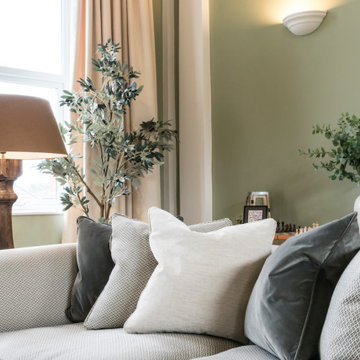
This beautiful calm formal living room was recently redecorated and styled by IH Interiors, check out our other projects here: https://www.ihinteriors.co.uk/portfolio
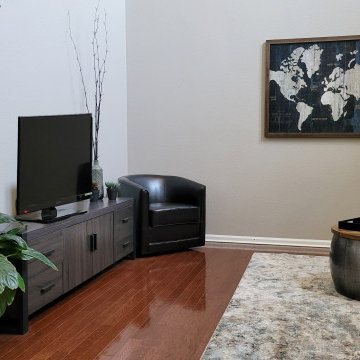
The drum table is extra storage, the chair in the corner swivels, and the TV stand has plenty of room to stash stuff away or hold movies and game consoles.
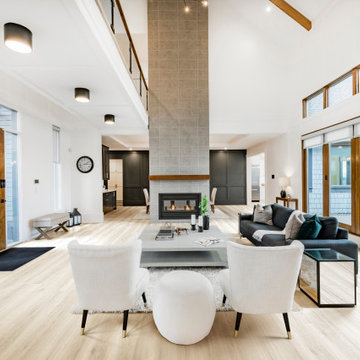
Our Camden SPC Vinyl Plank floors are featured in this open spaced floor plan. The light coastal, beige tones of the floor highlight the dark brown doors and dark gray accent wall.
Living Design Ideas with a Freestanding TV and Vaulted
7




