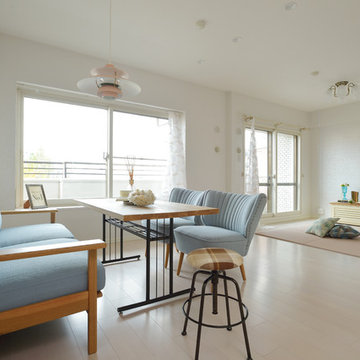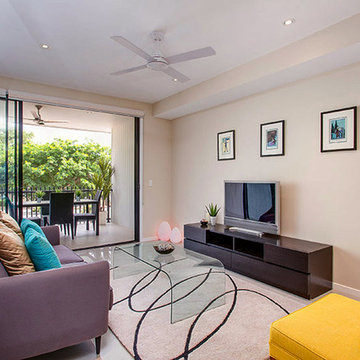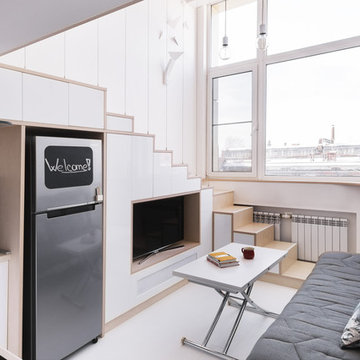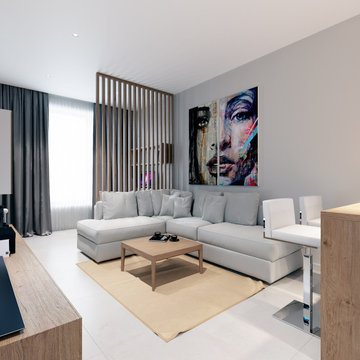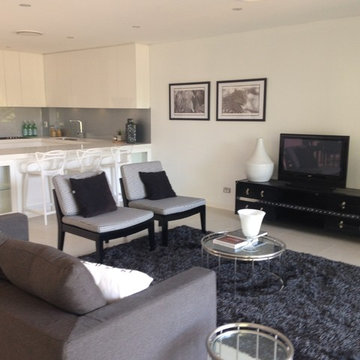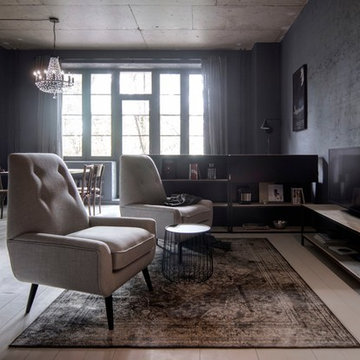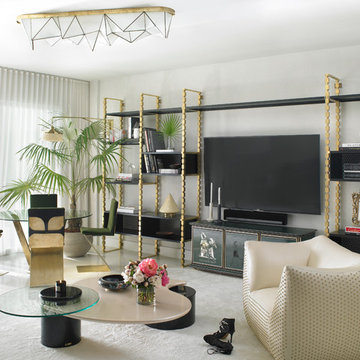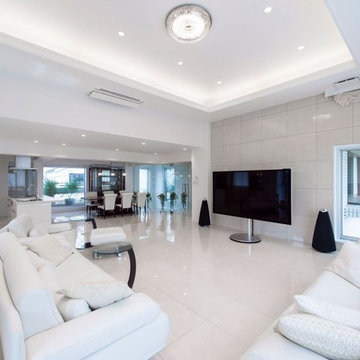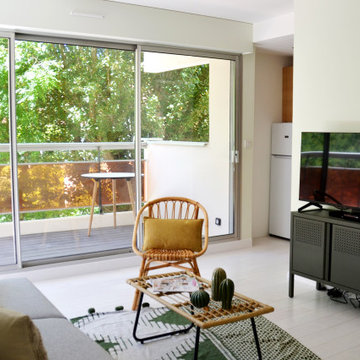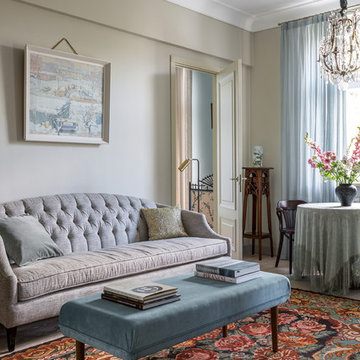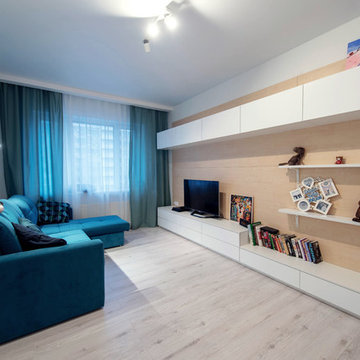Living Design Ideas with a Freestanding TV and White Floor
Refine by:
Budget
Sort by:Popular Today
21 - 40 of 1,145 photos
Item 1 of 3

with the fireplace dividing the only shared space the challenge was to make the room flow and provide all necessary functions including kitchen, dining, and living room all in one
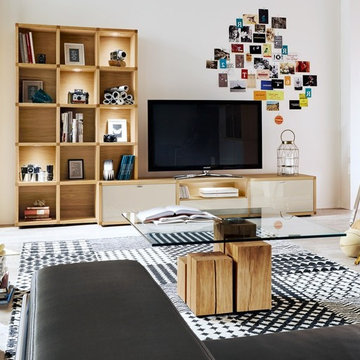
Features:
Wood Veneer Frame
2 Frame Finishes
9 Front finishes
The rear panels are in the chosen frame finish
The lacquer lamination surfaces in high gloss and matt are very scratch-resistant because of the UV-lacquer
The single pane safety, clear glass doors are glue-processed with high quality fittings
All doors and drawers have a soft close mechanism, drawers are full pull-outs
LED lighting optional, regulate your lighting atmosphere with a transmit dimmer and infrared repeater
Dimensions:
W 117.70" x D 20"/12.20" x H 74.80"

PICTURED
The living room area with the 2 x 2 mt (6,5 x 6,5 ft) infinity pool, completed by a thin veil of water, softly falling from the ceiling. Filtration, purification, water heating and whirlpool systems complete the pool.
On the back of the water blade, a technical volume, where a small guest bathroom has been created.
This part of the living room can be closed by sliding and folding walls (in the photo), in order to obtain a third bedroom.
/
NELLA FOTO
La zona del soggiorno con la vasca a sfioro di mt 2 x 2, completata da sottile velo d'acqua, in caduta morbida da soffitto. Impianti di filtrazione, purificazione, riscaldamento acqua ed idromassaggio completano la vasca.
Sul retro della lama d'acqua, un volume tecnico, in cui si è ricavato un piccolo bagno ospiti.
Questa parte del soggiorno è separabile dal resto a mezzo pareti scorrevoli ed ripiegabili (nella foto), al fine di ricavare una terza camera da letto.
/
THE PROJECT
Our client wanted a town home from where he could enjoy the beautiful Ara Pacis and Tevere view, “purified” from traffic noises and lights.
Interior design had to contrast the surrounding ancient landscape, in order to mark a pointbreak from surroundings.
We had to completely modify the general floorplan, making space for a large, open living (150 mq, 1.600 sqf). We added a large internal infinity-pool in the middle, completed by a high, thin waterfall from he ceiling: such a demanding work awarded us with a beautifully relaxing hall, where the whisper of water offers space to imagination...
The house has an open italian kitchen, 2 bedrooms and 3 bathrooms.
/
IL PROGETTO
Il nostro cliente desiderava una casa di città, da cui godere della splendida vista di Ara Pacis e Tevere, "purificata" dai rumori e dalle luci del traffico.
Il design degli interni doveva contrastare il paesaggio antico circostante, al fine di segnare un punto di rottura con l'esterno.
Abbiamo dovuto modificare completamente la planimetria generale, creando spazio per un ampio soggiorno aperto (150 mq, 1.600 mq). Abbiamo aggiunto una grande piscina a sfioro interna, nel mezzo del soggiorno, completata da un'alta e sottile cascata, con un velo d'acqua che scende dolcemente dal soffitto.
Un lavoro così impegnativo ci ha premiato con ambienti sorprendentemente rilassanti, dove il sussurro dell'acqua offre spazio all'immaginazione ...
Una cucina italiana contemporanea, separata dal soggiorno da una vetrata mobile curva, 2 camere da letto e 3 bagni completano il progetto.
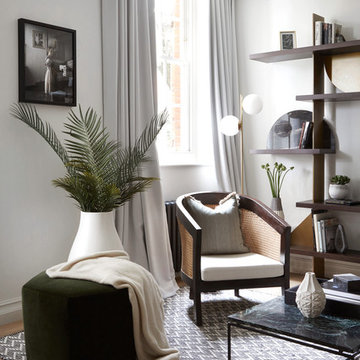
A contemporary living room with a touch of warmth. The white walls and marble stone create a luxurious feel we paired these elements with walnut furniture and soft white textures such as the weaved rug and the cashmere throw, this creates warmth and cosiness to this stunning living room.
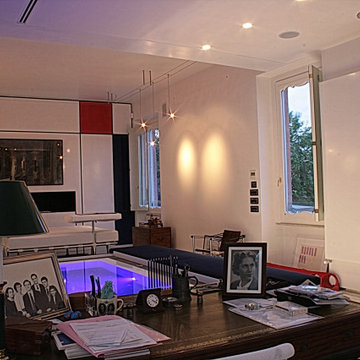
PICTURED
The West living room area: the desk faces the infinity pool.
/
NELLA FOTO
La zona Ovest del soggiorno: lo scrittoio si affaccia sulla vasca a sfioro.
/
THE PROJECT
Our client wanted a town home from where he could enjoy the beautiful Ara Pacis and Tevere view, “purified” from traffic noises and lights.
Interior design had to contrast the surrounding ancient landscape, in order to mark a pointbreak from surroundings.
We had to completely modify the general floorplan, making space for a large, open living (150 mq, 1.600 sqf). We added a large internal infinity-pool in the middle, completed by a high, thin waterfall from he ceiling: such a demanding work awarded us with a beautifully relaxing hall, where the whisper of water offers space to imagination...
The house has an open italian kitchen, 2 bedrooms and 3 bathrooms.
/
IL PROGETTO
Il nostro cliente desiderava una casa di città, da cui godere della splendida vista di Ara Pacis e Tevere, "purificata" dai rumori e dalle luci del traffico.
Il design degli interni doveva contrastare il paesaggio antico circostante, al fine di segnare un punto di rottura con l'esterno.
Abbiamo dovuto modificare completamente la planimetria generale, creando spazio per un ampio soggiorno aperto (150 mq, 1.600 mq). Abbiamo aggiunto una grande piscina a sfioro interna, nel mezzo del soggiorno, completata da un'alta e sottile cascata, con un velo d'acqua che scende dolcemente dal soffitto.
Un lavoro così impegnativo ci ha premiato con ambienti sorprendentemente rilassanti, dove il sussurro dell'acqua offre spazio all'immaginazione ...
Una cucina italiana contemporanea, separata dal soggiorno da una vetrata mobile curva, 2 camere da letto e 3 bagni completano il progetto.
Living Design Ideas with a Freestanding TV and White Floor
2





