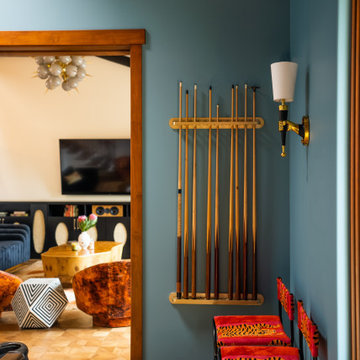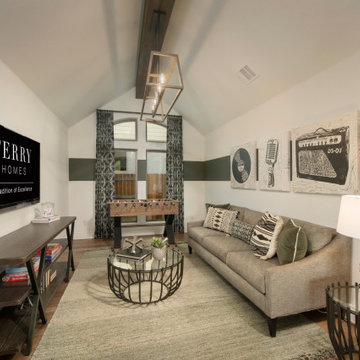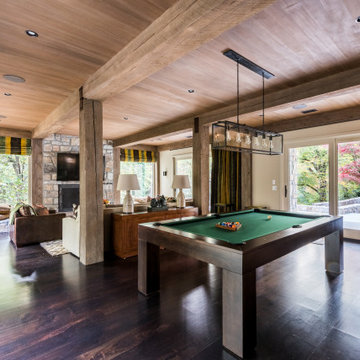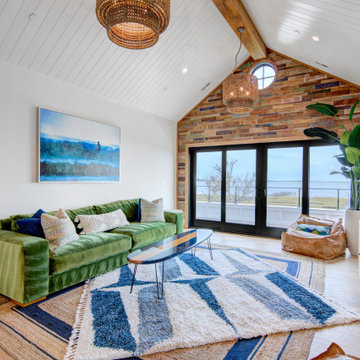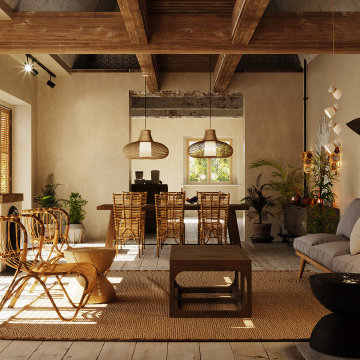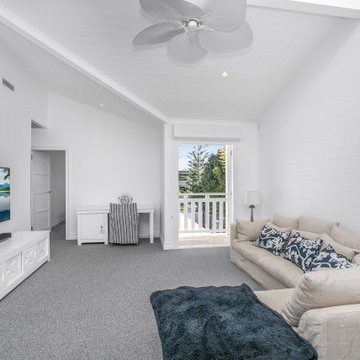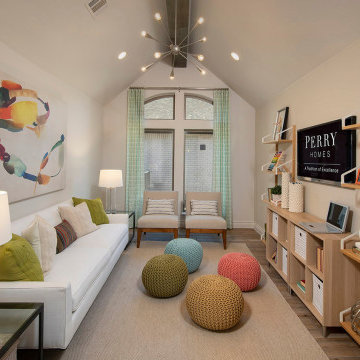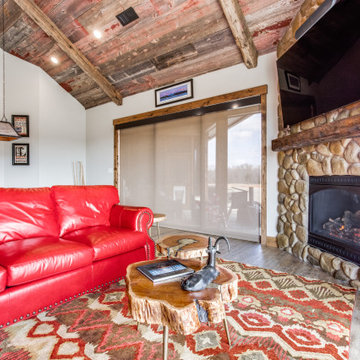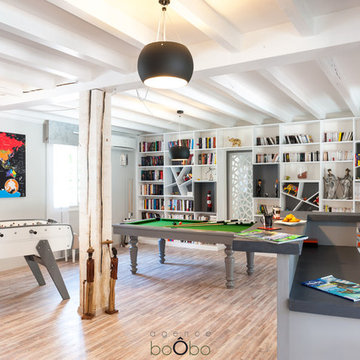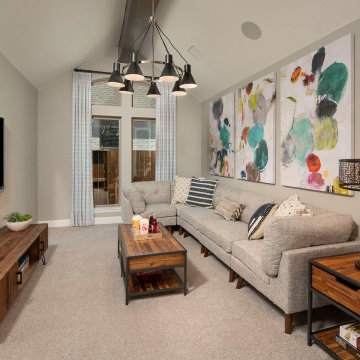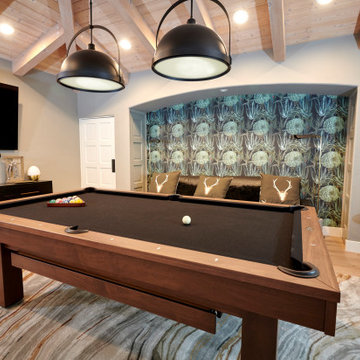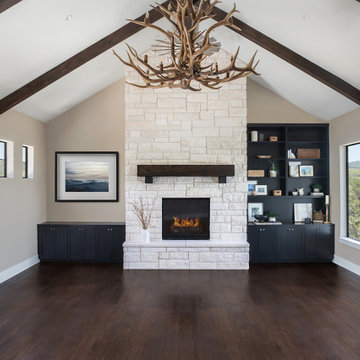Living Design Ideas with a Game Room and Exposed Beam
Refine by:
Budget
Sort by:Popular Today
101 - 120 of 183 photos
Item 1 of 3
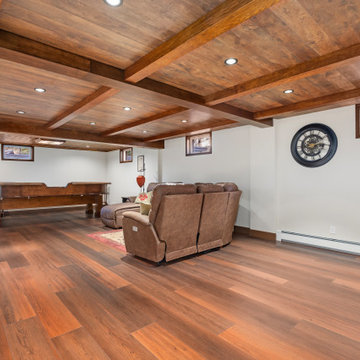
This LVP is inspired by summers at the cabin among redwoods and pines. Weathered rustic notes with deep reds and subtle greys. With the Modin Collection, we have raised the bar on luxury vinyl plank. The result is a new standard in resilient flooring. Modin offers true embossed in register texture, a low sheen level, a rigid SPC core, an industry-leading wear layer, and so much more.
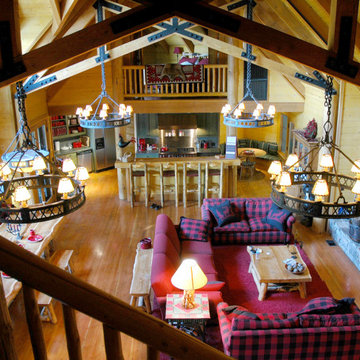
Looking toward the "kid" spaces there is are 2 loft-like balcony rooms that overlook the spaces below. The Kitchen bar is centered below thr loft opening between two large log columns. Note breakfast area at end of Kitchen.
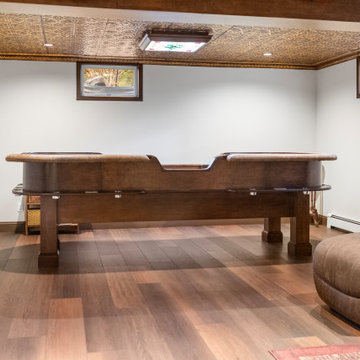
This LVP is inspired by summers at the cabin among redwoods and pines. Weathered rustic notes with deep reds and subtle greys. With the Modin Collection, we have raised the bar on luxury vinyl plank. The result is a new standard in resilient flooring. Modin offers true embossed in register texture, a low sheen level, a rigid SPC core, an industry-leading wear layer, and so much more.
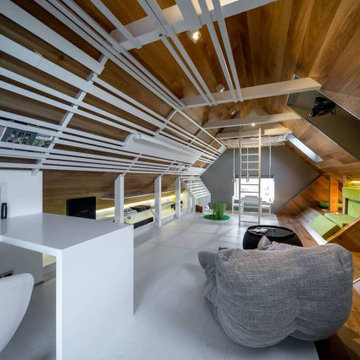
Главной задачей при проектировании мансарды было создание светлого просторного помещения, обладающего не только заданным функционалом, но и ярким запоминающимся образом.
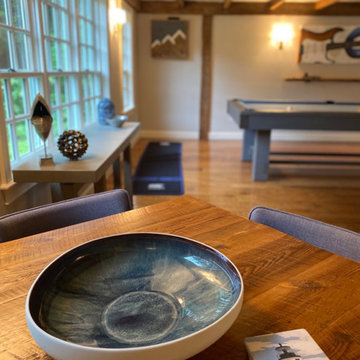
This main room became the game room, as this home will serve to entertain guests as well as the family. A built in bar in the walkway beyond, it's the perfect place for a pool table, dart board and a large TV. A quad of swivel chairs can focus on conversation, the TV, the fireplace or game watching.
A custom game table was commissioned from re-claimed barn wood, as well as a bar rail for placing drinks on when playing pool.
The dart board was made custom with the family's name, and is enclosed in a handmade cabinet that serves as piece of art.
The sideboard was purchased to hold board games and the coffee table has hidden drawer storage for cards and remotes.
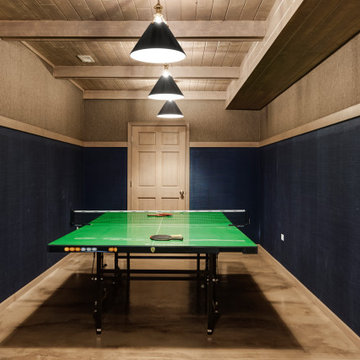
When the decision was made to add onto this house, our designer was able to give this family additional space to enjoy each other’s company.
The existing part of basement had lower ceilings, but our team was able to add additional height to the addition. This not only opened up the space but also provided ample room for innovative design ideas.
Sometimes, the layout of a space becomes apparent through practical considerations. We carefully selected the position of the TV and ping-pong table based on the layout, ensuring that the window placement wouldn’t interfere with the blue stone patio above. This thoughtfully crafted layout optimizes the functionality and flow of the space.
With the challenge of a long, narrow space, we discovered the perfect solution – a dedicated ping-pong area. It’s amazing how a game can bring the family together and add a fun and dynamic element to the lower level.
To create a visually appealing atmosphere, we incorporated a range of design elements. The colored cement floor adds a touch of uniqueness and is not only stylish but also durable. Two different tones of grass cloth wallpaper enhance the textured look of the walls, while the pine tongue and groove ceiling, combined with exposed beams, infuse warmth into the space. The six hanging pendant light fixtures serve as functional and decorative elements, creating a cozy and inviting ambiance.
This lower level addition is a testament to our ability to adapt to the unique challenges of a project and create a space that is not only functional but also aesthetically pleasing. It’s a wonderful example of how creative solutions can transform even the most challenging spaces into areas of style and purpose.
At Crystal Kitchen, we’re committed to turning your vision into reality, whether it’s a basement, kitchen, home office, or any other area of your home. If you’re looking to create a space that perfectly suits your lifestyle, get in touch with us today, and let’s make your dream a reality. Your home should be a reflection of you, and we’re here to bring your dreams to life.
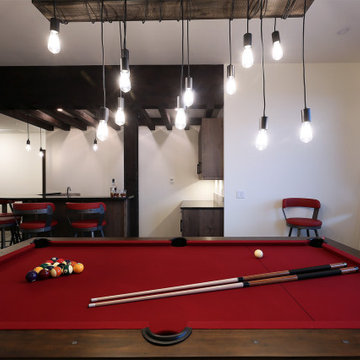
A basement games room with wet bar and pool table is the perfect place for family to gather. With high ceilings and plenty of natural light, this walk out can barely be called a basement.
Timber details on the ceiling bring a rustic look to this versatile space.
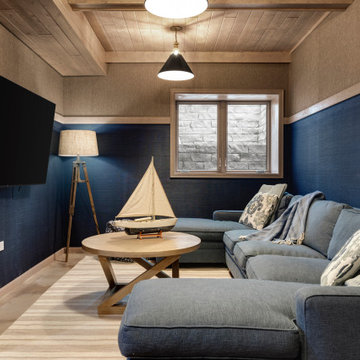
When the decision was made to add onto this house, our designer was able to give this family additional space to enjoy each other’s company.
The existing part of basement had lower ceilings, but our team was able to add additional height to the addition. This not only opened up the space but also provided ample room for innovative design ideas.
Sometimes, the layout of a space becomes apparent through practical considerations. We carefully selected the position of the TV and ping-pong table based on the layout, ensuring that the window placement wouldn’t interfere with the blue stone patio above. This thoughtfully crafted layout optimizes the functionality and flow of the space.
With the challenge of a long, narrow space, we discovered the perfect solution – a dedicated ping-pong area. It’s amazing how a game can bring the family together and add a fun and dynamic element to the lower level.
To create a visually appealing atmosphere, we incorporated a range of design elements. The colored cement floor adds a touch of uniqueness and is not only stylish but also durable. Two different tones of grass cloth wallpaper enhance the textured look of the walls, while the pine tongue and groove ceiling, combined with exposed beams, infuse warmth into the space. The six hanging pendant light fixtures serve as functional and decorative elements, creating a cozy and inviting ambiance.
This lower level addition is a testament to our ability to adapt to the unique challenges of a project and create a space that is not only functional but also aesthetically pleasing. It’s a wonderful example of how creative solutions can transform even the most challenging spaces into areas of style and purpose.
At Crystal Kitchen, we’re committed to turning your vision into reality, whether it’s a basement, kitchen, home office, or any other area of your home. If you’re looking to create a space that perfectly suits your lifestyle, get in touch with us today, and let’s make your dream a reality. Your home should be a reflection of you, and we’re here to bring your dreams to life.
Living Design Ideas with a Game Room and Exposed Beam
6




