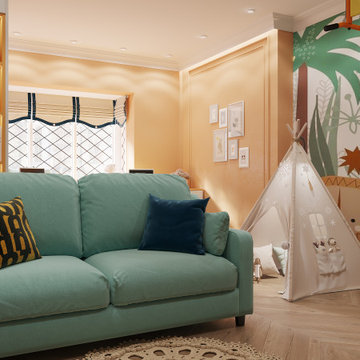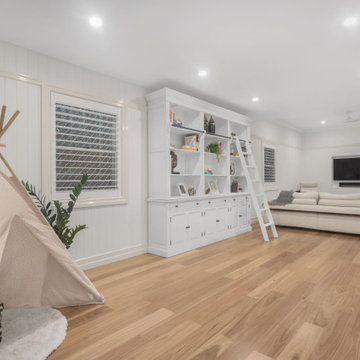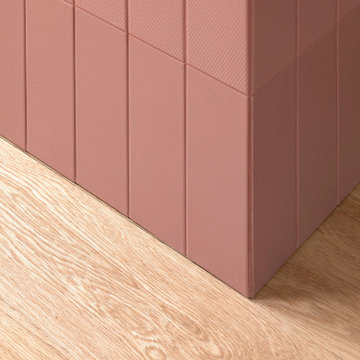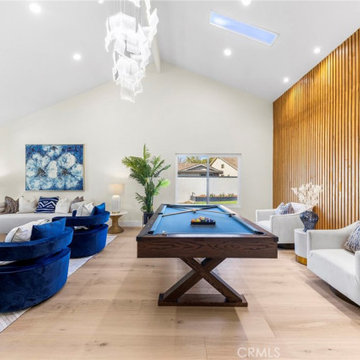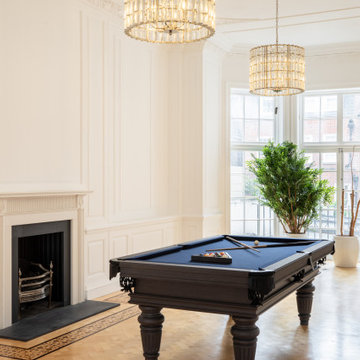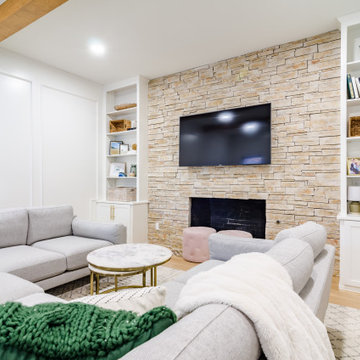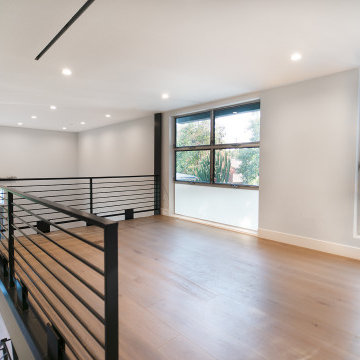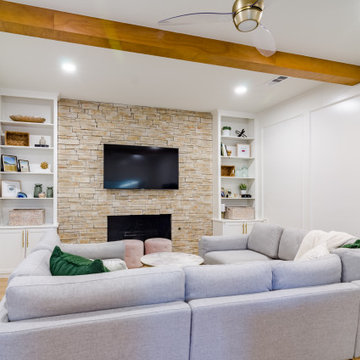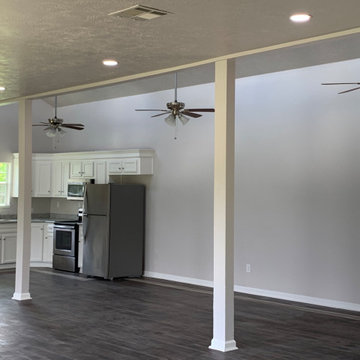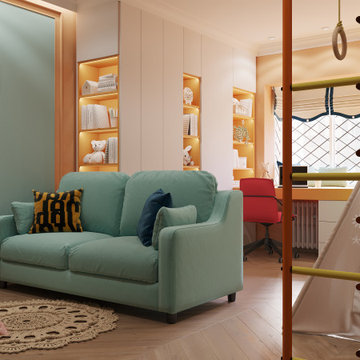Living Design Ideas with a Game Room and Panelled Walls
Refine by:
Budget
Sort by:Popular Today
41 - 60 of 109 photos
Item 1 of 3
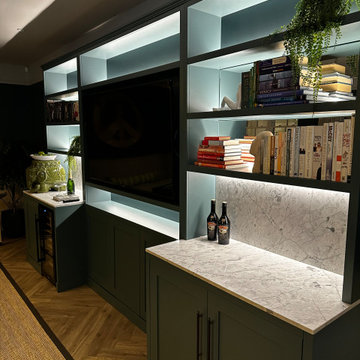
The bar finish matches the wall colour. The unit includes marble top and the all important integration of the TV and drinks cabinet. The wall panelling, supplied and fitted by Sawbespoke, contrasts the wall and cabinet colour.
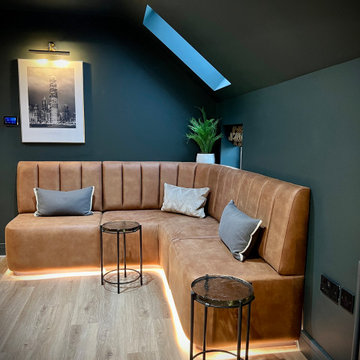
Above a newly constructed triple garage, we created a multifunctional space for a family that likes to entertain, but also spend time together watching movies, sports and playing pool.
Having worked with our clients before on a previous project, they gave us free rein to create something they couldn’t have thought of themselves. We planned the space to feel as open as possible, whilst still having individual areas with their own identity and purpose.
As this space was going to be predominantly used for entertaining in the evening or for movie watching, we made the room dark and enveloping using Farrow and Ball Studio Green in dead flat finish, wonderful for absorbing light. We then set about creating a lighting plan that offers multiple options for both ambience and practicality, so no matter what the occasion there was a lighting setting to suit.
The bar, banquette seat and sofa were all bespoke, specifically designed for this space, which allowed us to have the exact size and cover we wanted. We also designed a restroom and shower room, so that in the future should this space become a guest suite, it already has everything you need.
Given that this space was completed just before Christmas, we feel sure it would have been thoroughly enjoyed for entertaining.
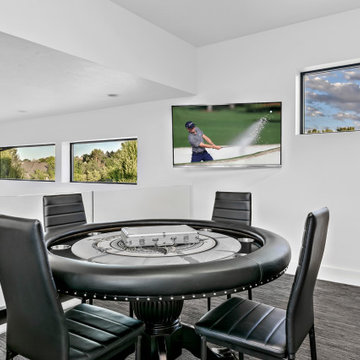
This multi-use room serves as a versatile space that merges work, play, and relaxation seamlessly. At one end, a sleek and functional office area features a modern desk with a glossy top, accompanied by an executive-style chair and two visitor chairs, positioned neatly beside a tall window that invites natural light. Opposite the desk, a wall-mounted monitor provides a focal point for work or entertainment.
Central to the room, a professional poker table, surrounded by comfortable chairs, hints at leisure and social gatherings. This area is illuminated by a series of recessed lights, which add warmth and visibility to the gaming space.
Adjacent to the poker area, a sophisticated wet bar boasts an integrated wine fridge, making it perfect for entertaining guests. The bar is complemented by contemporary shelving that displays a selection of spirits and decorative items, alongside chic bar stools that invite casual seating.
The room's design is characterized by a neutral palette, crisp white walls, and rich, dark flooring that offers a contrast, enhancing the modern and clean aesthetic. Strategically placed art pieces add a touch of personality, while the overall organization ensures that each section of the room maintains its distinct purpose without sacrificing cohesiveness or style.
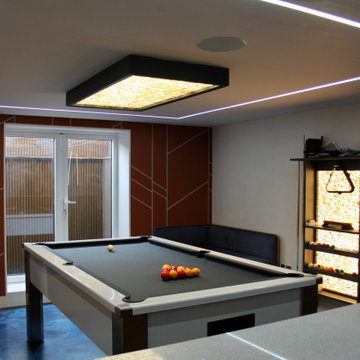
The project features home cinema, pool room, dedicated gym and W.C. A plethora of innovative materials and finishes were used.
A poured resin floor features, as well as feature acoustic wall panelling, recessed LED lights and state of the art audio visual system.
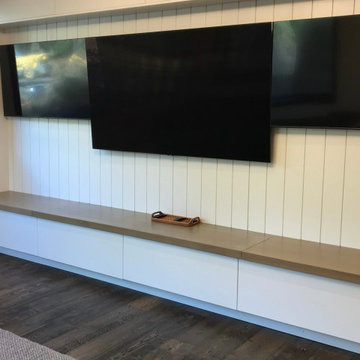
This Idaho retreat was a dream to remodel! MFD incorporated a mix of woods and metals to bring warmth and luxury to this vacation home. This built-in TV wall allows for the whole family to gather around and watch their favorite film.
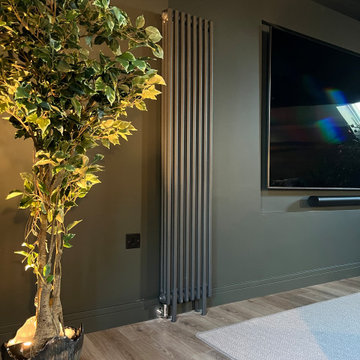
Above a newly constructed triple garage, we created a multifunctional space for a family that likes to entertain, but also spend time together watching movies, sports and playing pool.
Having worked with our clients before on a previous project, they gave us free rein to create something they couldn’t have thought of themselves. We planned the space to feel as open as possible, whilst still having individual areas with their own identity and purpose.
As this space was going to be predominantly used for entertaining in the evening or for movie watching, we made the room dark and enveloping using Farrow and Ball Studio Green in dead flat finish, wonderful for absorbing light. We then set about creating a lighting plan that offers multiple options for both ambience and practicality, so no matter what the occasion there was a lighting setting to suit.
The bar, banquette seat and sofa were all bespoke, specifically designed for this space, which allowed us to have the exact size and cover we wanted. We also designed a restroom and shower room, so that in the future should this space become a guest suite, it already has everything you need.
Given that this space was completed just before Christmas, we feel sure it would have been thoroughly enjoyed for entertaining.
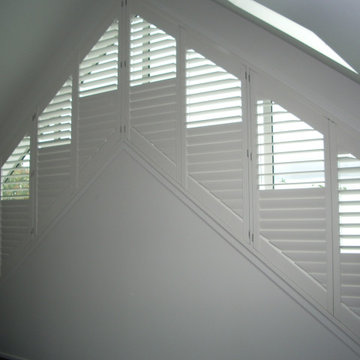
Interior shutters are a permanent addition to your home, a premium shutter can increase the value of a property.
They offer the benefits of light control, insulation, privacy, durability, increased safety and timeless style unlike other treatments that benefit from only two or three of the above characteristics.
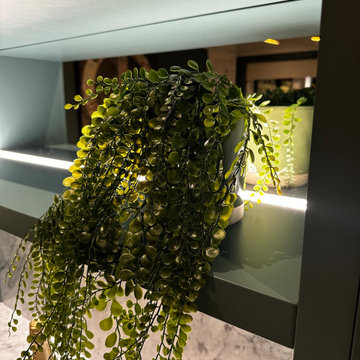
The bar finish matches the wall colour. The unit includes marble top and the all important integration of the TV and drinks cabinet. The wall panelling, supplied and fitted by Sawbespoke, contrasts the wall and cabinet colour.
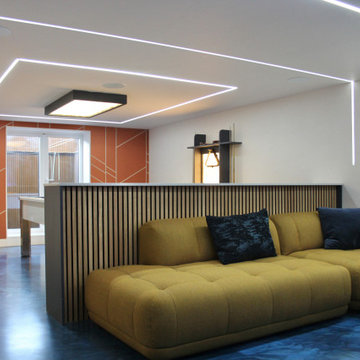
The project features home cinema, pool room, dedicated gym and W.C. A plethora of innovative materials and finishes were used.
A poured resin floor features, as well as feature acoustic wall panelling, recessed LED lights and state of the art audio visual system.
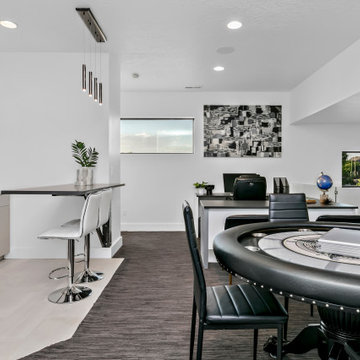
This multi-use room serves as a versatile space that merges work, play, and relaxation seamlessly. At one end, a sleek and functional office area features a modern desk with a glossy top, accompanied by an executive-style chair and two visitor chairs, positioned neatly beside a tall window that invites natural light. Opposite the desk, a wall-mounted monitor provides a focal point for work or entertainment.
Central to the room, a professional poker table, surrounded by comfortable chairs, hints at leisure and social gatherings. This area is illuminated by a series of recessed lights, which add warmth and visibility to the gaming space.
Adjacent to the poker area, a sophisticated wet bar boasts an integrated wine fridge, making it perfect for entertaining guests. The bar is complemented by contemporary shelving that displays a selection of spirits and decorative items, alongside chic bar stools that invite casual seating.
The room's design is characterized by a neutral palette, crisp white walls, and rich, dark flooring that offers a contrast, enhancing the modern and clean aesthetic. Strategically placed art pieces add a touch of personality, while the overall organization ensures that each section of the room maintains its distinct purpose without sacrificing cohesiveness or style.
Living Design Ideas with a Game Room and Panelled Walls
3




