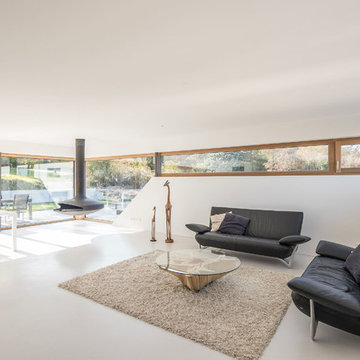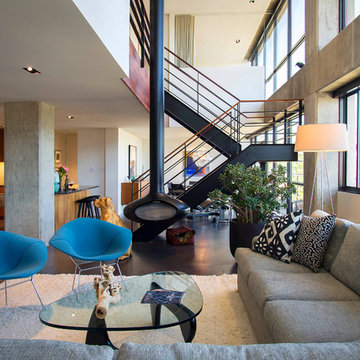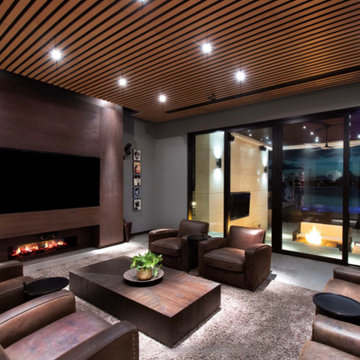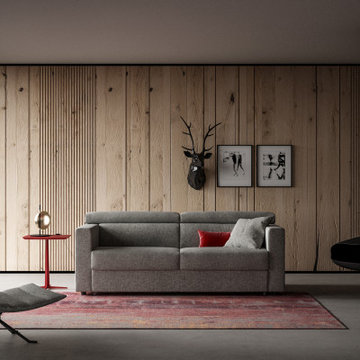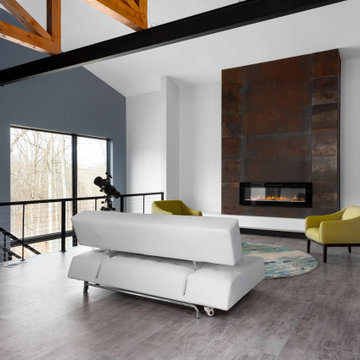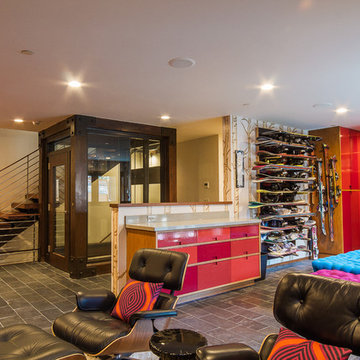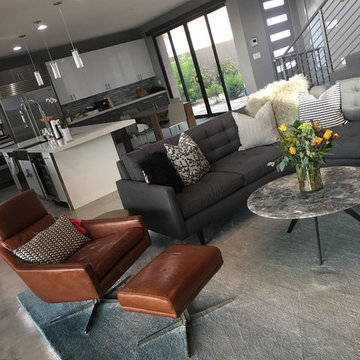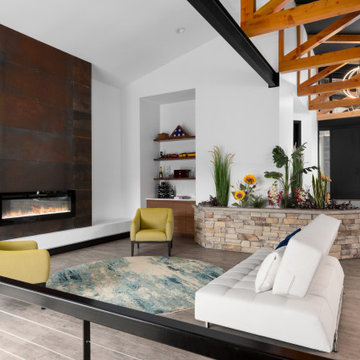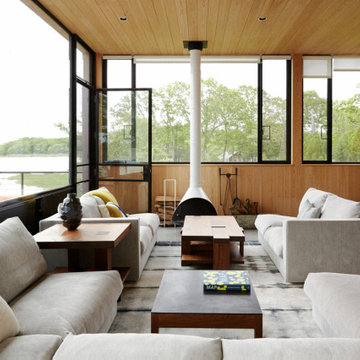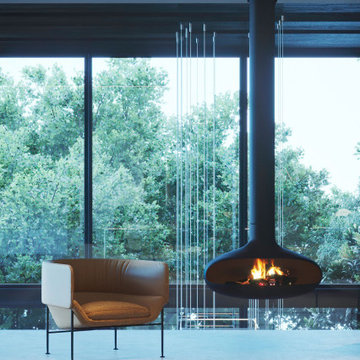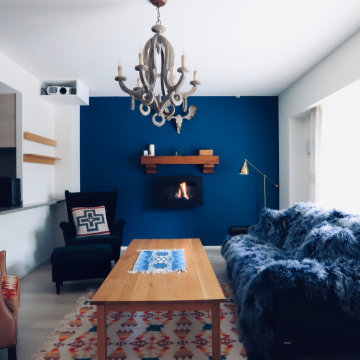Living Design Ideas with a Hanging Fireplace and Grey Floor
Refine by:
Budget
Sort by:Popular Today
121 - 140 of 657 photos
Item 1 of 3

Это тот самый частый случай, когда нужно включить что-то из элементов прошлого ремонта и имеющейся мебели заказчиков в новый интерьер. И это "что-то" - пол, облицованный полированным керамогранитом под серый мрамор, лестница с реечным ограждением, двери в современном стиле и мебель с текстурой старого дерева (обеденный стол, комод и витрина) в доме из бруса. А еще ему хотелось интерьер в стиле шале, а ей так не хватает красок лета. И оба супруга принимают активное участие в обсуждении, компромисс найти не так-то просто. Самым непростым решением - было найти место для телевизионной панели 2 метра шириной, т.к. все стены в гостиной - это панорамные окна. Поэтому возвели перегородку, отделяющую пространство кухни-столовой от гостиной. На ней и разместили ТВ со стороны гостиной, зеркало - со стороны кухни-столовой
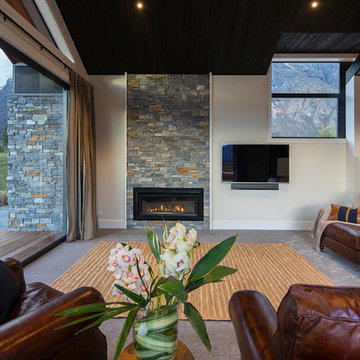
Nestled at the base of the Remarkable Mountains, this 3 bedroom, 4 bathroom features a great pavilion design, open plan layout and superb views.
The home enjoys open plan living - a spacious kitchen complete with butlers pantry, a large family dining area and a sunken living area with gas fire - with a raking timber clad ceiling with exposed truss. A north facing cathedral window maximises all day sun and stunning views of Coronet Peak and Queenstown. Windows along the east wall frame the Remarkables.
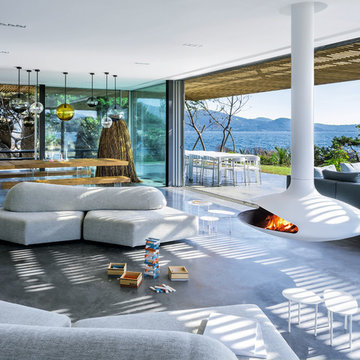
GYROFOCUS
CHEMINÉE CENTRALE AU FOYER SUSPENDU ET PIVOTANT
Créé en 1968 par Dominique Imbert, ce modèle, révolutionnaire tant par son dessin que par sa conception technique, est le premier en date, dans le monde, de la lignée des foyers ouverts, suspendus et pivotants à 360°.
Sa facilité de pose, due à la réalisation sur mesure du conduit et de la platine de suspension et sa sensibilité thermique, caractéristique du matériau utilisé, participent des attributs d'un modèle prestigieux devenu un classique international et le symbole d'une marque.
CENTRAL, SUSPENDED, ROTATING FIREPLACE
This seminal design, created by Dominique Imbert in 1968, was the first suspended, 360° pivoting fireplace. It was revolutionary as much for its technical design as its groundbreaking style. Its ease of installation, made-to-measure flue and its heat efficiency have all contributed to make this fireplace the signature model and symbol of Focus.
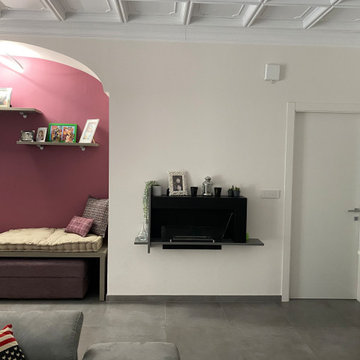
Data l'impossibilità, sia per questioni tecniche che per questioni economiche, di installare un classico camino a legna, la scelta è ricaduta su un modello de design al bioetanolo, subito utilizzato dalla cliente.
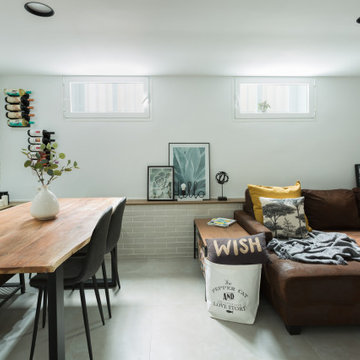
Este espacio, por debajo del nivel de calle, presentaba el reto de tener que mantener un reborde perimetral en toda la planta baja. Decidimos aprovechar ese reborde como soporte decorativo, a la vez que de apoyo estético en el salón. Jugamos con la madera para dar calidez al espacio e iluminación empotrada regulable en techo y pared de ladrillo visto. Además, una lámpara auxiliar en la esquina para dar luz ambiente en el salón.
Además hemos incorporado una chimenea eléctrica que brinda calidez al espacio.
This stunning 1,800 square-feet home is a European Contemporary-style masterwork. Taking up one half of one floor in the development, which is comprised of a series of three, three-story buildings, the home is beautiful mixture of light and dark, simple and yet finished with great richness.
To See More Visit: http://www.homedesigndecormag.com/feature/1763
Photo Credit: Smith Cameron Photography
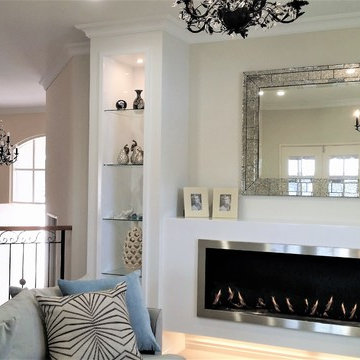
We designed this sleek fire wall unit around the linear ethanol fire. The glass shelving units on either side display the owner's valued pieces.
To maintain the visual depth of the room, we floated the fire unit and created a recess above it as well. Using a white gloss finish provides a fire feature which looks modern and elegant.
Interior Design - Despina Design
Furniture Design - Despina Design
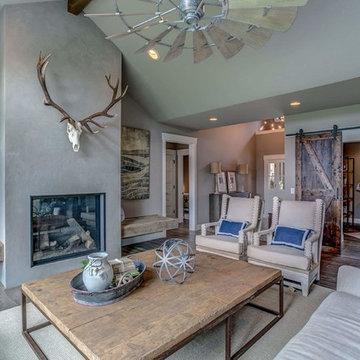
For the living room, we chose to keep it open and airy. The large fan adds visual interest while all of the furnishings remained neutral. The wall color is Functional Gray from Sherwin Williams. The fireplace was covered in American Clay in order to give it the look of concrete. We had custom benches made out of reclaimed barn wood that flank either side of the fireplace. The TV is on a mount that can be pulled out from the wall and swivels, when the TV is not being watched, it can easily be pushed back away.
Living Design Ideas with a Hanging Fireplace and Grey Floor
7




