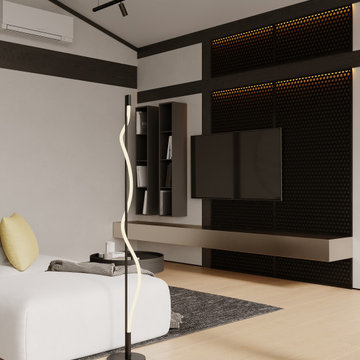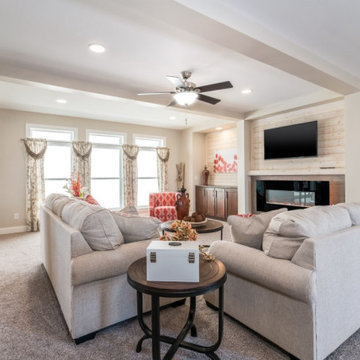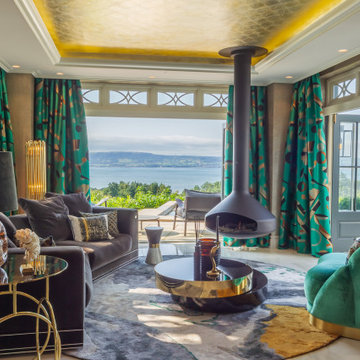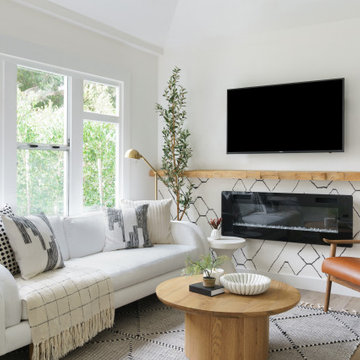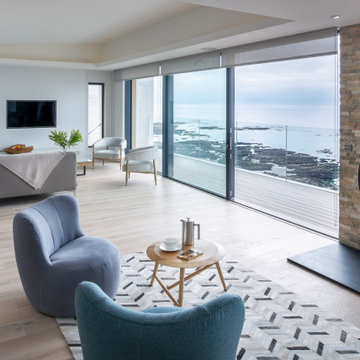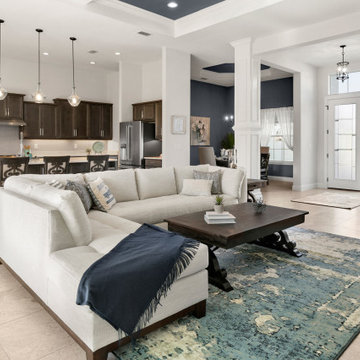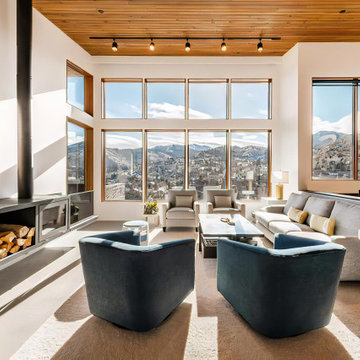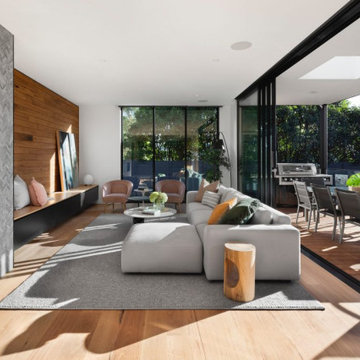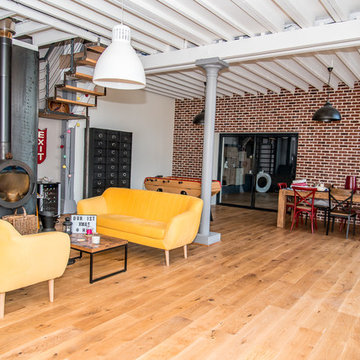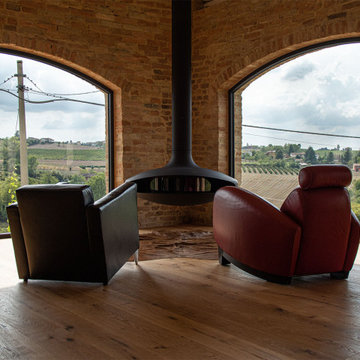Living Design Ideas with a Hanging Fireplace
Refine by:
Budget
Sort by:Popular Today
81 - 100 of 507 photos
Item 1 of 3
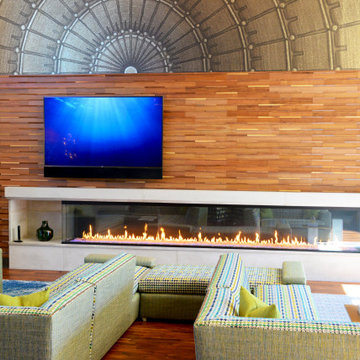
This amazing area combines a huge number of different materials to create on expansive and cohesive space... Hardwood, Glass, Limestone, Marble, Stainless Steel, Copper, Wallpaper, Concrete, and more.
The ceiling sores to well over twenty feet and features massive wood beams. One whole wall features a custom fifteen foot glass fireplace. Surrounded by faux limestone, there is a wooden wall that is topped by a modern yet retro mural.
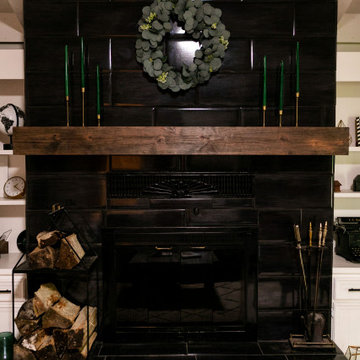
The Sundance Mantel Shelf captures the raw and rustic nature of a beam that has a story. This product is composed of Alder planks with a weathered texture and a glaze finish. This product is commonly used as a floating shelf where practical. Kit includes everything you need to attach to studs for a seamless and easy installation.
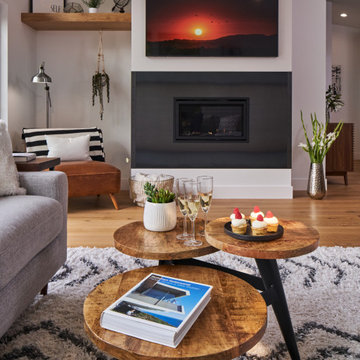
Cozy modern living room with large sectional seating and views of the valley. Perfect area for watching television or curling up next to a fire.
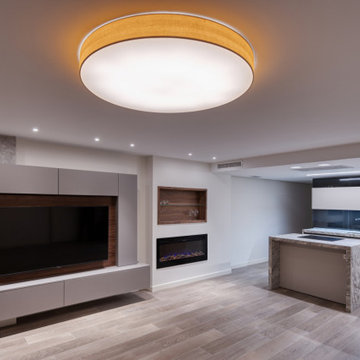
Reforma integral de ático en Alicante centro.
El cliente quería cambiar el concepto de vivienda anterior por otro más abierto y volcado al exterior, hacia la terraza de este luminoso ático.
Bajo esta directiva se actuó sobre el diseño de salón y la cocina creando un único y espacio, abierto y libre mucho más actual.
En la imagen detalle de pilar en cemento desnudo, muebles lacados a la medida, hornacina en madera de nogal y chimenea electrónica decorativa sin mantenimiento.
Diseño y ejecución de la reforma por L'AGABE.
lagabe@lagabe.com
664 386 595
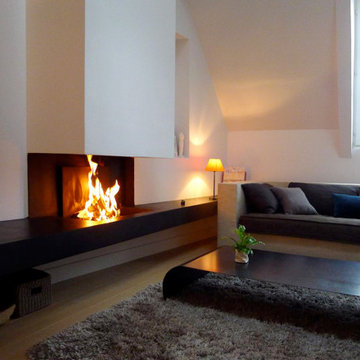
ETAT DES LIEUX: Occupant les deux derniers étages d’un petit immeuble restructuré dans les années 1980, l’appartement en duplex est très bien situé en centre ville, en double exposition sur cour (nord) et sur jolie place (sud) . Il n’a cependant que très peu d’attrait en l’état : les agencements, équipements et revêtements sont très datés et la distribution des pièces n’est pas au goût de la famille. Cependant, ses volumes, ses multiples ouvertures et son potentiel permettent d’envisager un joli appartement familial très agréable à vivre.
MISSION: L’intervention a d’abord consisté à redessiner les volumes de l'appartement pour fluidifier la circulation de la lumière et des habitants.
Ici, zoom sur le nouveau salon avec sa cheminée créée sur mesure : le grand banc asymétrique en acier apporte une touche graphique et contemporaine. Son installation a nécessité le concours d'un cheministe, d'un fumiste et d'un couvreur puisqu'aucune cheminée n'existait alors dans l'immeuble.
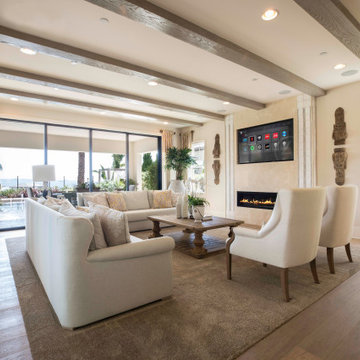
Roman themed room with fireplace, recessed TV and Control4 home automation and entertainment control
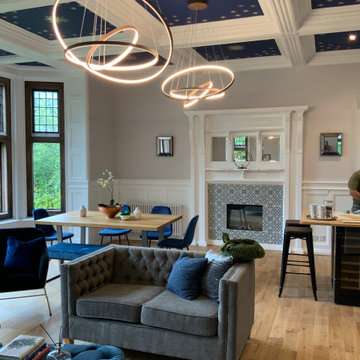
Idea for open plan living in a old building as it was a large hall was to make into useable space with cooking, eating and siting zones with great lighting
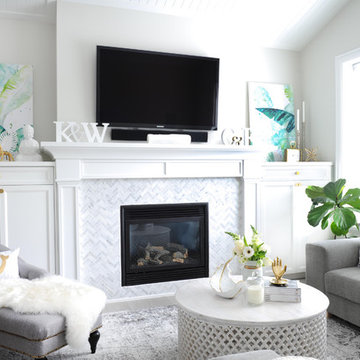
Custom fireplace mantle and entertainment centre with plenty of storage, and shiplap ceilings.
Living Design Ideas with a Hanging Fireplace
5




