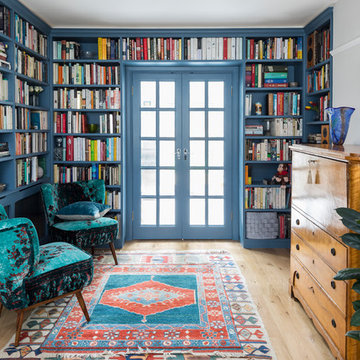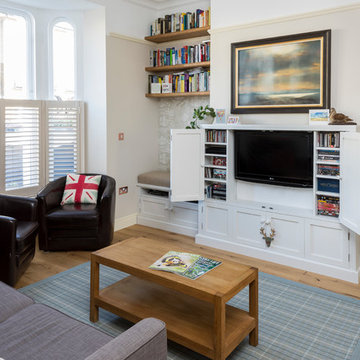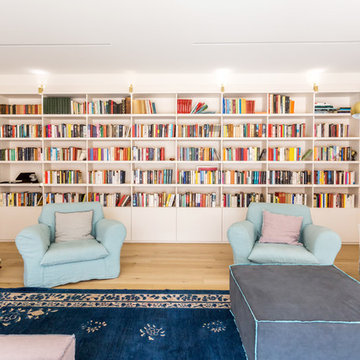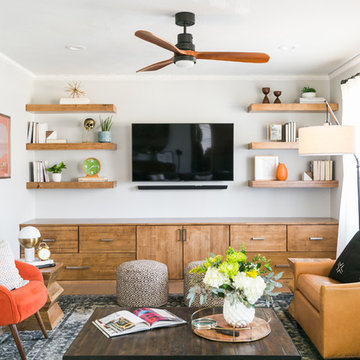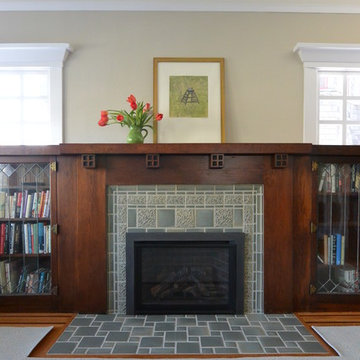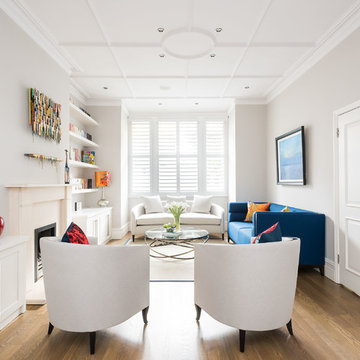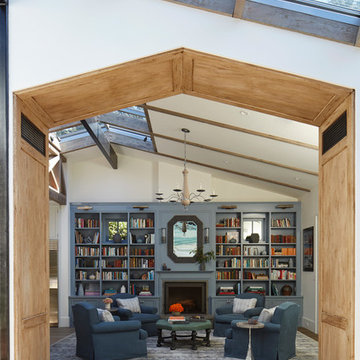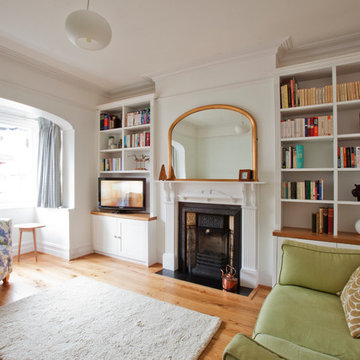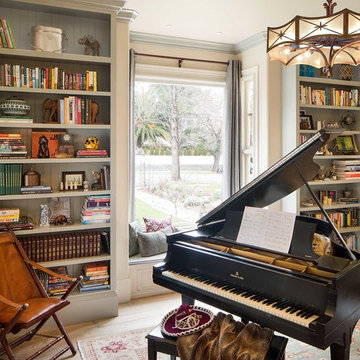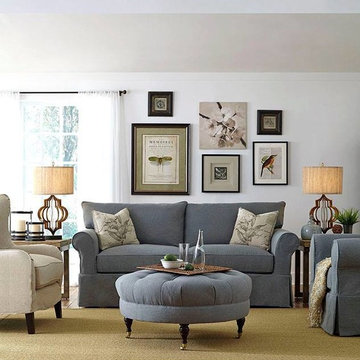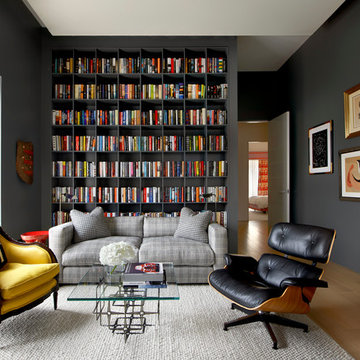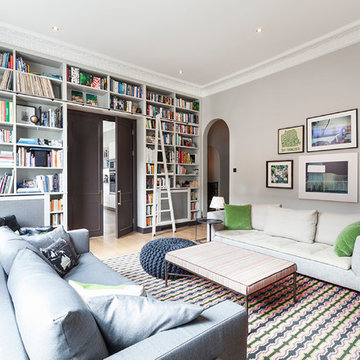Living Design Ideas with a Library and Light Hardwood Floors
Refine by:
Budget
Sort by:Popular Today
61 - 80 of 10,829 photos
Item 1 of 3
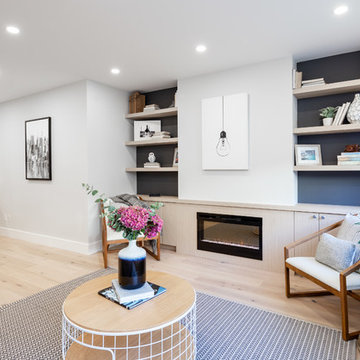
Built-in closed storage below and floating shelves above. The wood integrated around the fireplace and the wood paneled cabinets create a seamless look. Black painted wall behind the floating shelves create a cozy a warm feeling in the overall room.
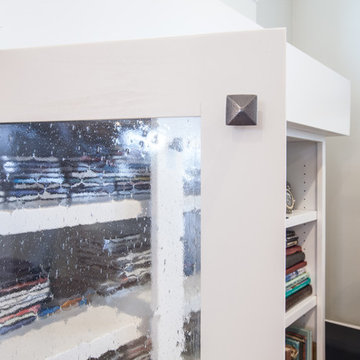
A custom fireplace wall was created to bring depth in the tile selection as well as lots of storage.
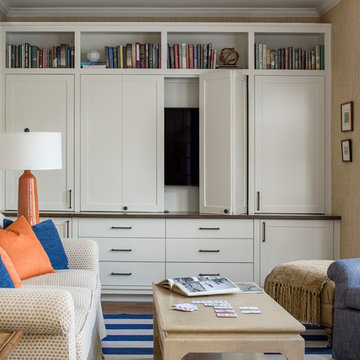
TEAM ///
Architect: LDa Architecture & Interiors ///
Interior Design: Kennerknecht Design Group ///
Builder: Macomber Carpentry & Construction ///
Photographer: Sean Litchfield Photography ///
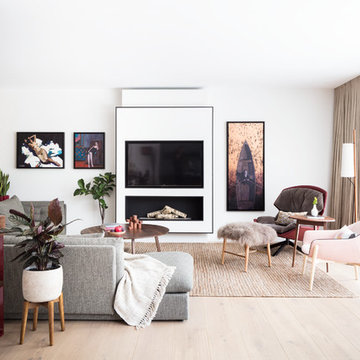
Natural tones run throughout, with each room boasting its own palette. The living room looks to autumn for inspiration, with earthy colours, burgundy accents and pops of black that tie in with the window frames. The living room was tweaked to create a large seating area with a corner sofa and a separate reading area. We also designed a contemporary fireplace, with an easy-to-use bioethanol fire.
Home designed by Black and Milk Interior Design firm. They specialise in Modern Interiors for London New Build Apartments. https://blackandmilk.co.uk
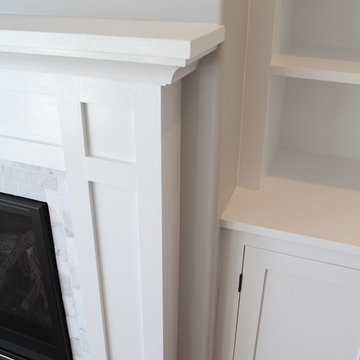
I have a post on how to make this on my blog - http://www.philipmillerfurniture.com/blog

The bright living room features a crisp white mid-century sofa and chairs. Photo Credits- Sigurjón Gudjónsson
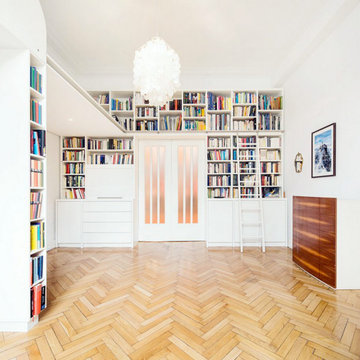
In diesem Wohnzimmerregal steckt einige Planungsleistung.
Die Türen sind original, wurden jedoch von Dreh- zu Schiebetüren umfunktioniert. Sie lassen sich hinter das Regal schieben und sind gleichermaßen an ihm montiert.
An das Regal wurde ein Podest gebaut, dass als Rückzugsort für die große Tochter - welche noch oft auf Besuch kommt - dient. Im Podest steckt eine solide Stahlkonstruktion, die an den Wänden befestigt ist, aber auch im Regal aufgefangen wird. Das Podest ist über die verschiebbare Leiter erreichbar, bei Nichtgebrauch kann diese in eine im Podest befindlichen Nische versenkt werden.
Zum Fernsehen wird der Rollladen geöffnet und das an einem Schwenkauszug befestigte TV herausgezogen. Die Schubladen aus massiven Holz haben eine Facheinteilung und verwahren die CD-Sammlung. Die übrigen Schranktüren lassen sich auf leichten Druck öffnen.
Living Design Ideas with a Library and Light Hardwood Floors
4





