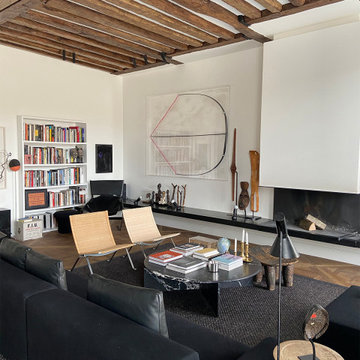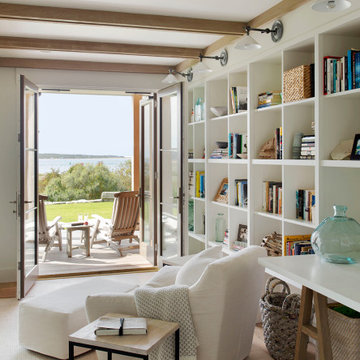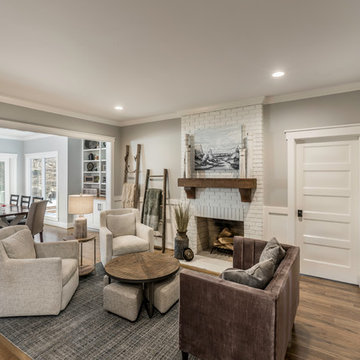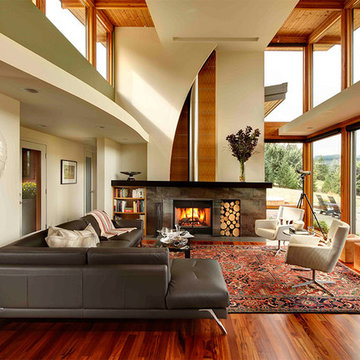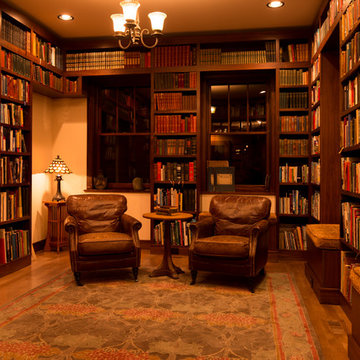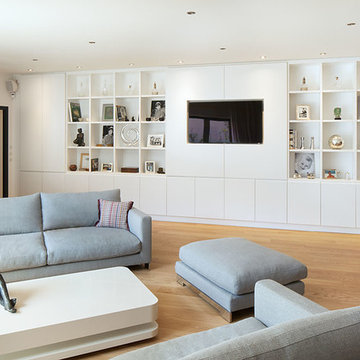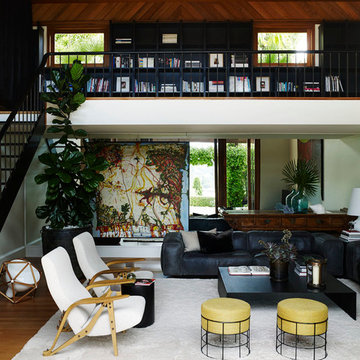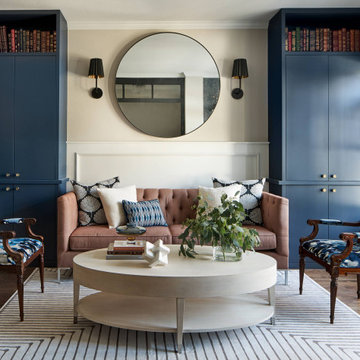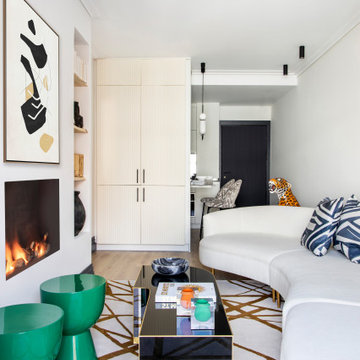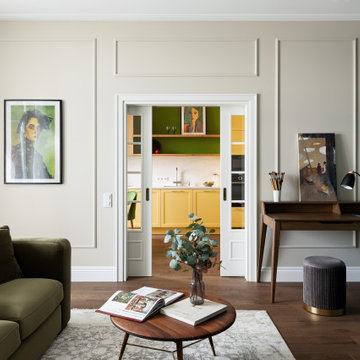Living Design Ideas with a Library and Medium Hardwood Floors
Refine by:
Budget
Sort by:Popular Today
161 - 180 of 9,664 photos
Item 1 of 3
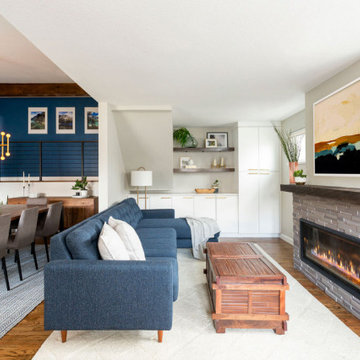
[Our Clients]
We were so excited to help these new homeowners re-envision their split-level diamond in the rough. There was so much potential in those walls, and we couldn’t wait to delve in and start transforming spaces. Our primary goal was to re-imagine the main level of the home and create an open flow between the space. So, we started by converting the existing single car garage into their living room (complete with a new fireplace) and opening up the kitchen to the rest of the level.
[Kitchen]
The original kitchen had been on the small side and cut-off from the rest of the home, but after we removed the coat closet, this kitchen opened up beautifully. Our plan was to create an open and light filled kitchen with a design that translated well to the other spaces in this home, and a layout that offered plenty of space for multiple cooks. We utilized clean white cabinets around the perimeter of the kitchen and popped the island with a spunky shade of blue. To add a real element of fun, we jazzed it up with the colorful escher tile at the backsplash and brought in accents of brass in the hardware and light fixtures to tie it all together. Through out this home we brought in warm wood accents and the kitchen was no exception, with its custom floating shelves and graceful waterfall butcher block counter at the island.
[Dining Room]
The dining room had once been the home’s living room, but we had other plans in mind. With its dramatic vaulted ceiling and new custom steel railing, this room was just screaming for a dramatic light fixture and a large table to welcome one-and-all.
[Living Room]
We converted the original garage into a lovely little living room with a cozy fireplace. There is plenty of new storage in this space (that ties in with the kitchen finishes), but the real gem is the reading nook with two of the most comfortable armchairs you’ve ever sat in.
[Master Suite]
This home didn’t originally have a master suite, so we decided to convert one of the bedrooms and create a charming suite that you’d never want to leave. The master bathroom aesthetic quickly became all about the textures. With a sultry black hex on the floor and a dimensional geometric tile on the walls we set the stage for a calm space. The warm walnut vanity and touches of brass cozy up the space and relate with the feel of the rest of the home. We continued the warm wood touches into the master bedroom, but went for a rich accent wall that elevated the sophistication level and sets this space apart.
[Hall Bathroom]
The floor tile in this bathroom still makes our hearts skip a beat. We designed the rest of the space to be a clean and bright white, and really let the lovely blue of the floor tile pop. The walnut vanity cabinet (complete with hairpin legs) adds a lovely level of warmth to this bathroom, and the black and brass accents add the sophisticated touch we were looking for.
[Office]
We loved the original built-ins in this space, and knew they needed to always be a part of this house, but these 60-year-old beauties definitely needed a little help. We cleaned up the cabinets and brass hardware, switched out the formica counter for a new quartz top, and painted wall a cheery accent color to liven it up a bit. And voila! We have an office that is the envy of the neighborhood.
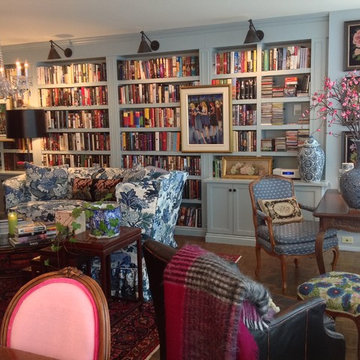
The sofa and wing chairs were slipcovered in Schumacher's iconic Chiang Mai Dragon fabric. This fabric was the leaping off point for the entire condo.
Built-in bookshelves house the extensive collection of hardcover books, and all the walls, doors, bookshelves were done in Farrow & Ball's Parma Gray. Another Schonbek chandelier is the icing on the cake over the coffee table.
Boston Functional Library Lights highlight the wall of built-ins.
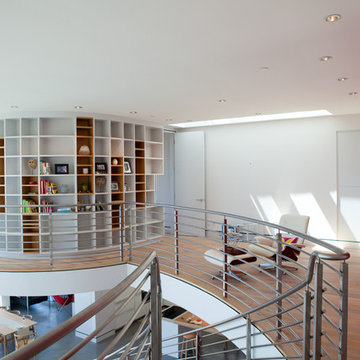
The space on the 2nd floor is a sitting room with a library which is an area of passage to the bedrooms, it has a beautiful view of the ocean, the canyons and the living room, swimming poom and garden below.
Photo credit: Helene Cornell

A view from the library through a seamless glass wall to the garden beyond.
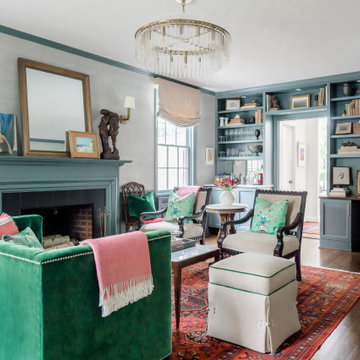
A cozy, colorful living room in an updated traditional home in Washington, DC. Beautiful green velvet sofa and neutral cream chairs and ottomans. Grasscloth wallpaper and colorful Turkish rug. A gold leaf mirror is over the fireplace with brass sconces. The windows have painted blue trim and relaxed roman shades.
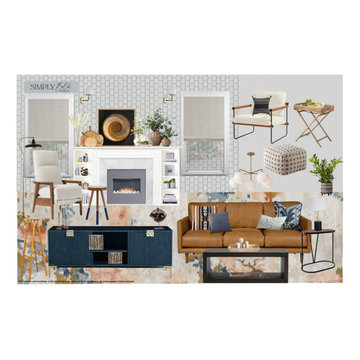
This mood board represents a client who has a midcentury modern design style but wants an eclectic boho vibe in their space. A variety of patterns, textures, shapes, and colors add fun to the space.
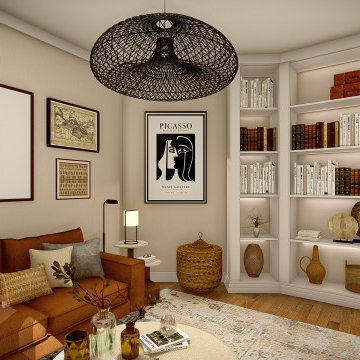
Dans cette image on peut voir la bibliothèque en sur-mesure qui vient épouser l'ange de la pièce.

Beautiful handmade alcove cabinetry. With plenty of storage and featuring in-frame raised panel doors, Solid oak full stave worktops and matching chunky oak veneer floating shelves. Cabinetry finished in F&B Cinder Rose Matt. Sprayfinished

On arrive dans le salon par la partie la plus basse, qui est celle qui accueille la mezzanine.
L'espace est assez large pour laisser l'échelle de manière fixe, et non amovible. La vue est sympathique en arrivant, et surtout accueillante avec le salon.
Living Design Ideas with a Library and Medium Hardwood Floors
9




