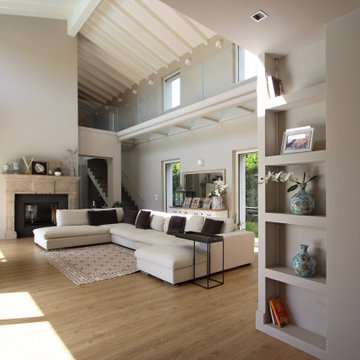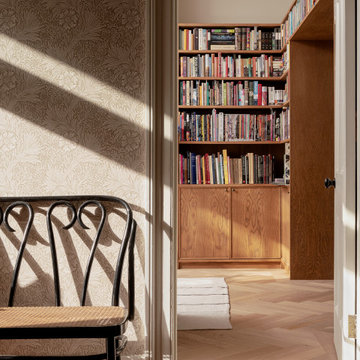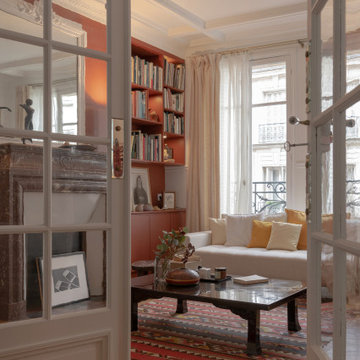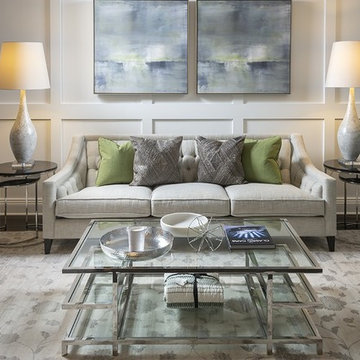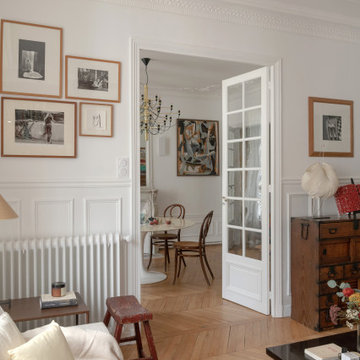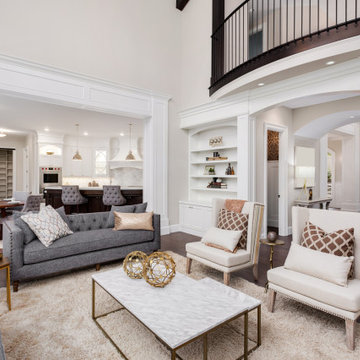Living Design Ideas with a Library and Panelled Walls
Refine by:
Budget
Sort by:Popular Today
61 - 80 of 454 photos
Item 1 of 3
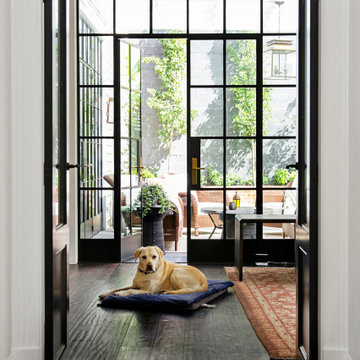
Double glass doors lead to the open plan kitchen, living and dining space of this beautiful period home. The rear yard picture framed by custom powder coated black steel doors with stunning hand turned brass fixtures
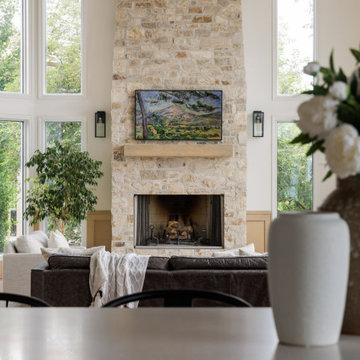
This gorgeous renovated 6500 square foot estate home was recognized by the International Design and Architecture Awards 2023 and nominated in these 3 categories: Luxury Residence Canada, Kitchen over 50,000GBP, and Regeneration/Restoration.
This project won the award for Luxury Residence Canada!
The design of this home merges old world charm with the elegance of modern design. We took this home from outdated and over-embellished to simplified and classic sophistication. Our design embodies a true feeling of home — one that is livable, warm and timeless.
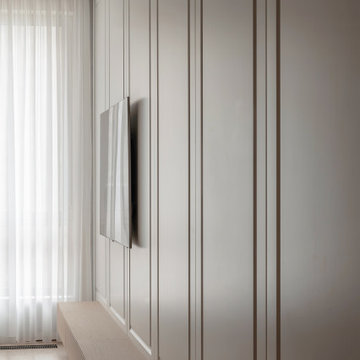
Simple lines, soft shapes, warm colours — and nothing extra. The main accent of the space is a large brown sofa on the podium, which extends all the way to the kitchen — so we hid the radiators from the developer without dismantling and re-equipping the system. The composition is complemented by a duo of Moooi tables in the colour of wet clay.
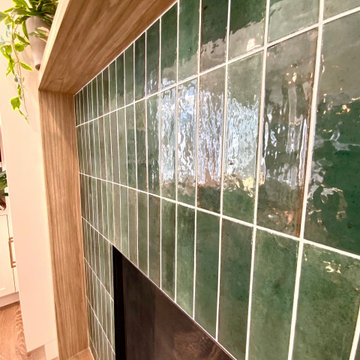
A modern country home for a busy family with young children. The home remodel included enlarging the footprint of the kitchen to allow a larger island for more seating and entertaining, as well as provide more storage and a desk area. The pocket door pantry and the full height corner pantry was high on the client's priority list. From the cabinetry to the green peacock wallpaper and vibrant blue tiles in the bathrooms, the colourful touches throughout the home adds to the energy and charm. The result is a modern, relaxed, eclectic aesthetic with practical and efficient design features to serve the needs of this family.
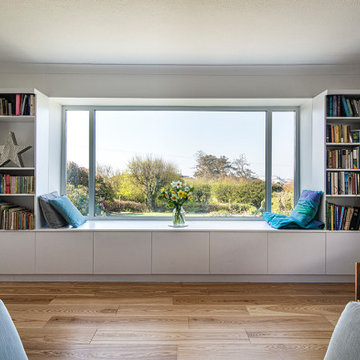
Living room is filled with light with fantastic window seats looking out to lovely views.

This project is an amenity living room and library space in Brooklyn New York. It is architecturally rhythmic and and orthogonal, which allows the objects in the space to shine in their character and sculptural quality. Greenery, handcrafted sculpture, wall art, and artisanal custom flooring softens the space and creates a unique personality.
Designed as Design Lead at SOM.
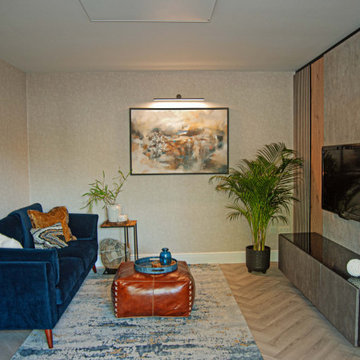
Fully renovated living room with custom made build-in shelves and custom made functional window seating. modern wall paneling was also incorporated to create this cozy unique space.
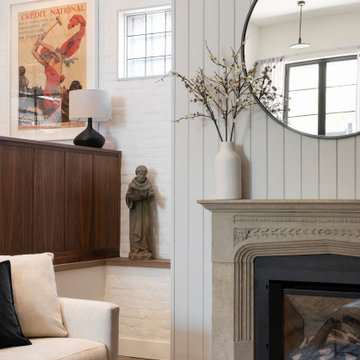
The vintage limestone mantle was sourced by the owner, the gas fireplace insert was custom fit. The banquette is visible to the left.
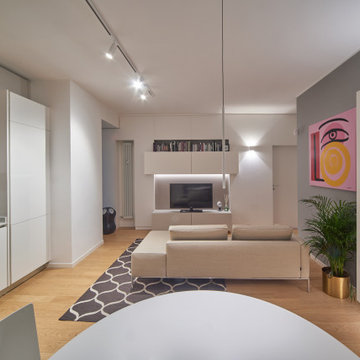
Open space soggiorno, zona pranzo e cucina
Mantenere un design raffinato senza perdere funzionalità è stato il tema di questo progetto.
Particolare attenzione è stata data al sistema di illuminazione per mantenere le ottime caratteristiche di luminosità naturale di cui gode questo ambiente durante le ore diurne.
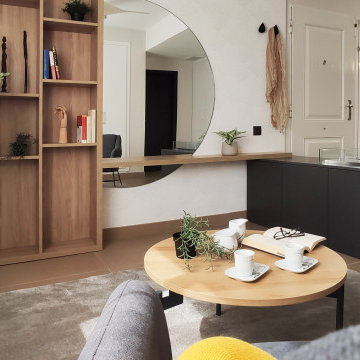
¿Te gustaría tener este salón?
Este concretamente lo hemos diseñado para nuestro cliente, que reside en un adosado en San Antonio de Benagéber.
Cuando llegamos a su casa la primera vez, fuimos conscientes del potencial que tenía el espacio y lo mal aprovechado que estaba, aparte de responder a una decoración bastante «anárquica», que te transmitía un poquito de desasosiego…
Requerimientos: Aprovechamiento del espacio, cocina semi abierta, barra en cocina y distintas zonas para disfrutarlas en distintos momentos; todo ello con una estética actual y contemporánea que aporte orden y calidez sin perder la esencia de quien lo va a disfrutar.
Salvando los condicionantes intrínsecos de la planta (escalera central, cambio de alturas de techo y varias ventanas), la propuesta fue clara, una zona de relax con una zona de lectura, estantería hasta el techo y un espejo circular que aporta amplitud y ofrece una zona de recibidor y una chimenea de bioetanol dividiendo los espacios. Otra zona de comedor ubicada en el centro de la sala y una zona de estar junto a la piscina y la cocina.
La estética contemporánea y racional, se alinea con los gustos de una pareja joven y dinámica que quiere sacar el mayor provecho de su vivienda para disfrutarla solos y en compañía.
Hemos separado parcialmente la cocina del salón, dejando una cómoda apertura con una barra, ideal para desayunar o simplemente charlar, haciendo un nexo entre salón y cocina. Todo ello queda integrado por un panelado ranurado gris grafito, que se compensa estéticamente con el roble del resto del mobiliario, donde se ubica la televisión.
A su vez, para salvar los pilares de la trasera del sofá, diseñamos un mueble que además de incluir una librería baja lateral (de idéntico diseño en la zona de lectura), integramos ambos elementos arquitectónicos, obteniendo una repisa de apoyo donde disponemos de iluminación secundaria.
En definitiva, un espacio diseñado para disfrutar.
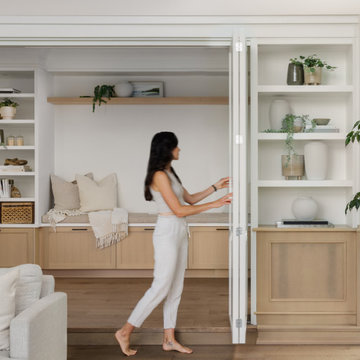
This gorgeous renovated 6500 square foot estate home was recognized by the International Design and Architecture Awards 2023 and nominated in these 3 categories: Luxury Residence Canada, Kitchen over 50,000GBP, and Regeneration/Restoration.
This project won the award for Luxury Residence Canada!
The design of this home merges old world charm with the elegance of modern design. We took this home from outdated and over-embellished to simplified and classic sophistication. Our design embodies a true feeling of home — one that is livable, warm and timeless.
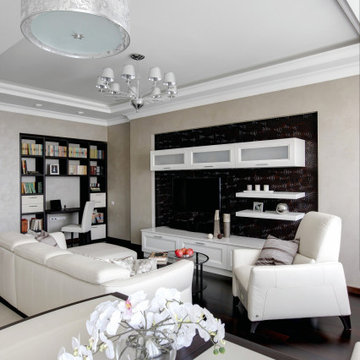
Панели из дерева венге взяли на себя роль основного декоративного элемента: их украшает динамичный геометрический узор из окружностей разного диаметра. Ритм, заданный эффектным панно, уравновешен спокойным цветом покрытия стен, имитирующего шелк, а насыщенный тон – светлыми оттенками текстиля и мебели в одной стилистике с кухней. В зависимости от освещения, стеновое покрытие играет разными оттенками, навевая ассоциации с жемчужным сиянием.
Living Design Ideas with a Library and Panelled Walls
4




