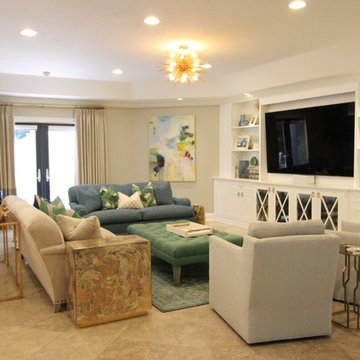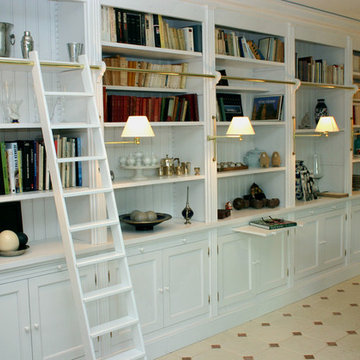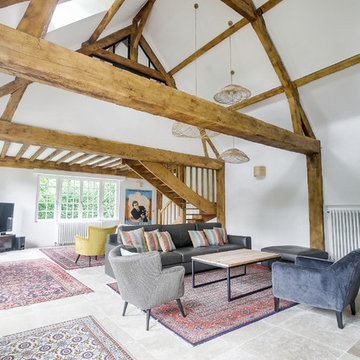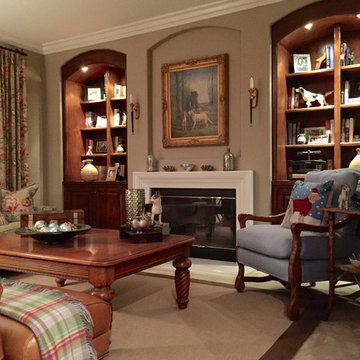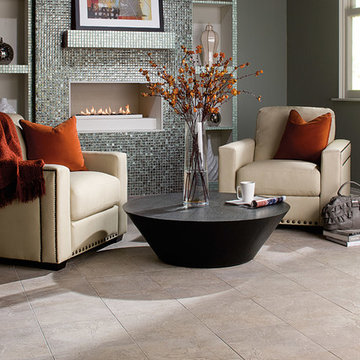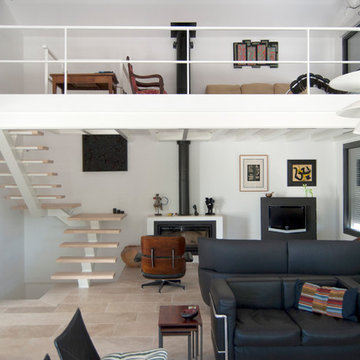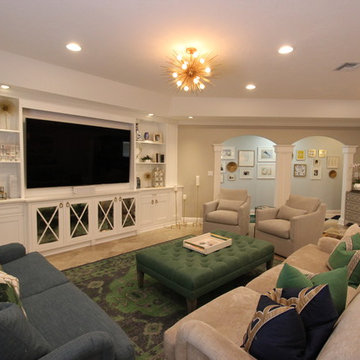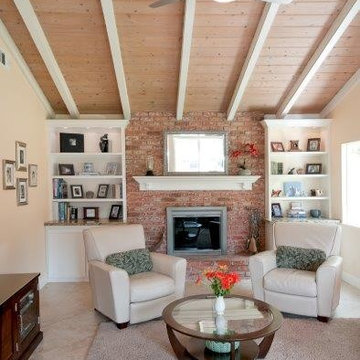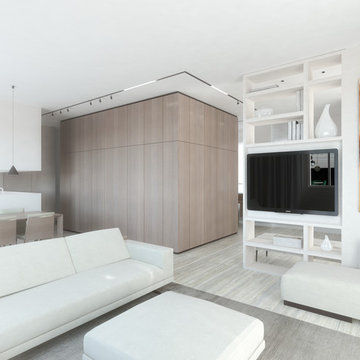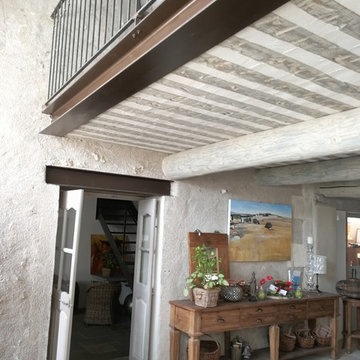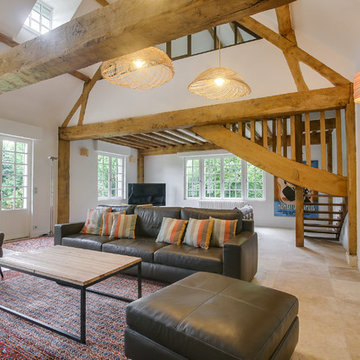Living Design Ideas with a Library and Travertine Floors
Refine by:
Budget
Sort by:Popular Today
41 - 60 of 183 photos
Item 1 of 3
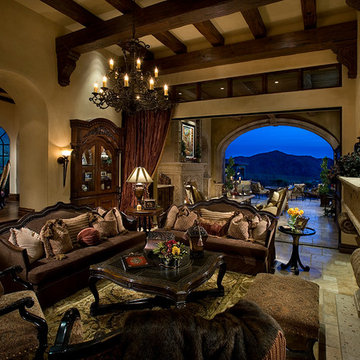
We love this stunning family room with the exposed beams, marble floors and stone fireplace.
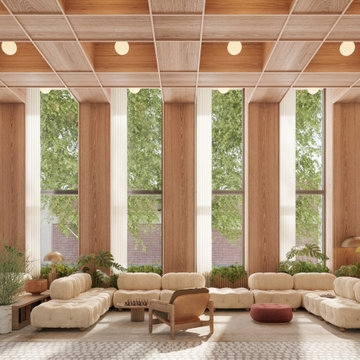
This project is an amenity living room and library space in Brooklyn New York. It is architecturally rhythmic and and orthogonal, which allows the objects in the space to shine in their character and sculptural quality. Greenery, handcrafted sculpture, wall art, and artisanal custom flooring softens the space and creates a unique personality. Designed as Design Lead at SOM.
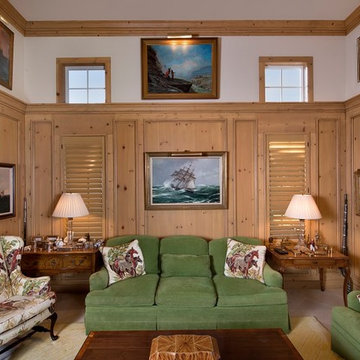
This Bonita Bay home, located in a 2,400-acre gated community with 1,400 acres of parks, nature preserves, lakes and open spaces, is an ideal location for this retired couple. They loved everything about their home—the neighborhood, yard, and the distance to shopping areas. But, one vital amenity was lacking—a spacious family room. The clients needed a new space to read and showcase their treasured artwork. Building a first-floor addition was the perfect solution to upgrading their living conditions. As the project evolved, they also added a built-in book case/entertainment wall.
With minimal disruption to existing space and to the family, who lived in the home throughout the remodeling project, Progressive Builders was able to dig up a small section of the front yard, in the area where the addition would sit. We then installed a new foundation and constructed the walls and roof of the addition before opening up the existing exterior wall and linking the new and old spaces.
An important part of the design process was making sure that the addition blended stylistically with the original structure of the home. Progressive Builders carefully matched the existing stucco finish on the exterior of the home and the natural stone floors that existed inside the home. Distinctive trim work was added to the new addition, giving the new space a fresh, updated look.
In the end, the remodel seamlessly blended with the original structure, and the client now spends more time in their new family room addition than any other room in their home.
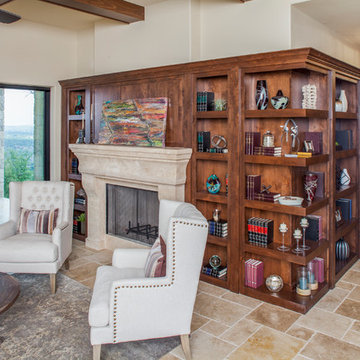
This home was designed for a family who wanted the main living area to be a space for their family to get together and chat instead of watching TV! The wall of sliding doors by Western Window Systems opens the space to the outdoors and connects with views of the Texas Hill Country. Photo by Tre Dunham, Fine Focus Photography
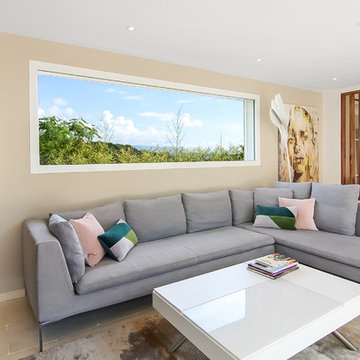
Un mur gris a été remplacé par une teinte plus douce et chaleureuse. Les photos ont été réalisées par emicasa.
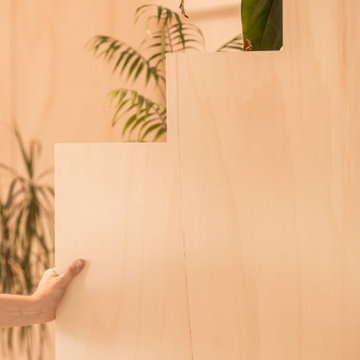
« Meuble cloison » traversant séparant l’espace jour et nuit incluant les rangements de chaque pièces.
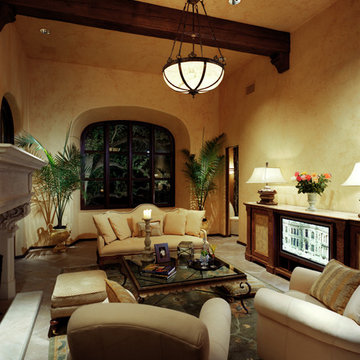
Large fireplace surround with beautiful mantle. Alabaster light fixtures, Arizona Sandstone flooring, Plaster walls with glazing
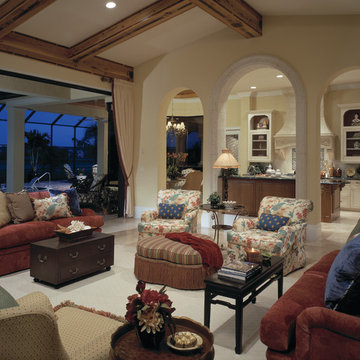
The Sater Design Collection's luxury, Mediterranean home plan "Cataldi" (Plan #6946). http://saterdesign.com/product/cataldi/#prettyPhoto
Living Design Ideas with a Library and Travertine Floors
3




