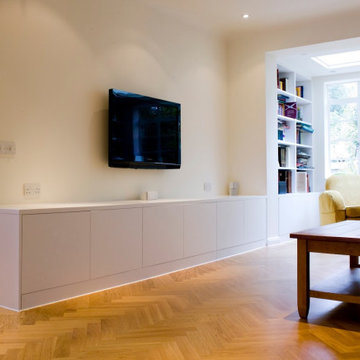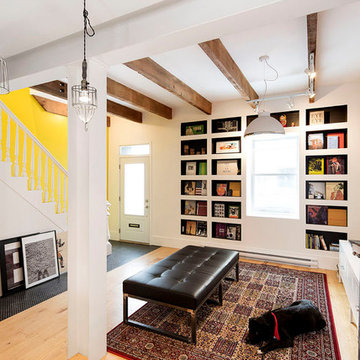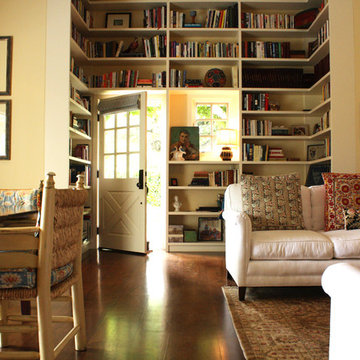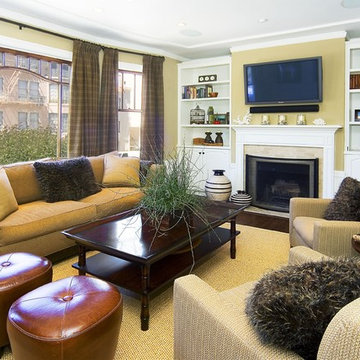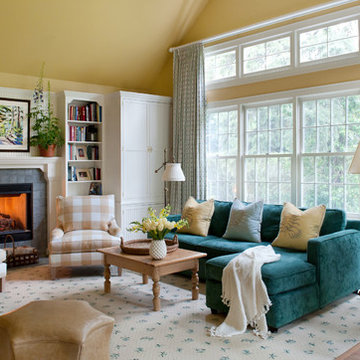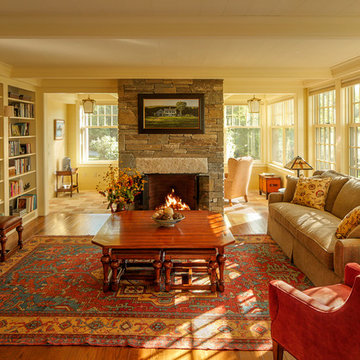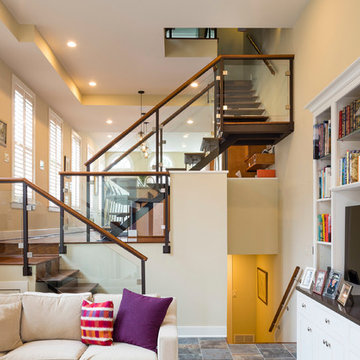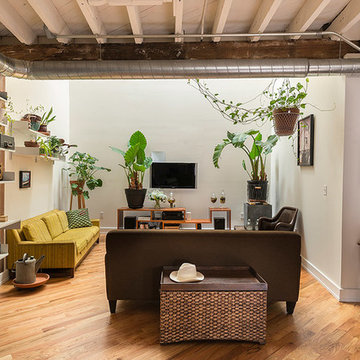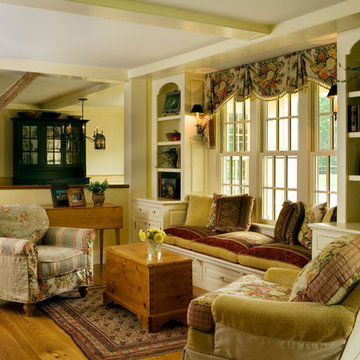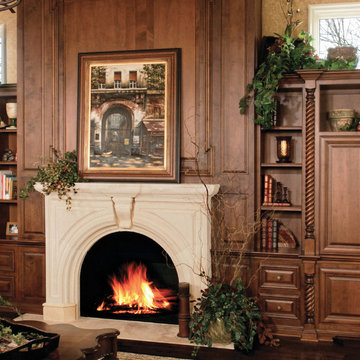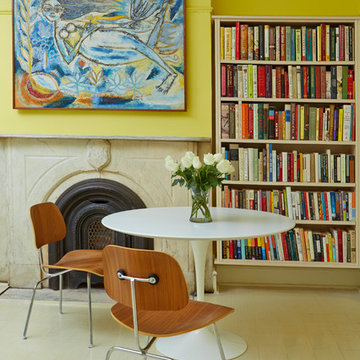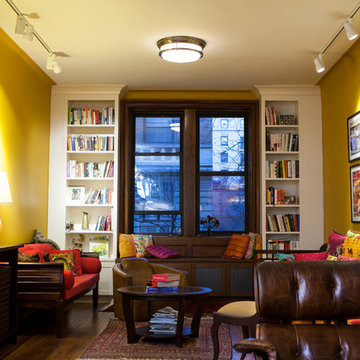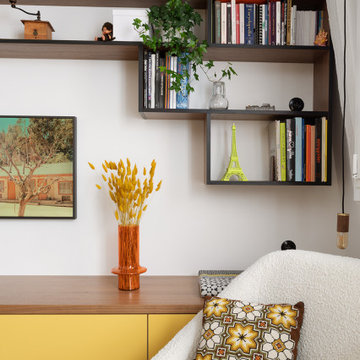Living Design Ideas with a Library and Yellow Walls
Refine by:
Budget
Sort by:Popular Today
21 - 40 of 794 photos
Item 1 of 3
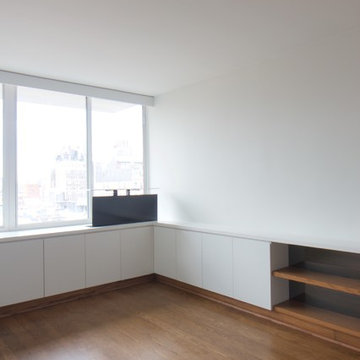
Photos: DAS Studio;
Kitchen, dining and living room are combined in one large space. The surrounding cabinets hide a desk as well as the TV, media and office equipment. All the items required to make it a functional living, dining and office space are integrated in the cabinets and leave the remaining space flexible and clutter free. The TV is on a lift and can be raised out of the cabinet when needed

The magnificent Villa de Martini is a Mediterranean style villa built in 1929 by the de Martini Family. Located on Telegraph Hill San Francisco, the villa enjoys sweeping views of the Golden Gate Bridge, San Francisco Bay, Alcatraz Island, Pier 39, the yachting marina, the Bay Bridge, and the Richmond-San Rafael Bridge.
This exquisite villa is on a triple wide lot with beautiful European-style gardens filled with olive trees, lemon trees, roses, Travertine stone patios, walkways, and the motor court, which is designed to be tented for parties. It is reminiscent of the charming villas of Positano in far away Italy and yet it is walking distance to San Francisco Financial District, Ferry Building, the Embarcadero, North Beach, and Aquatic Park.
The current owners painstakingly remodeled the home in recent years with all new systems and added new rooms. They meticulously preserved and enhanced the original architectural details including Italian mosaics, hand painted palazzo ceilings, the stone columns, the arched windows and doorways, vaulted living room silver leaf ceiling, exquisite inlaid hardwood floors, and Venetian hand-plastered walls.
This is one of the finest homes in San Francisco CA for both relaxing with family and graciously entertaining friends. There are 4 bedrooms, 3 full and 2 half baths, a library, an office, a family room, formal dining and living rooms, a gourmet kitchen featuring top of the line appliances including a built-in espresso machine, caterer’s kitchen, and a wine cellar. There is also a guest suite with a kitchenette, laundry facility and a 2 car detached garage off the motor court, equipped with a Tesla charging station.
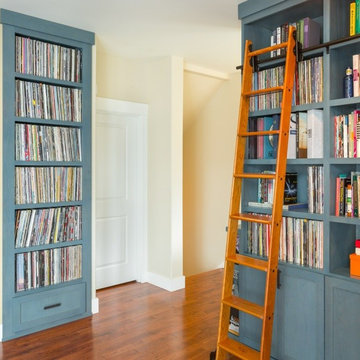
This odd niche was turned into a home for hundreds of records. Now the space has a purpose.
Photo Credit: Holland Photography - Cory Holland - Hollandphotography.biz
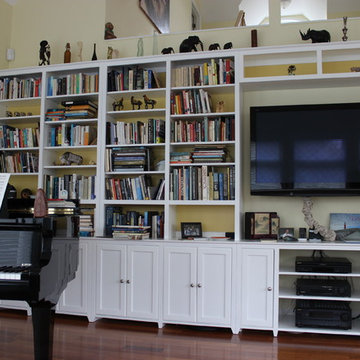
Custom-made wall system in the shaker style with two-tone paint. Built in maple, finished in buttermilk yellow and snow white paints from General Finishes. Wall system built with Arthur W. Brown.
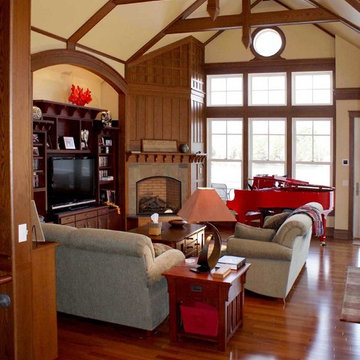
The open space is broken up with a true colar tie wrapped in pre-finished oak trim with a Stick Victorian flavor. Marvin windows done with a cottage SDL grill finish the space
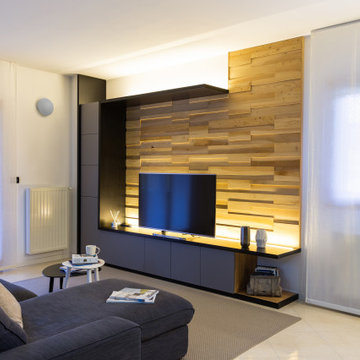
Linee sottili e marcate che racchiudono superfici e volumi semplici ma d'effetto. Arredo che esalta le forme ed i materiali: opachi, legno naturale e legno verniciato, che fa trasparire le sue venature. I dettagli, come i supporti delle maniglie, in rame trattato, fanno percepire l'attenzione con cui progettiamo e seguiamo la realizzazione.

Vom Durchgangszimmer zum Loungezimmer
Ein ruhiges Beige und ein warmes Sonnengelb geben den Grundtenor im Raum. Doch wir wollten mehr als nur eine gewöhnliche Wandgestaltung – etwas Besonderes, Ausgefallenes sollte es sein. Unsere individuelle Raumgestaltung nach Kundenvorlieben erlaubte uns mutig zu werden: Wir entschieden uns für eine helle, freundliche gelbe Wandfarbe, die dem Raum Lebendigkeit verleiht.
Um das Ganze jedoch nicht überladen wirken zu lassen, neutralisierten wir dieses lebhafte Gelb mit natürlichen Beigetönen. Ein tiefes Blau setzt dabei beruhigende Akzente und schafft so einen ausgewogenen Kontrast.
Auch bei der Auswahl der Pflanzen haben wir besondere Sorgfalt walten lassen: Die bestehende Pflanzensammlung wurde zu einem harmonischen Ensemble zusammengestellt. Hierbei empfahlen wir zwei verschiedene Pflanzenkübel – um Ruhe in die strukturreichen Gewächse zu bringen und ihnen gleichzeitig genug Platz zur Entfaltung ihrer Natürlichkeit bieten können.
Diese Natürlichkeit spiegelt sich auch in den Möbeln wider: Helles Holz sorgt für eine authentische Atmosphäre und ruhige Stoffe laden zum Verweilen ein. Ein edles Rattangeflecht bringt abwechslungsreiche Struktur ins Spiel - genau wie unsere Gäste es erwarten dürfen!
Damit das Licht optimal zur Geltung kommt, wählten gläserne Leuchten diese tauchen den gesamtem Bereich des Loungeraums in ein helles und freundliches Ambiente. Hier können Sie entspannen, träumen und dem Klang von Schallplatten lauschen – Kraft tanken oder Zeit mit Freunden verbringen. Ein Raum zum Genießen und Erinnern.
Wir sind stolz darauf, aus einem ehemaligen Durchgangszimmer eine Lounge geschaffen zu haben - einen Ort der Ruhe und Inspiration für unsere Kunden.
Living Design Ideas with a Library and Yellow Walls
2




