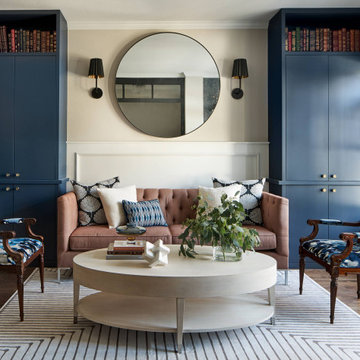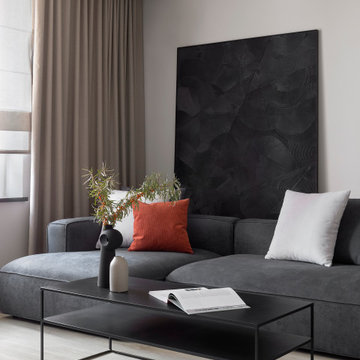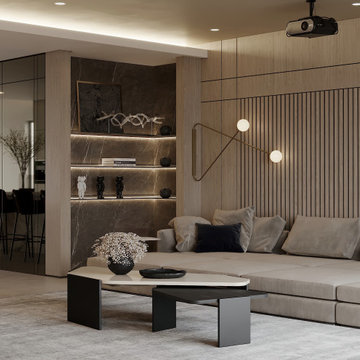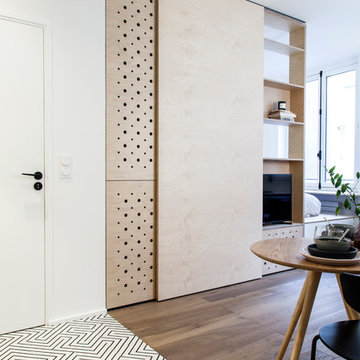Living Design Ideas with a Library
Refine by:
Budget
Sort by:Popular Today
21 - 40 of 3,201 photos
Item 1 of 3
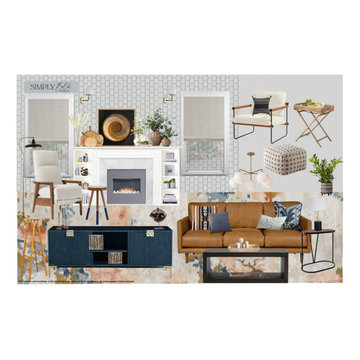
This mood board represents a client who has a midcentury modern design style but wants an eclectic boho vibe in their space. A variety of patterns, textures, shapes, and colors add fun to the space.
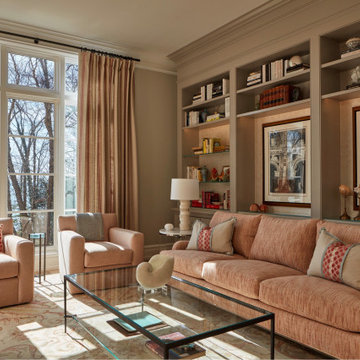
This den is a quite comfortable spot to read, watch tv or just take in the views. Soft hued fabrics from Cowtan & Tout, Kravet give this room a calming sense of style. Dimensional wallpaper on the back wall of the book cases gives the room even more dimension.

On arrive dans le salon par la partie la plus basse, qui est celle qui accueille la mezzanine.
L'espace est assez large pour laisser l'échelle de manière fixe, et non amovible. La vue est sympathique en arrivant, et surtout accueillante avec le salon.

The family library or "den" with paneled walls, and a fresh furniture palette.
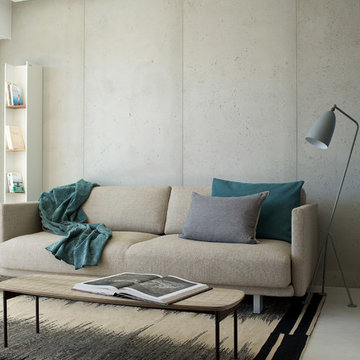
Flat in Villefranche-sur-Mer (Alpes-Maritimes). Lounge wall cladding
Products: Classic Panbeton®
Finish/Colour: Patternless with medium pitting, in natural grey (200)
Architect: Nicolas Duchateau
Photo credits: Nicolas Duchateau
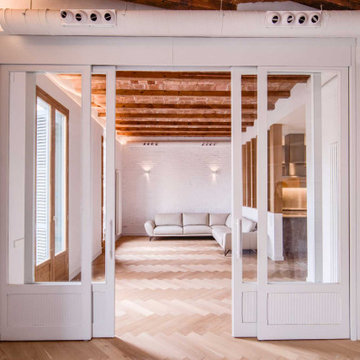
Travessant el rebedor s’arriba a l’ampli espai de sala d’estar menjador on deixem el sostre de volta catalana vist i il·luminat amb una tira LED de llum indirecta que realça els revoltons a serena l’espai on ens trobem.
També repiquem el guix de la paret de maó massís original i la pintem de blanc, il·luminada amb uns aplics de paret senzills personalitza la zona del sofà.
Finalment les dues balconeres de fusta de pi amb vistes a una bonica església, deixen entrar la llum natural que il·lumina el preciós parquet de fusta de roure col·locat en espiga.
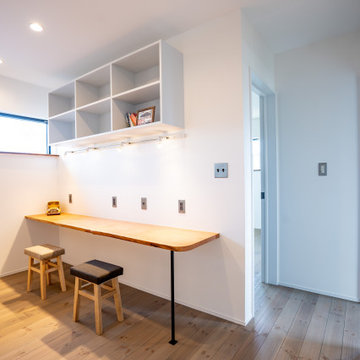
2階のフリースペース。造りつけの机と棚。棚の下にはライティングレールを配しているので、スポットライトをつけてそれぞれ思い思いに電機の方向を変えることができます。勉強スペースに、読書スペース、趣味のスペースとして活用するのもいいですね!

Before the renovation, this 17th century farmhouse was a rabbit warren of small dark rooms with low ceilings. A new owner wanted to keep the character but modernize the house, so CTA obliged, transforming the house completely. The family room, a large but very low ceiling room, was radically transformed by removing the ceiling to expose the roof structure above and rebuilding a more open new stair; the exposed beams were salvaged from an historic barn elsewhere on the property. The kitchen was moved to the former Dining Room, and also opened up to show the vaulted roof. The mud room and laundry were rebuilt to connect the farmhouse to a Barn (See “Net Zero Barn” project), also using salvaged timbers. Original wide plank pine floors were carefully numbered, replaced, and matched where needed. Historic rooms in the front of the house were carefully restored and upgraded, and new bathrooms and other amenities inserted where possible. The project is also a net zero energy project, with solar panels, super insulated walls, and triple glazed windows. CTA also assisted the owner with selecting all interior finishes, furniture, and fixtures. This project won “Best in Massachusetts” at the 2019 International Interior Design Association and was the 2020 Recipient of a Design Citation by the Boston Society of Architects.
Photography by Nat Rea

Old + New combo. Books shelve on the right side of background wall. On the left side you can place hand crafts. A fireplace in centre of background wall. Two sofas with a table in centre. A beautiful rug under sofas. Elegant lights hanging on the roof.
Living Design Ideas with a Library
2




