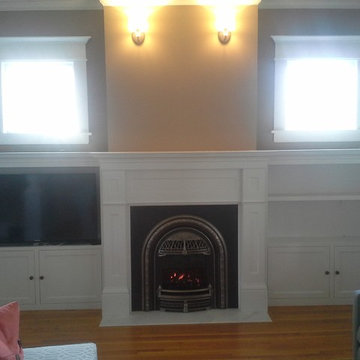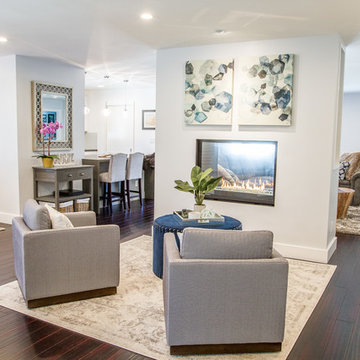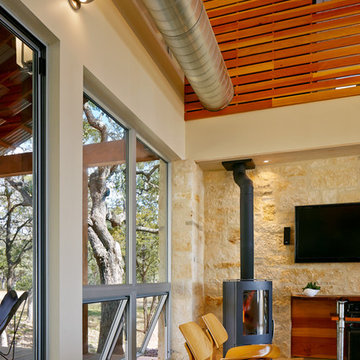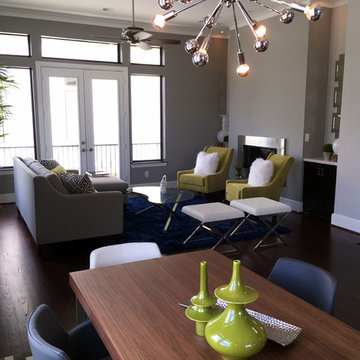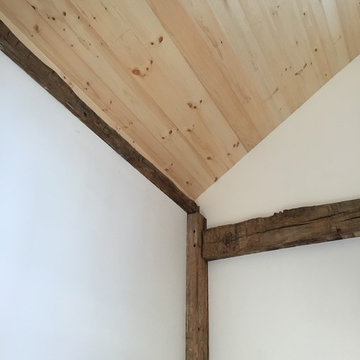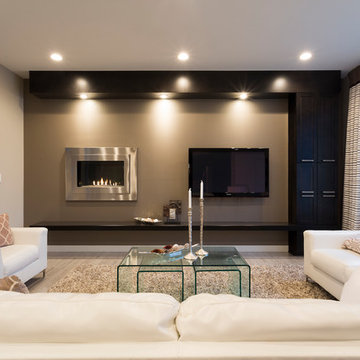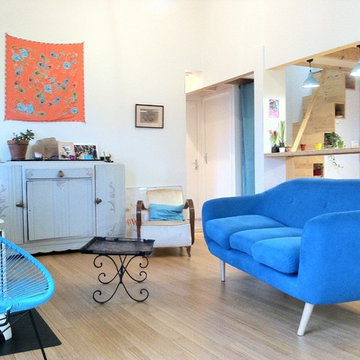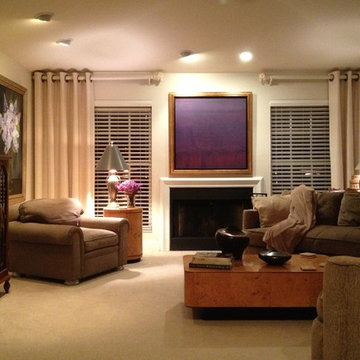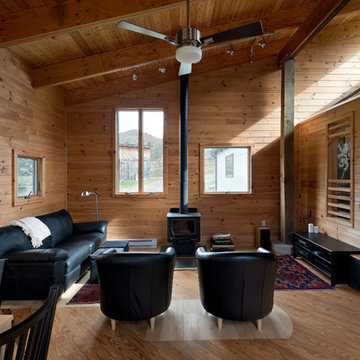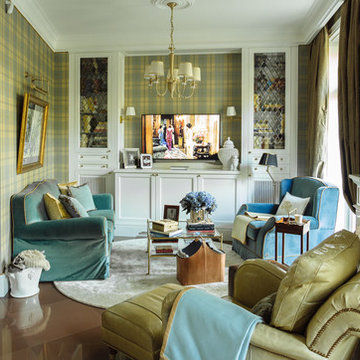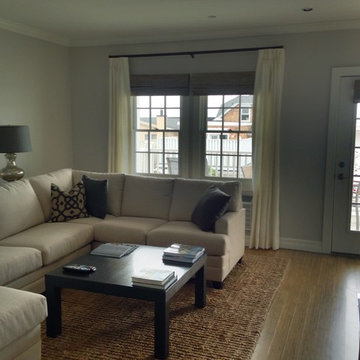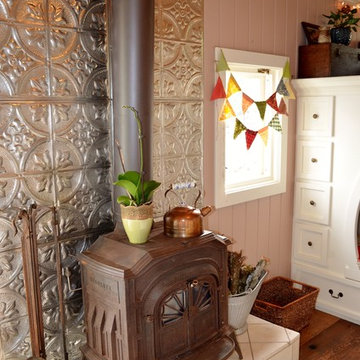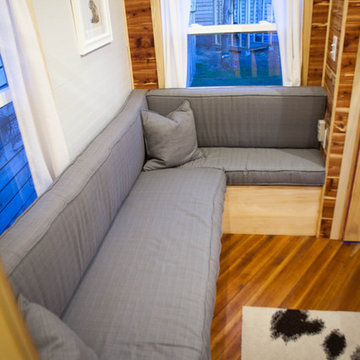Living Design Ideas with a Metal Fireplace Surround
Refine by:
Budget
Sort by:Popular Today
41 - 60 of 269 photos
Item 1 of 3
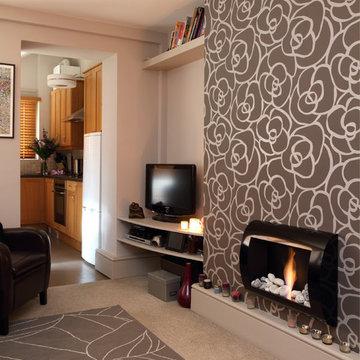
The feature wallpaper reflects the motif on the bathroom tiles and master bedroom wallpaper, providing a structure to the space as a whole. The gel fireplace gives a focus to the room that feels homely and the bookshelves and picture rail level keeps the space feeling open but not bare.
Photo: Tony Timmington
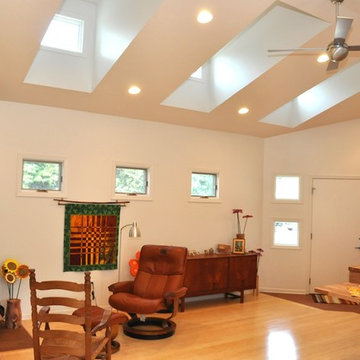
Architect: Michelle Penn, AIA Reminiscent of a farmhouse with simple lines and color, but yet a modern look influenced by the homeowner's Danish roots. This very compact home uses passive green building techniques. It is also wheelchair accessible and includes a elevator. We wanted to have lots of diffused lighting while maintaining privacy on the front of the home. This very compact design uses scissor trusses to create volume and makes the space live bigger than it actually is. Photo Credit: Dave Thiel
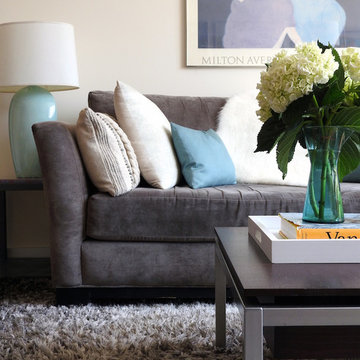
My client wanted to update their living room without changing their furniture. With just a few simple tweaks we were able to give their space a fresh new look!
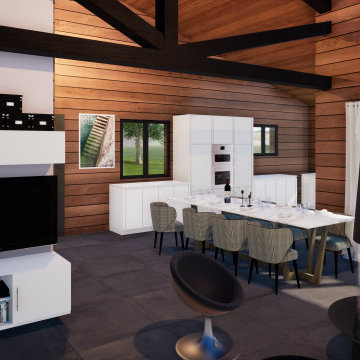
La pièce à vivre donnera sur la terrasse et la piscine. Notre cliente rêve d'une cheminée centrale très moderne que nous avons modélisée afin qu'elle se rende de ce que ça peut donner et de l'aménagement qu'il est possible de faire autour. Nous lui avons fait la "surprise" d'intégrer un cellier, pratique pour le rangement de cet espace complètement ouvert, et qui permet d'adosser le meuble TV et d'aménager de manière plus pratique et fonctionnelle le côté salon. Elle souhaite garder les murs intérieurs en bois pour leur côté chaleureux et naturel, et une décoration sobre et épurée. Afin de casser le côté rustique du bois, nous lui avons proposé un sol en grandes dalles de carrelage gris foncé et du mobilier moderne blanc pour trancher.
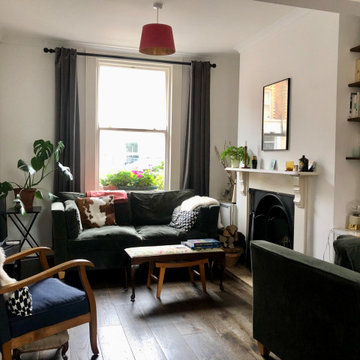
Green sofa and chair bring colour to a crisp modern backdrop. Industrial shelving and retro furniture keeps things fresh
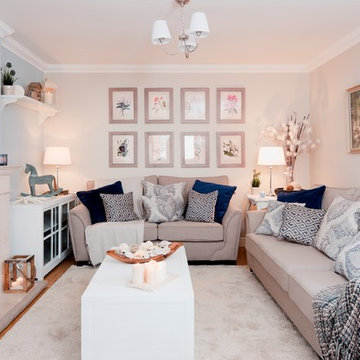
This room was done from all second hand items purchased from the Done Deal Website. See the video on my website.
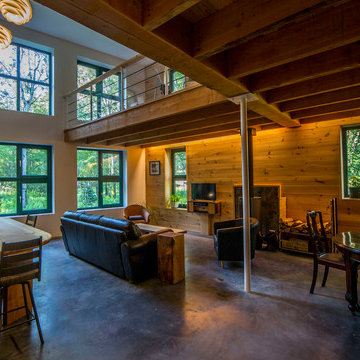
For this project, the goals were straight forward - a low energy, low maintenance home that would allow the "60 something couple” time and money to enjoy all their interests. Accessibility was also important since this is likely their last home. In the end the style is minimalist, but the raw, natural materials add texture that give the home a warm, inviting feeling.
The home has R-67.5 walls, R-90 in the attic, is extremely air tight (0.4 ACH) and is oriented to work with the sun throughout the year. As a result, operating costs of the home are minimal. The HVAC systems were chosen to work efficiently, but not to be complicated. They were designed to perform to the highest standards, but be simple enough for the owners to understand and manage.
The owners spend a lot of time camping and traveling and wanted the home to capture the same feeling of freedom that the outdoors offers. The spaces are practical, easy to keep clean and designed to create a free flowing space that opens up to nature beyond the large triple glazed Passive House windows. Built-in cubbies and shelving help keep everything organized and there is no wasted space in the house - Enough space for yoga, visiting family, relaxing, sculling boats and two home offices.
The most frequent comment of visitors is how relaxed they feel. This is a result of the unique connection to nature, the abundance of natural materials, great air quality, and the play of light throughout the house.
The exterior of the house is simple, but a striking reflection of the local farming environment. The materials are low maintenance, as is the landscaping. The siting of the home combined with the natural landscaping gives privacy and encourages the residents to feel close to local flora and fauna.
Photo Credit: Leon T. Switzer/Front Page Media Group
Living Design Ideas with a Metal Fireplace Surround
3




