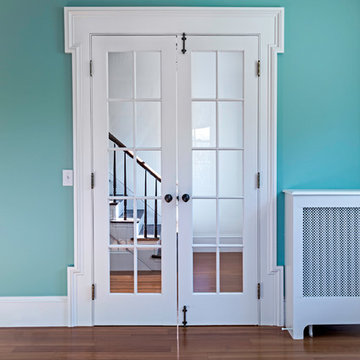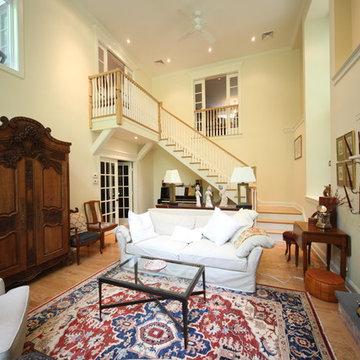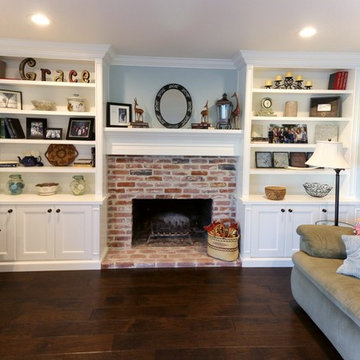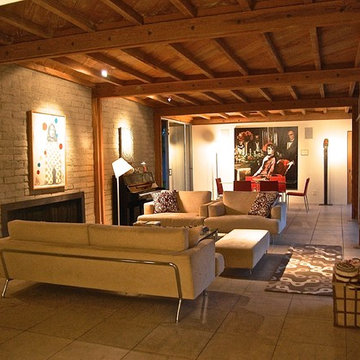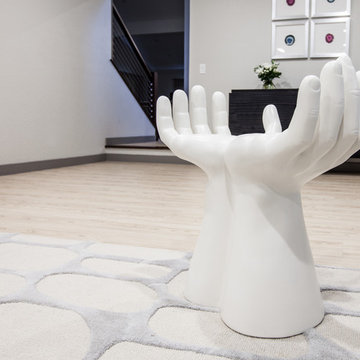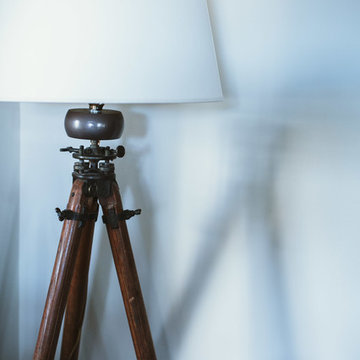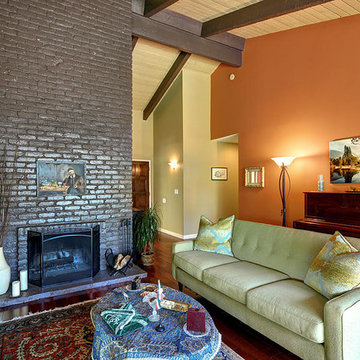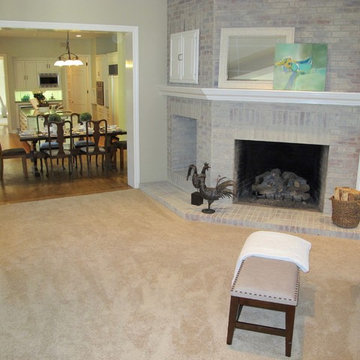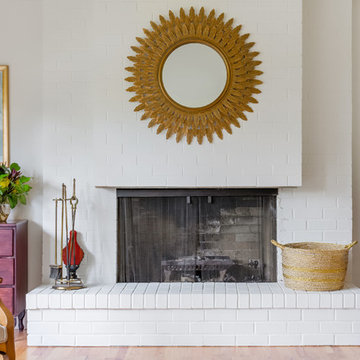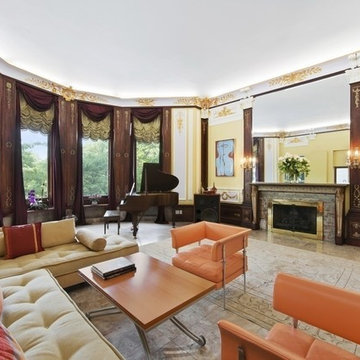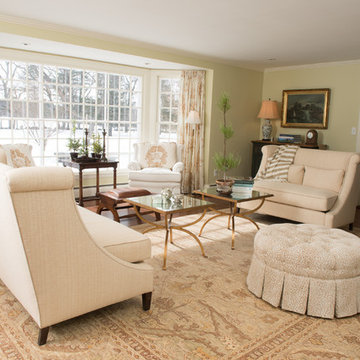Living Design Ideas with a Music Area and a Brick Fireplace Surround
Refine by:
Budget
Sort by:Popular Today
61 - 80 of 288 photos
Item 1 of 3
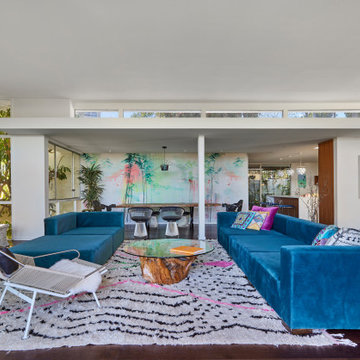
The family room looking back towards clerestory windows, dining room and kitchen beyond: To the right is the entry and stair to ground floor below. Fabulous furniture including a Flag Halyard Lounge Chair with Black Leather and Icelandic Sheepskin by Hans Wagner
-vintage 1970s Glass coffee table with natural Redwood stump base
-Beni Ourain Moroccan Rug
-custom modular sofa by Live Design in blue fabric
AND
dining room features a full wall backdrop of fluorescent printed wallpaper by Walnut Wallpaper (“Come Closer and See” series) that glows under blacklight and appears three dimensional when wearing 3D glasses as well as
-“Platner Armchairs” for Knoll with polished nickel with classic Boucle in Onyx finish
-vintage carved dragon end chairs
-Dining Table by owner made with live edge Teak slab, lacquered finish
-“Vertigo Pendant” by Constance Guisset for Petite Fixture in Beetle Iridescent Black finish
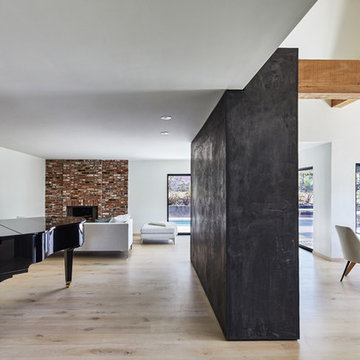
Living room with kitchen and dining at right. Interior plaster wall - to match the exterior finish - holds a full height pantry at kitchen side.
Photo by Dan Arnold
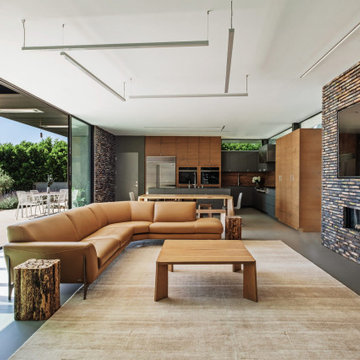
Contemporary new 3,200 sf house located on bel Air, CA. We worked closely with the owner and the team to find the perfect combination between contemporary and warm textures. The house is fully opened to the Stone Canyon breathtaking views and protected form the sun by beautiful black steel trellises . It is a five bedrooms, 5 baths home with steam shower, sauna, gym, pool and spa.
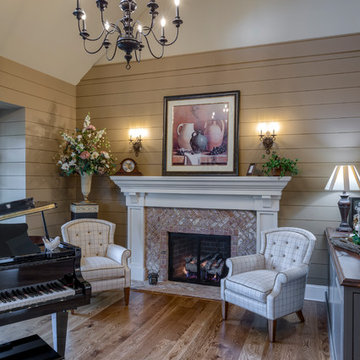
This Beautiful Country Farmhouse rests upon 5 acres among the most incredible large Oak Trees and Rolling Meadows in all of Asheville, North Carolina. Heart-beats relax to resting rates and warm, cozy feelings surplus when your eyes lay on this astounding masterpiece. The long paver driveway invites with meticulously landscaped grass, flowers and shrubs. Romantic Window Boxes accentuate high quality finishes of handsomely stained woodwork and trim with beautifully painted Hardy Wood Siding. Your gaze enhances as you saunter over an elegant walkway and approach the stately front-entry double doors. Warm welcomes and good times are happening inside this home with an enormous Open Concept Floor Plan. High Ceilings with a Large, Classic Brick Fireplace and stained Timber Beams and Columns adjoin the Stunning Kitchen with Gorgeous Cabinets, Leathered Finished Island and Luxurious Light Fixtures. There is an exquisite Butlers Pantry just off the kitchen with multiple shelving for crystal and dishware and the large windows provide natural light and views to enjoy. Another fireplace and sitting area are adjacent to the kitchen. The large Master Bath boasts His & Hers Marble Vanity’s and connects to the spacious Master Closet with built-in seating and an island to accommodate attire. Upstairs are three guest bedrooms with views overlooking the country side. Quiet bliss awaits in this loving nest amiss the sweet hills of North Carolina.
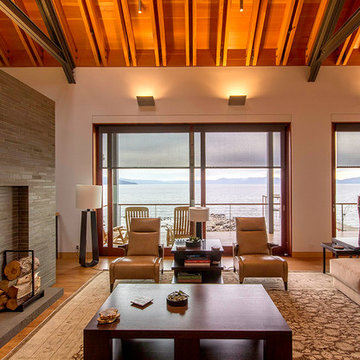
Lakefront home on Lake Tahoe. We gave this mountain home an AV upgrade with Savant control system, Lutron Homeworks lighting and shading system. Home theater with Sony 4K projector, wifi with Ruckus Wireless access points, full audio video distribution. Basalte iPad in-wall frames. Remote cameras.
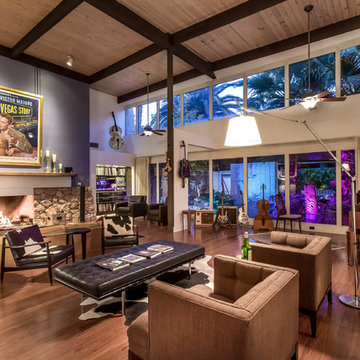
Sixteen foot ceilings lend great acoustics to the music oriented living room.
Photos, Jim Lindstrom.
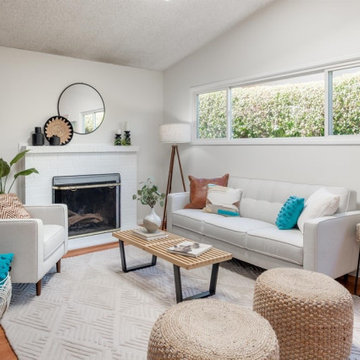
We were thrilled to have the chance to stage this beautiful mid-century modern home in San Diego. It has a wonderful open floor plan, lots of original details but plenty of upgrades and an amazing back yard!
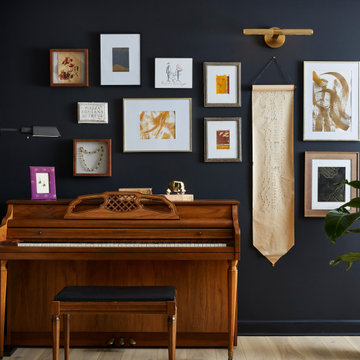
This moody formal family room creates moments throughout the space for conversation and coziness. This piano is used by the children to practice their craft. Surrounded by art, it's a place of inspiration and creativity.
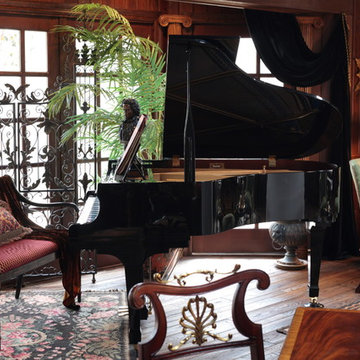
Sun-washed bay windows surround a baby grand piano and English Sheridan style settee anchored by a Moldavian Kilim area rug and intricate decorative iron screen.
Living Design Ideas with a Music Area and a Brick Fireplace Surround
4




